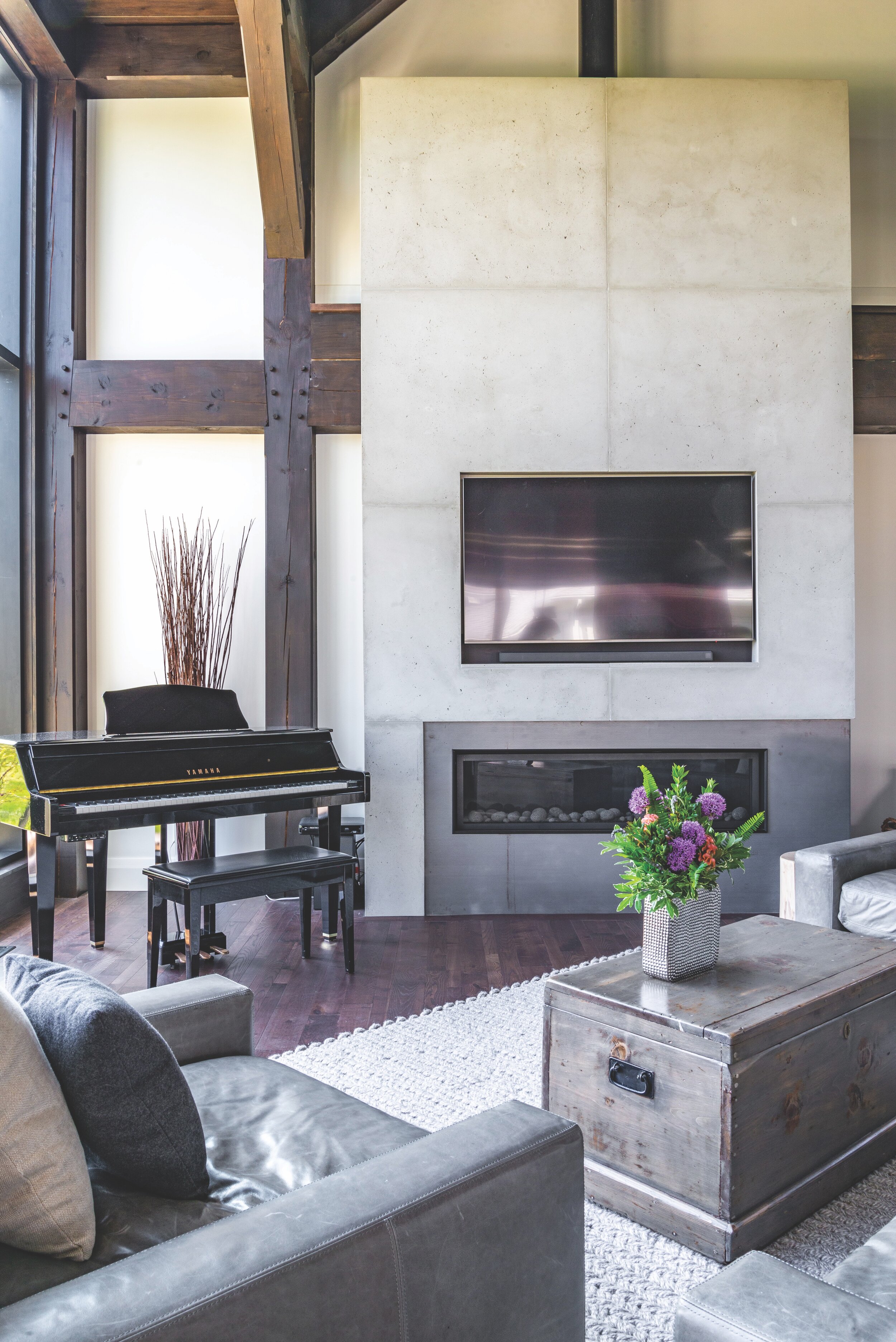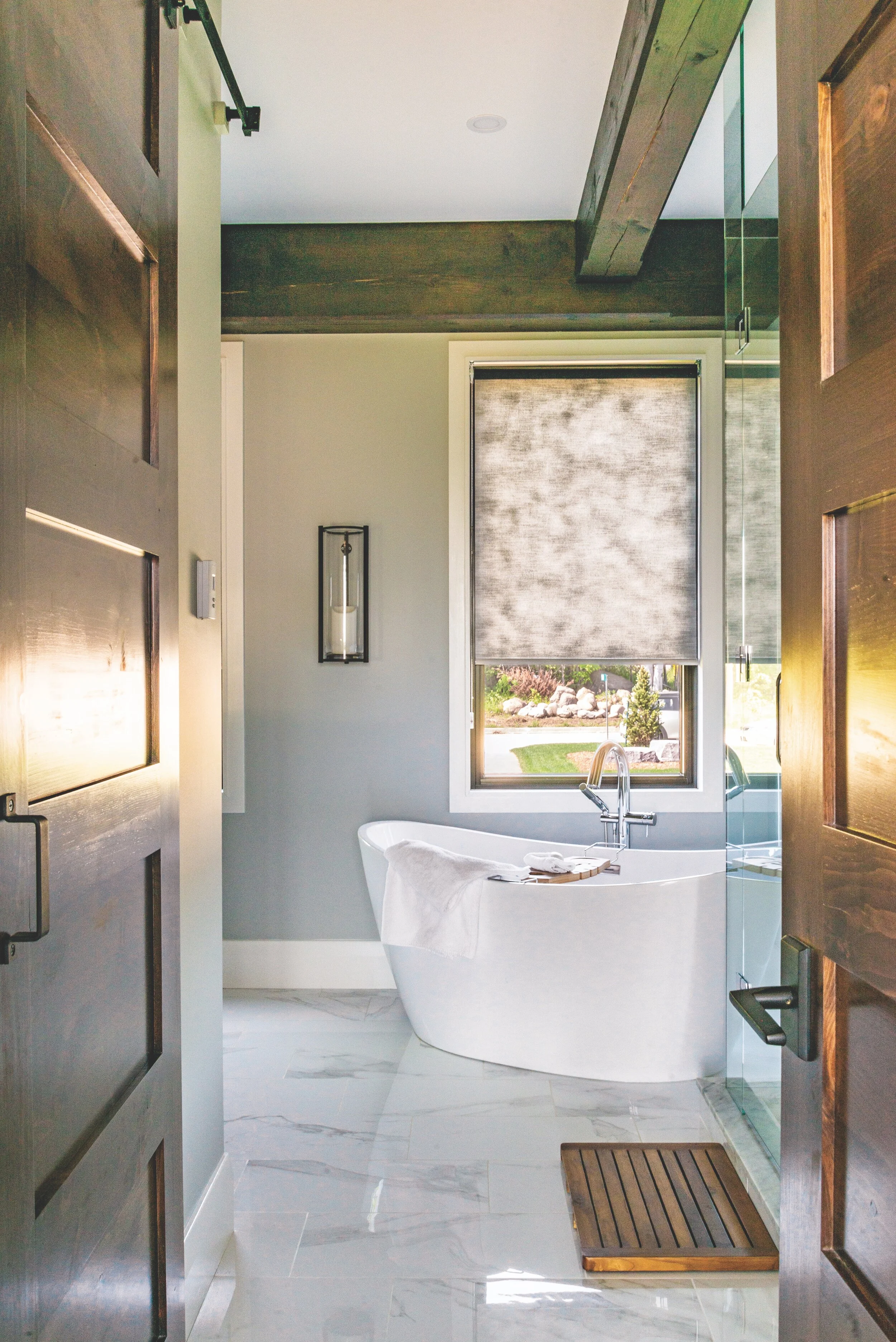Modern Barn: A Blue Mountain Masterpiece
Story: Rachael Havens l Photography: Sandy MacKay
Patti and Roger Piett’s Lora Bay home started with a hand-drawn sketch.
Patti brought her sketch to Pliny Loucks, owner of Great Lakes Frame Company. He, alongside his architectural designer, Melissa Emke, brought it into the third-dimension. Pliny expresses that Patti “had great vision” and that it was a pleasure to bring it to life. Patti and Roger were introduced to the Great Lakes Frame Company through her brother, Bill Turner, who has worked alongside Pliny for over 20 years in sales.
Great Lakes Frame Company has been creating custom timber frame homes for three decades now, beginning in 1989. They are based in Chatsworth, but regarding the geographical scope of their projects, Pliny reveals “if you looked at a map and started putting pins on it, they would go down the Georgian Bay shoreline from Tobermory to Killarney.”
The timber frame at the Piett home is a dark-stained Southwestern pine from Townsend Lumber in Norfolk County. The style of the home finds its foundation in contrasts. The black exterior and dark-stained timber beams are offset with white walls and abundant natural light. Patti describes it as a “modern barn,” one that mixes Scandinavian and local elements.
After spending their working lives in Chatham, Patti and Roger chose to retire in South Georgian Bay. Patti grew up in nearby Owen Sound, while Roger is from the Stratford area. Thornbury and the Blue Mountains now provide ample opportunity for all of the activities the couple enjoys, including skiing, golfing, cycling, hiking, and boating. When it came time to choose where to build their home, they knew they “wanted a community – a neighbourhood – and a view.”
Lora Bay became an intuitive choice. Patti praises how social the community is, revealing “it’s wonderful the number of friends we have become endeared to so quickly.” Roger pays tribute to the location as being in the centre of “a great four seasons area.” An underrated aspect he commends is how low maintenance the outdoor space is. Backing onto the golf course, there is minimal grass to cut.
The home has six bedrooms and three-and-a-half baths, but the priority was to have one big living space, where Patti and Roger spend most of their days. They see the bedrooms as secondary, really just for sleeping. As such, each one is simple and refined. The upper bedrooms, in particular, sitting beneath the slanted timber ceilings, are cosy in the winter and airy in the summer. The steel roof creates a lulling rhythm during rain showers.
Though it only has two full-time residents, the house has generous space for guests. These may be the Pietts’ own three grown children, visiting friends, or members of Patti and Roger’s large extended families. Their dining table seats up to 14, and they like it to be full. They look forward to hosting neighbours as they settle into the Lora Bay community.
The construction process, which took just about a year, was bookended by two parties. The first was an old-school barn raising on the day the timber frame went up, a true community event attended by friends, family, and neighbours. The latter was a “trades party” for all the key tradespeople, along with their partners and kids. It was important to Patti and Roger that each person who played a role –big or small – in the building process got a chance to see how their work fit into the whole.
Patti and Roger emphasized that they “used as many local trades as possible” and they were all “top notch.” The kitchen counter, a bold granite, came from The Stone Shop, while the fireplace is from Chantico Fireplace Gallery and has a surround by Dekko concrete. Both Patti and Roger recently retired from careers with Union Gas, informing their choice of natural gas features including the radiant in-floor heating in their basement by Quality Air Systems. The cabinets are custom from Harvey Stutzman while the doors were built by Desboro Doors. Patti says Ashpark Electric and Mueller Plumbing Contractors were also a pleasure to work with.
Walking in, guests are greeted by towering windows in the living room, looking out to the patio space, landscaped by Rock Solid Landscapes. Beyond the patio is Lora Bay golf course, and, in the distance, the blue waters of Georgian Bay. Windows, from Van Dolder’s Custom Exteriors, proliferate in the home, which Roger points out “allows us inside and outside at the same time.”
Another standout is the steel stair frame in the entryway. It was fabricated by Jon Steel with glass by Shore to Shore. Both Patti and Pliny point out what a labour of love the staircase became. Pliny provided guidance on trades selection, and designer Sonya Hayes acted as a sounding board on design. Patti was highly involved, from the initial sketch to the finished product, but emphasizes that these ideas were improved upon by the experts.
Of the experience of a custom build Patti says “some people don’t enjoy building – I would do it again in a minute.” The couple moved into the house full-time in June, and are busy getting to know the community and making it a home. When asked what advice they would give to those embarking on a similar project, Roger is quick to advise, “select a builder you enjoy working with.” Patti stops to really think about the question, her pride in the project evident as she thinks back over the past few years. “You have to love it,” she ultimately says. Visiting the Piett home is a testament to just what this love is capable of creating.
















