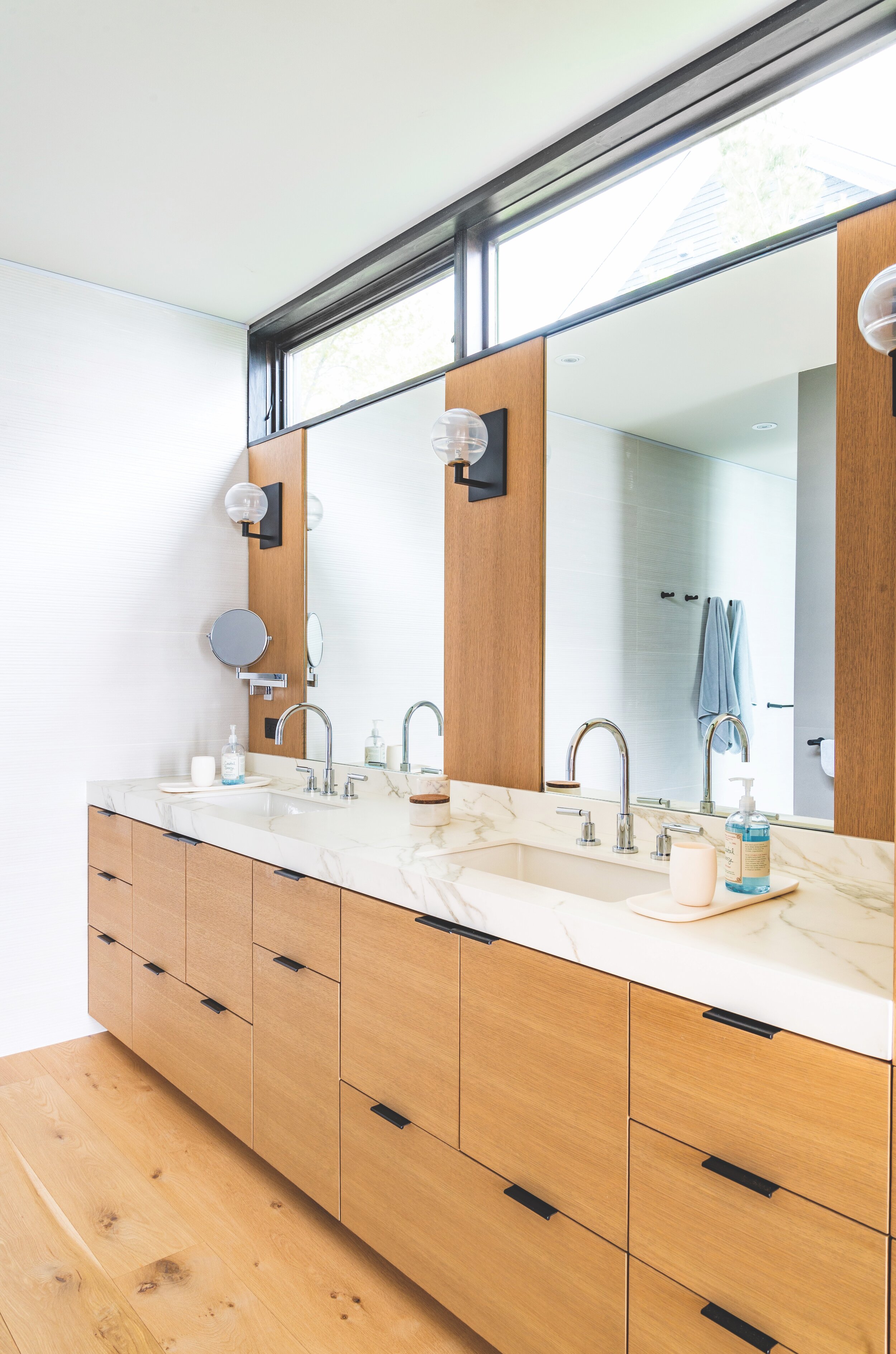From Mountain to Shoreline: A Home for the Whole Family
Photography: Sandy Mackay
This couple’s story started 20 years ago when they purchased a ski chalet in Craigleith. Members at Alpine Ski Club, the log home was the ideal base during ski seasons. As the years went by, they came to use the home more and more during weekends and summers, finding the amenities and activities here in Southern Georgian Bay to be a big draw for the whole family. With their children now adults with partners and children of their own, the chalet began to feel cramped. The couple were initiating plans to put an addition on the log home when realtor Karen Willison of KW Collaborative Real Estate, Royal LePage Locations North mentioned that a rare waterfront lot in Thornbury was up for sale. With a sandy beach and existing cedar hedge for privacy, they knew the property would be a family pleaser for generations to come.
The couple consulted friends, Architect David Pontarini and Kathryn Saunders, both of Hariri Pontarini Architects, on initial conceptual ideas for the waterfront home. Understanding that the water and beach would be central to the home’s four-season experience, versus the wooded mountain experience at their log chalet, they decided to design an open-concept modern beach house. The owner was inspired by a modern home she had seen in a magazine many years before.
With the modernist style in mind, they approached Toronto architect Tim Wickens to complete the vision and detail the home. Tim designed a two-storey residence with a trio of large sliding glass panel doors across the dining room and living room wall that open to a deck that spans the front of the home to create an indoor-outdoor entertaining space. The design included a master bedroom suite at one end of the main floor, ensuring that the home is suitable for the couple into their retirement and later years. Plans also included five bedrooms upstairs for hosting guests and their extended family, including three grandchildren and more on the way.
To build the home, the owners selected Paul Rogers of Valleyview Construction. They originally met Paul through the Alpine ski program their children attended for years and only learned later that he was a homebuilder. Once they shared the beach home plans with Paul, they put together that the magazine images from their initial inspiration were of a modern David Small Designs home that Paul and his crew at Valleyview had built in the area. That sealed the deal.
"We have been building in the area for almost 30 years," says Paul. "We've seen the focus change from smaller-style residences and renovations to full-on 3,000 to 10,000 sq. ft. homes. People are building places where their whole family can live and stay, verses the medium just-for-the-weekend chalets or cottages. More and more of our clients have traded in their big house in the city for a city condo, and are making our area their full-time residence."
Paul and the owners collaborated closely with Tim throughout the build. With much of the interior design relying on wall panelling and flat-front cabinetry, Tim recommended cabinetmaker Kent Aggus of Built Work Design to produce the white oak panels, including in the kitchen, two mudrooms, bathrooms and bedrooms.
Stone walls are also key to the design, connecting the space to the outdoor environment and grounding the rooms. The owner and architect visited a local quarry to select stones in the same tone as those found on the lakeshore outside. Steve Wall of Steve’s Masonry crafted the stonework in a continuous design from indoors to out.
The home's exterior blends stonework with dark siding. Landscaping connects the home to the waterfront. Hardscaping was designed and installed by The Landmark Group, while soft landscaping was designed by Janet Rosenberg & Studio in collaboration with Verbancic Tree Supply & Landscaping.
"The biggest challenge in the build was making sure all the mechanicals worked properly because of the length of the home," says Paul. "Air flow, heating and cooling are some of the most important items to any home. If they are not comfortable then the view becomes difficult to appreciate."
For help with interior décor decisions, the owners worked with designer Lisa Stevens of Lisa Stevens & Company to bring the look together, helping to select furnishings, lighting and accessories.
An in-floor radiant heating system keeps the home at a consistent, comfortable temperature. The owners worked with Red Brick Group to automate the home's lighting, heating, sound and security, as well as window coverings. Each of the home's large windows has an automated shade system that can be adjusted from one of the home's interactive panels or the owner's smart phones.
"The open wall system leads you right to the waterfront," says Paul. "It makes the place feel wide open." Flooring in wide-plank matte oiled white oak was locally sourced through The Black Barn and runs throughout the home and stairs. Limestone floor tiles line the window wall perimeter, with a strip of metal venting that separates it from the hardwood.
While nearly the entire home has a view of the expansive waterfront, the master bedroom suite has a few special touches. "The suite is set up to appreciate the water view from every part of the space, from the sleeping area to the shower and the dressing area," says Paul. The glass-walled shower has a view across the bedroom to the water.
"Having been involved with all of the planning and design," says the owner, "from the selection of the stone to the tones of the wood stain, we feel truly connected to our home and thoroughly enjoyed the whole experience of the build." This beautiful waterfront home is ready to be enjoyed for generations of their family to come.



















