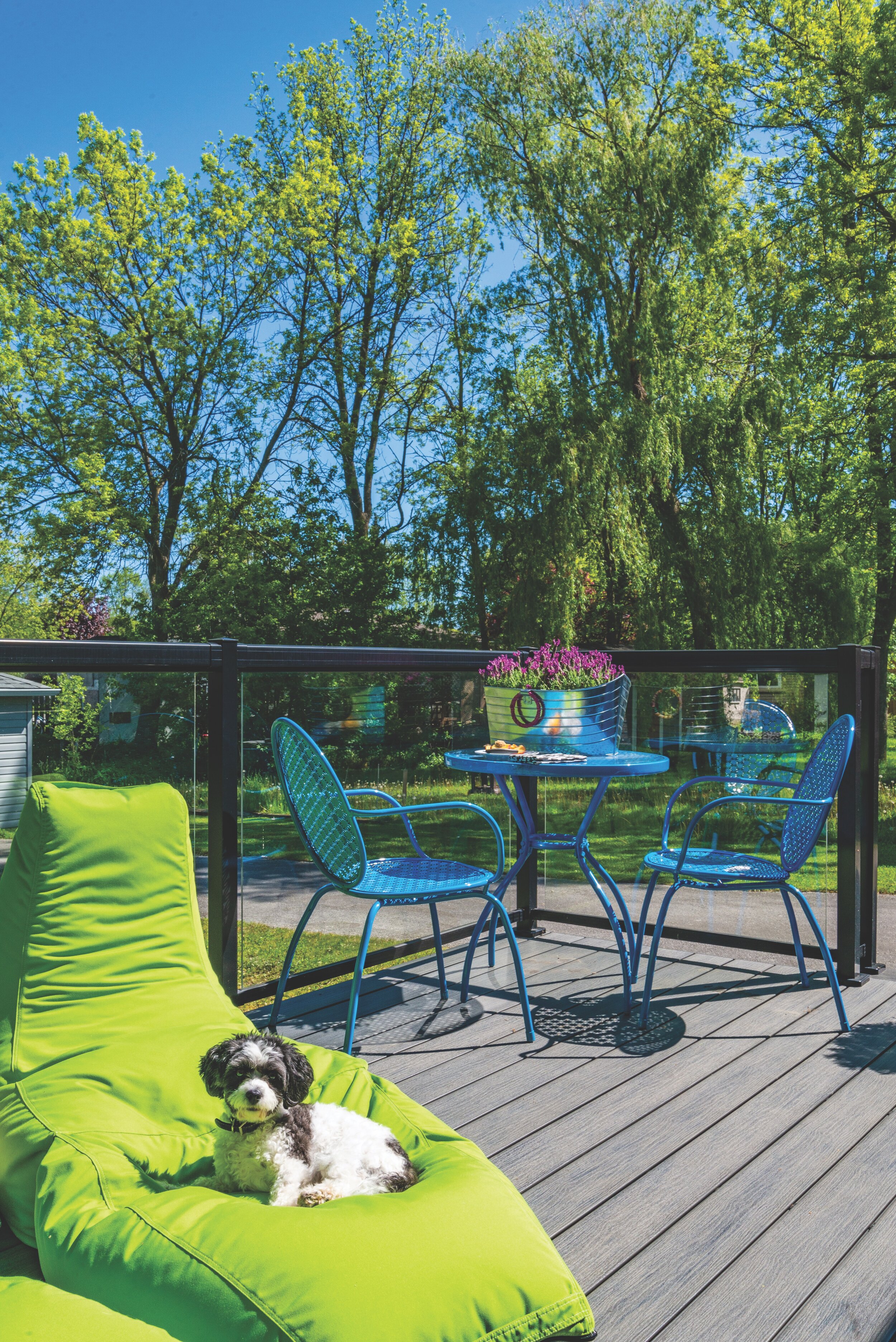Sowing Seed: A Newlywed Couple's Forever Home
Story: Kristin Schnelten l Photography: Sandy Mackay
Kevin and Karen Kingsbury’s Collingwood bungalow still radiated its 1960s charm when Kevin purchased it in 2016.
“The house was really untouched, and was certainly ready for an update,” he remembers, noting the initial remodeling plans were focused on his needs alone. But, just weeks after he moved into his new home, Kevin met Karen. As their relationship grew, so did plans for their future home together.
Kevin has been a full-time resident of Collingwood since 2006 and is a 20-year employee at Blue Mountain Resort. Karen moved to Collingwood five years ago and opened her holistic skin care business.
“When we first started dating, Kevin was beginning to make decisions about renovations, and he asked for my feedback,” says Karen. Which is when they discovered their design tastes were quite similar. “We really agreed on everything,” she smiles.
This like-mindedness proved essential, as a three-year, two-phase remodelling project lay before them.
Before diving in, the soon-to-be Kingsburys reached out to the women of Farrow Arcaro Design(FAD) for an overall space plan. “It was really a very helpful exercise,” says Kevin, “They helped to see the potential of the space, especially with the bedrooms, that I hadn’t envisioned before.”
The first remodelling phase included the entryway, kitchen and main living space, and Brock Atkinson of Marshall Construction tackled this project - opening doorways and moving walls, establishing an open, contemporary feel. Atkinson installed the couple’s classic, clean kitchen, designed by Wiarton Home Hardware. He worked with the Kingsburys to incorporate additional design elements, including a custom walnut island enclosure milled by Bill Brown Woodworking.
They took a break of more than a year between renovation projects, while Karen focused on relocating her business to its new location.
Seed, a holistic spa and boutique, that offers pure and nourishing services that support the mind and body in good health. Their specialized treatments include holistic facials, micro-current, microdermabrasion, RMT massage as well as LED Light & Sound meditation to bring you to a state of utter bliss.
The treatments work in harmony with Living Libations, botanical skin care products to balance the body and deeply nourish skin.
Moving Seed to Pine Street from its former location in her Hurontario home involved some renovations, and Gord Jakopcevic of GJ Custom Contracting rose to the challenge. Impressed with his team’s can-do attitude, Karen and Kevin brought him in for their second home renovation. “Whenever we had a request or a change, his response was always the same: ‘Yup, no problem. We can do that,’ and it was done.”
FAD suggested converting a small, two-piece washroom into a walk-in closet and a spare bedroom into a larger en suite – a transformation that gives their modest bungalow a greater sense of space and comfort. “I love how the washroom turned out” Karen says. “It’s the spa of the house.” With its spacious, bright tub, custom steam shower, and exposed brick chimney, the new en suite embodies relaxation and simplicity.
Both remodelled washrooms feature bold but subdued floor tiles – tiles that initially brought Kevin some concern. “I like to make design choices that stand the test of time, and I worried these might eventually be dated.” But, noting that the flooring truly brought her joy, Karen’s choice made the cut. And, Kevin admits, he has fallen for the installed look.
Compromises are a large part of any home renovation, but bringing into their home so many elements of Karen’s work at Seed was an easy decision for the couple. With a Sauna Ray infrared sauna in the office, in-floor heat and quiet, simple décor, the couple has embraced the in-home spa experience.
Even their beloved Sunny benefits from the makeover, as the mudroom includes a washbasin built specifically for dog baths. Surrounding this counter-height sink are built-in cabinets with pull-out drawers and cubby spaces, built by Jay McKee of McKee Kitchens, with input from the Kingsburys.
Throughout their bright, new space, the couple made design and decorating choices not based on resale, but on their wants and eventual needs. “We really were planning for the future with these renovations,” says Karen, “We see ourselves living in this house forever.”
Kevin and Karen were married earlier this year at The Tremont Cafe, their small wedding party shared post-ceremony refreshments in their freshly remodelled home – which contractors had just buttoned up the day before. Even with that last-minute rush, both Kingsburys have no recollection of stress leading up to their wedding day.
“We had great contractors, and everything went smoothly,” Karen says, “We’re so happy for the construction phase to be complete, and to simply be here. We love this town, living in close connection to nature, the sense of community and amazing local businesses and restaurants. We feel grateful every day to be living in Collingwood.”












