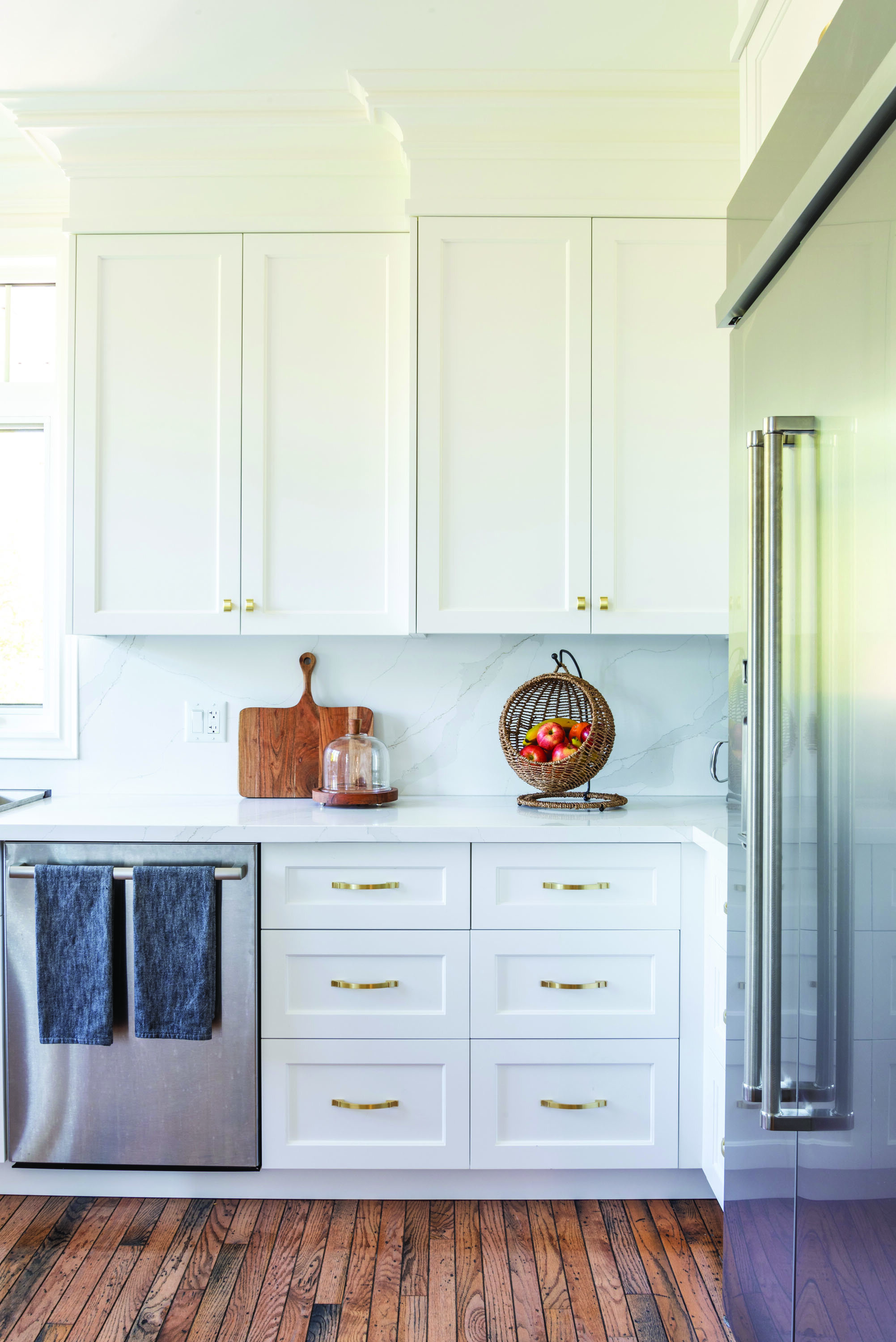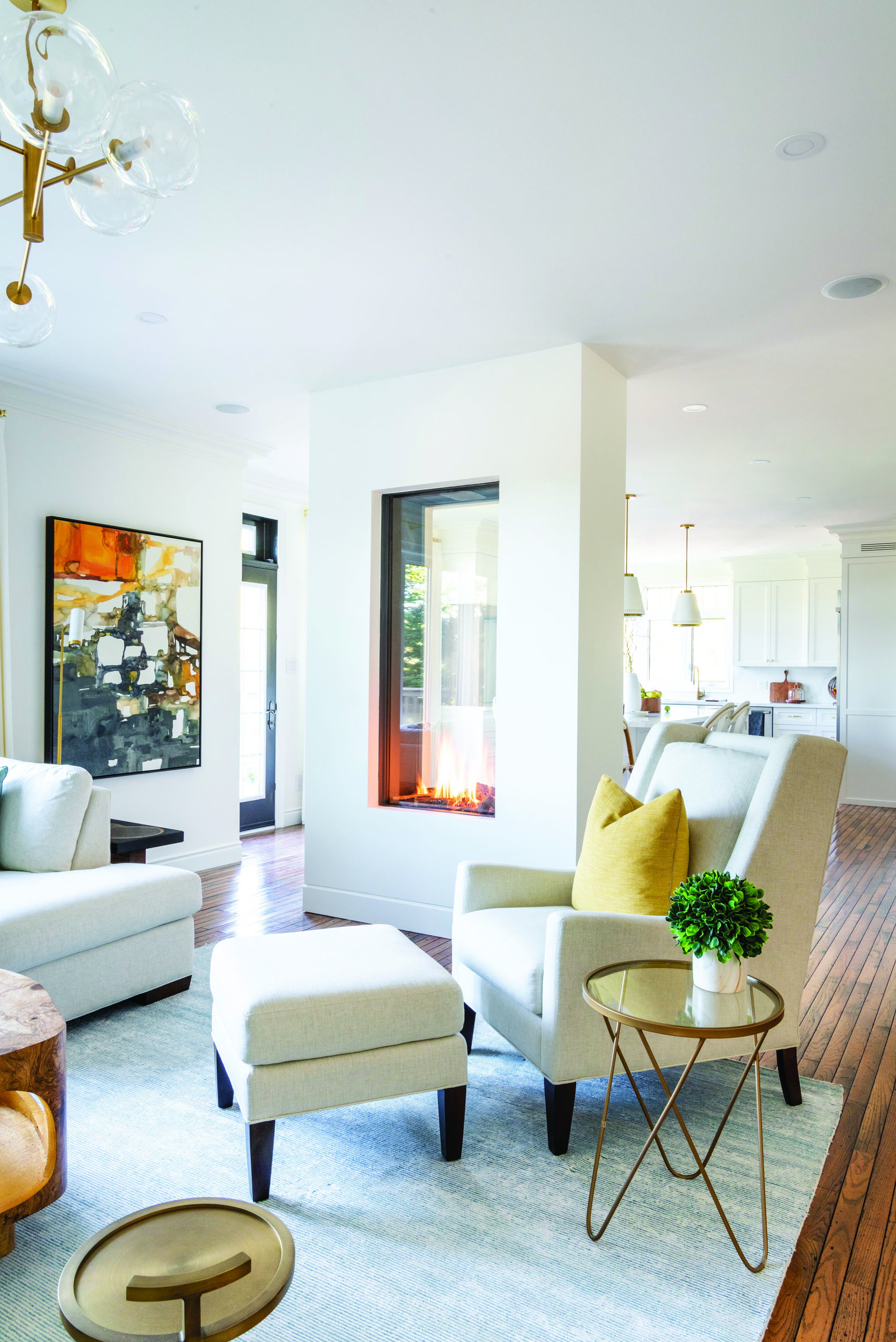Designer's Touch
Story M. Carolyn Black | Photography Sandy MacKay
In 2017, Jane and some friends were on the May Court Club of Barrie Homes for the Holidays tour when she was struck by the décor and design in one of the houses.
More than a year later, when she was ready to renovate her own home, she did some sleuthing and, after a few false starts, finally tracked down the designer, Terri Clark of Terri Clark Interiors. “I called the May Court Club to get the contact information for the homeowner, and she gave me Terri’s phone number – but the number wasn’t working. Terri had just ditched her landline in favour of her cell phone, but Jane finally connected with her in late 2018.
The home on a quiet street in Midhurst was built in 2002 and Jane and her family have lived there for almost 10 years. They love the location, but the home became dated and Jane decided it was finally time for an overhaul. “For some reason I painted everything dark brown back then,” she laughs.
Terri saw the potential immediately, especially in the expansive kitchen. Its original layout was awkward. Jane, an avid cook, kept banging her head on the too-low range hood and says there was a “dance floor” between the kitchen island, sink and counters. The wall oven was far from the cooktop, tucked away in a bank of cupboards closer to the dining room.
Jane made it clear right away that she was leaving most, if not all, the design and décor decisions to Terri. Jane’s career doesn’t leave her a lot of down time and her husband is equally busy, so she felt overwhelmed when faced with the mountain of decisions involved in a renovation. Jane says Terri was great to work with: organized, deadline-oriented and respectful about the budget.
The goal of the main floor renovation was white, bright and light – modern and contemporary but with nods to traditional décor here and there. Jane only asked that Terri work around several must-keep items: the original rustic wood floor, the built-in unit in the family room off the kitchen area and beautiful original paintings of her three children. Terri painted the built-ins white – including the backs of the glass inserts – so they transitioned seamlessly into the new design. The couple’s beautiful Mid-century modern dining table and chairs were also staying, so Terri replaced the original orange leather upholstery with a bright cream leather. To complement the dining set, Terri hung a daring Mid-mod wallpaper on one wall and brought in potted plants to add natural beauty.
A see-through, vertical fireplace provides a clear view from the kitchen into the family room, adding warmth and a wow factor to the renovation.
Terri designed the kitchen Jane has always wanted. Built by Bateman Fine Cabinetry, it replaces the old yellow cabinets and includes an expansive island that runs the length of the room, filling the old dance floor. The back wall houses a Wolf range with an induction stovetop and electric oven with a custom walnut range hood. The lower cabinets keep going and offer endless storage. Original windows in the corner let an abundance of light into the space. The quartz counters have gold veining, matching the luxe faucet and cabinetry hardware. There’s more storage in floor-to-ceiling cabinetry on the opposite wall, designed to look like a modern buffet and hutch. Bamboo counter stools with a white seating weave surround the island, now a favourite place for Jane’s children to do homework. “I just love the stools; they’re beautiful and very comfortable to sit in,” says Jane. The island also houses a second full-size oven directly across from the range.
Throughout the renovation process, Terri and Jane continued to surprise each other with Terri’s unerring vision and Jane’s leaps of faith that everything would tie together in the end.
Terri celebrates 20 years in the design business in January 2020 and says she loves her career more than ever. “Design and style are very personal things and it always gives me such pleasure when I see my clients discover the possibilities when guided through the process, thinking outside their comfort zone. It really is a beautiful thing to see someone’s dreams come to reality; there’s nothing better than the moment of a reveal.”
The big reveal was a family affair, with all three kids plus Jane and her husband seeing the space for the first time together. “I wanted the kids to see their new space the same moment we did,” she says. The whole family loves the new look.
Terri made some simple changes, such as repositioning the dining room table so it runs parallel to the living room instead of perpendicular, allowing for greater movement and flow in both rooms. Even though Jane was initially reluctant to consider curtains, she now says they definitely add a finished, formal look to the rooms. Because the stairs were a foyer focal point that would have distracted from the rest of the brighter design, Terri painted the staircase a dramatic black and white. She added a fun, geometric wallpaper in white and gold to the main-floor powder room.
Repurposing the old kitchen cabinets and anything else that was being replaced was paramount. “Recycling is very important,” says Jane. “We have teenagers, and it’s important for them to see us making sure we divert as much as we can from landfills.” Some of the former kitchen cabinets went to the laundry room while others went to relatives’ homes or were donated via the website letgo.com
Terri says the most rewarding part of her job is helping people create a home unique to them by working somewhere between their pre-existing taste and introducing new ideas to update the space. “It’s not about reinventing the wheel for clients; it’s about making a house feel like home to them. The goal is always the same: Helping people to live their best life.” OH

















