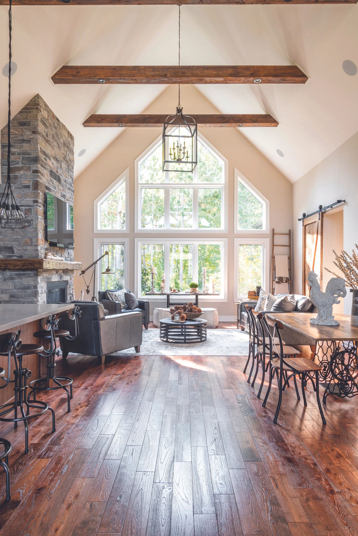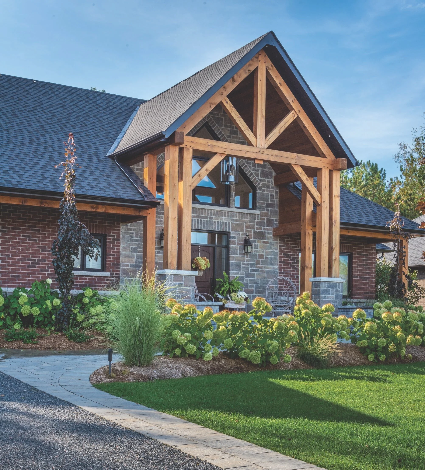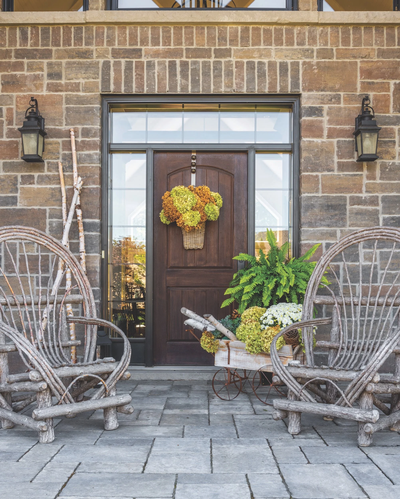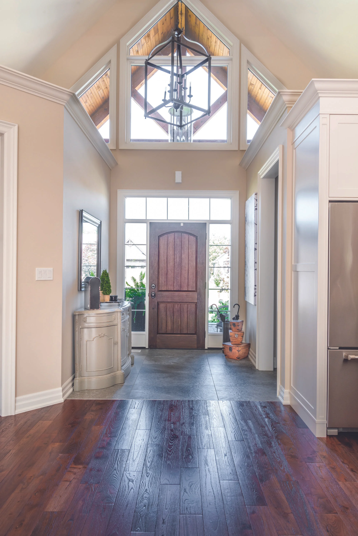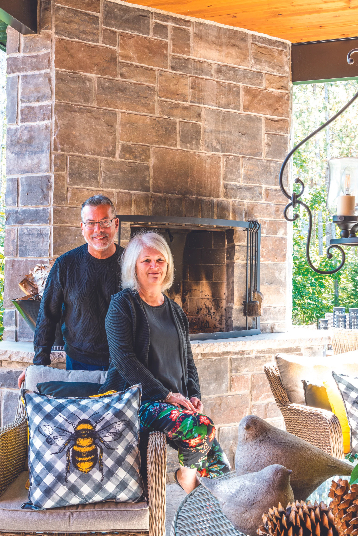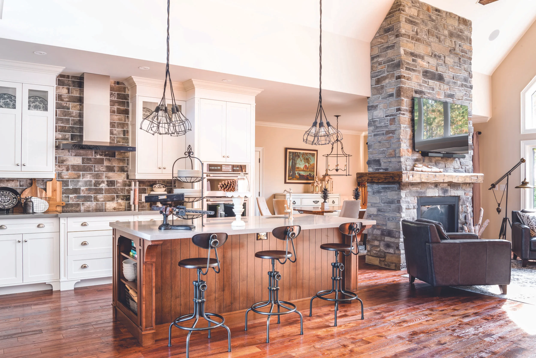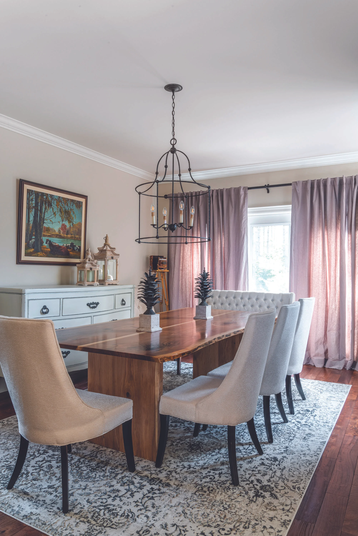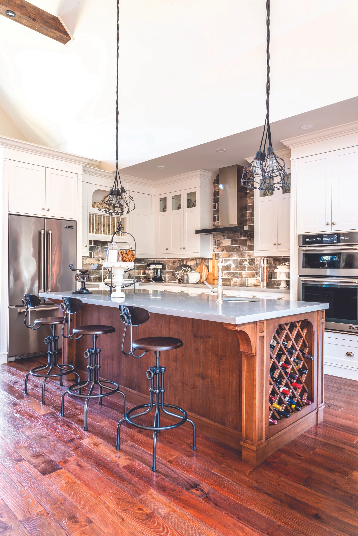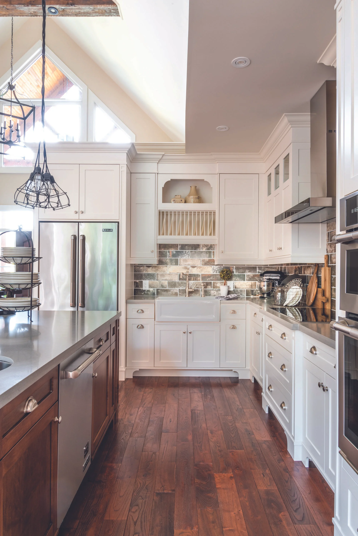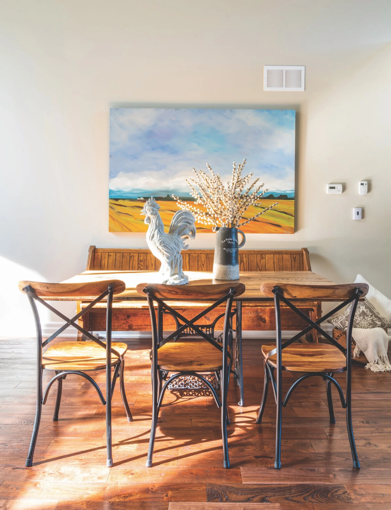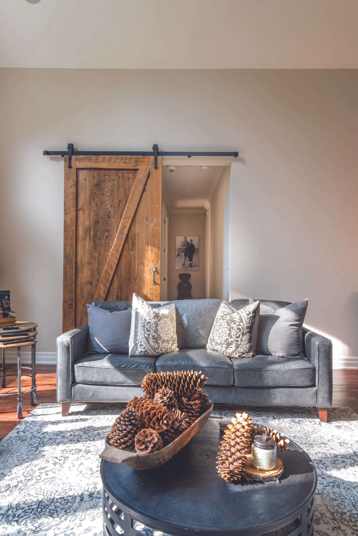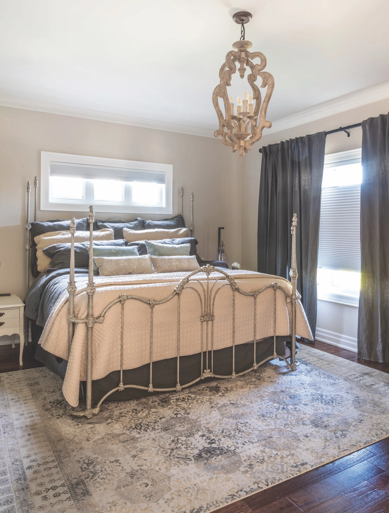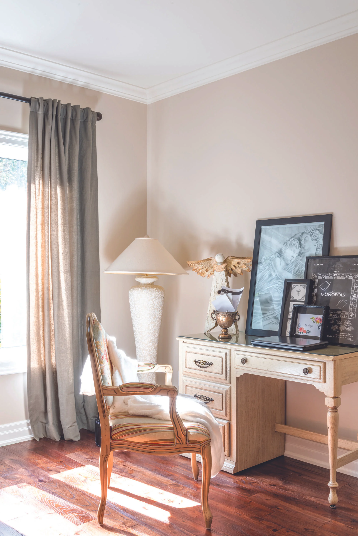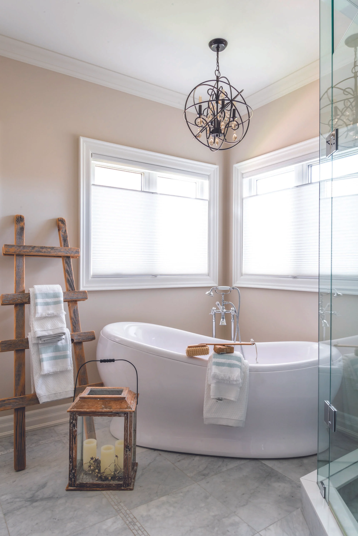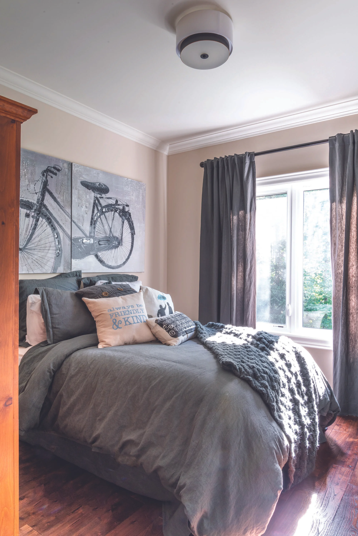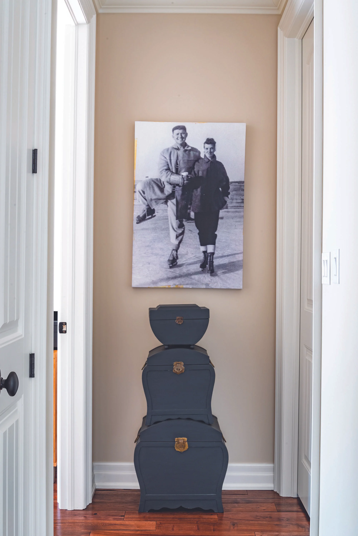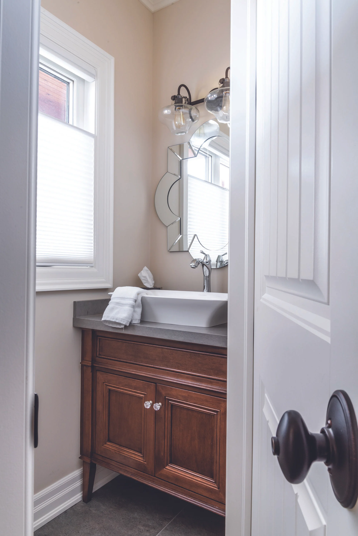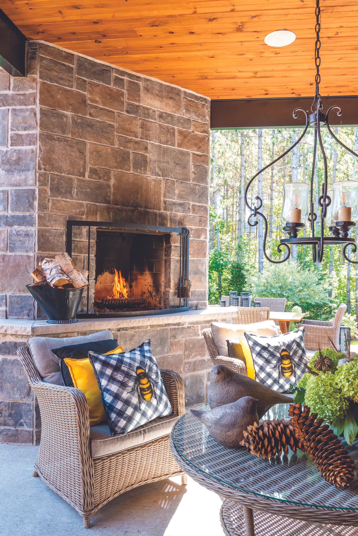Fresh Start
Story Kathleen Duncan | Photography Sandy MacKay
Having built their dream home to custom specifications, Nick and Wendy Cosentino happily admit their favourite room isn’t inside their new house at all.
Tucked into a sheltered corner just outside their dining room is a cosy outdoor lounge warmed by a wood-burning fireplace and charmed by birdsong. It’s a perfect destination to begin the day with a mug of coffee and a novel, or to wind down in the evening with a glass of wine.
“The tongue-and-groove wooden ceiling helps make it feel like its own room,” Nick adds about the brick-walled retreat. A wrought-iron chandelier hangs in the centre of the space looking more like a vintage candelabra than its modern-day cousin (wiring by R&J Electric).
The porch also acts as a gateway to the backyard patio and treed expanse beyond, where they like to entertain friends and family – or watch the blue jays flit from tree to tree.
“In the summer, it’s just like being at the cottage,” Wendy says of their new Snow Valley home. “It’s very peaceful.”
Married for 33 years, the couple raised their three children in Richmond Hill. As they approached retirement – Nick from the produce industry, Wendy from education, they were open to a change.
“A friend bought a place here and we came up to take a look,” Nick recalls. “We made a left turn out of their subdivision and saw some beautiful lots. It wasn’t the reason we moved, but it fed into the whole thing.”
Inside the 2,300 sq. ft. bungalow, the love of the outdoors continues with Wendy’s modern farmhouse style providing a rustic elegance that incorporates many natural materials. For example, Barn to Table, known for its custom woodworking, handcrafted the dining and kitchen tables, as well as the hand-hewn mantel that wraps around the double-sided stone fireplace by Bailey Enterprises.
Ryan Gradziel and Tyler Brown, co-owners of Oaklea Homes, helped Nick and Wendy achieve the balance between luxury finishes and rustic accents – including exposed beams from United Lumber Home Hardware Building Centre in the 22-foot vaulted ceiling, and the builders’ signature PineRidge Timberframe front facade. An oversize barn door with black hardware stands opposite the stone fireplace on the main floor, while an even larger version lends privacy to their son’s basement apartment below.
Barrie Trim & Mouldings Inc. fashioned other interior doors, the staircase and all custom trim work.
“We had a choice of builder in this area,” Nick recalls. “Oaklea Homes had a model home we walked into and we liked it. We saw that it was two young guys who were trying to make their mark and I thought they’d work hard for us.”
“And they did,” Wendy adds. “Whatever idea we came up with, they were happy to do it or talk about how it could be done. I’d come in and say ‘I have an idea,’ and they’d say ‘okay.’ ”
Oaklea’s Ryan and Tyler are experienced builders of custom homes and luxury renovations. They work directly with clients every step of the way, providing a guaranteed budget and timeline upfront to remove the stress and uncertainty often associated with home construction.
“We’re transparent,” explains Ryan, who is the first to meet a client. His role is pricing and contracts and getting the design started. “We guide and educate throughout the process. We understand what’s to come, so there are no surprises. It makes the whole thing go smoother.”
Tyler, who can be found onsite overseeing the trades and managing the scheduling, says some builders “call themselves custom home builders and give you five choices. If you don’t like the options, you have to upgrade to get what you like.”
Instead, Oaklea works within budgets to source preferred materials, and sets allowances for finish items (like lighting), so homeowners select what they want.
“Some clients take their allowance and we don’t hear from them,” Tyler says. “Others prefer more guidance. The options can be overwhelming.”
Nick and Wendy turned to interior decorator Sue Kay of Sue Kay & Company for assistance in choosing design details and colours. Bob’s Painting and Decorating completed the painting. Sue provided samples, suggestions, options and even a large painting for the dining room wall that she created by matching the palette of a family heirloom picture, hung nearby.
Wendy discovered accessories and furniture at local shops like Dwellings Home and Gift, Saturday Afternoons and Urban Barn. She has exquisite taste and every room is beautifully accessorized.
As with all Oaklea Homes clients, the Cosentinos started with drawings from Nauta Home Designs. The couple had built a custom home previously, but it was two-storey and had traditional, closed-off rooms.
“This is very different. Even though that was a custom home, too, this is finely finished and we had many more choices,” recalls Nick. “We got to know a lot of companies through the process. It started to feel like our home area as well as just our home.”
When not exploring local farms for fresh produce, Nick may be found at the nearby Vespra Hills Golf Club. Wendy uses her new island sink to cut fresh flowers and enjoys day trips to Muskoka.
Standing in the great room, Wendy gazes out the dramatic wall of windows that showcases the changing seasons in the gardens and trees beyond.
“The air is definitely fresher here,” she says with contentment. “There’s no comparison.” OH

