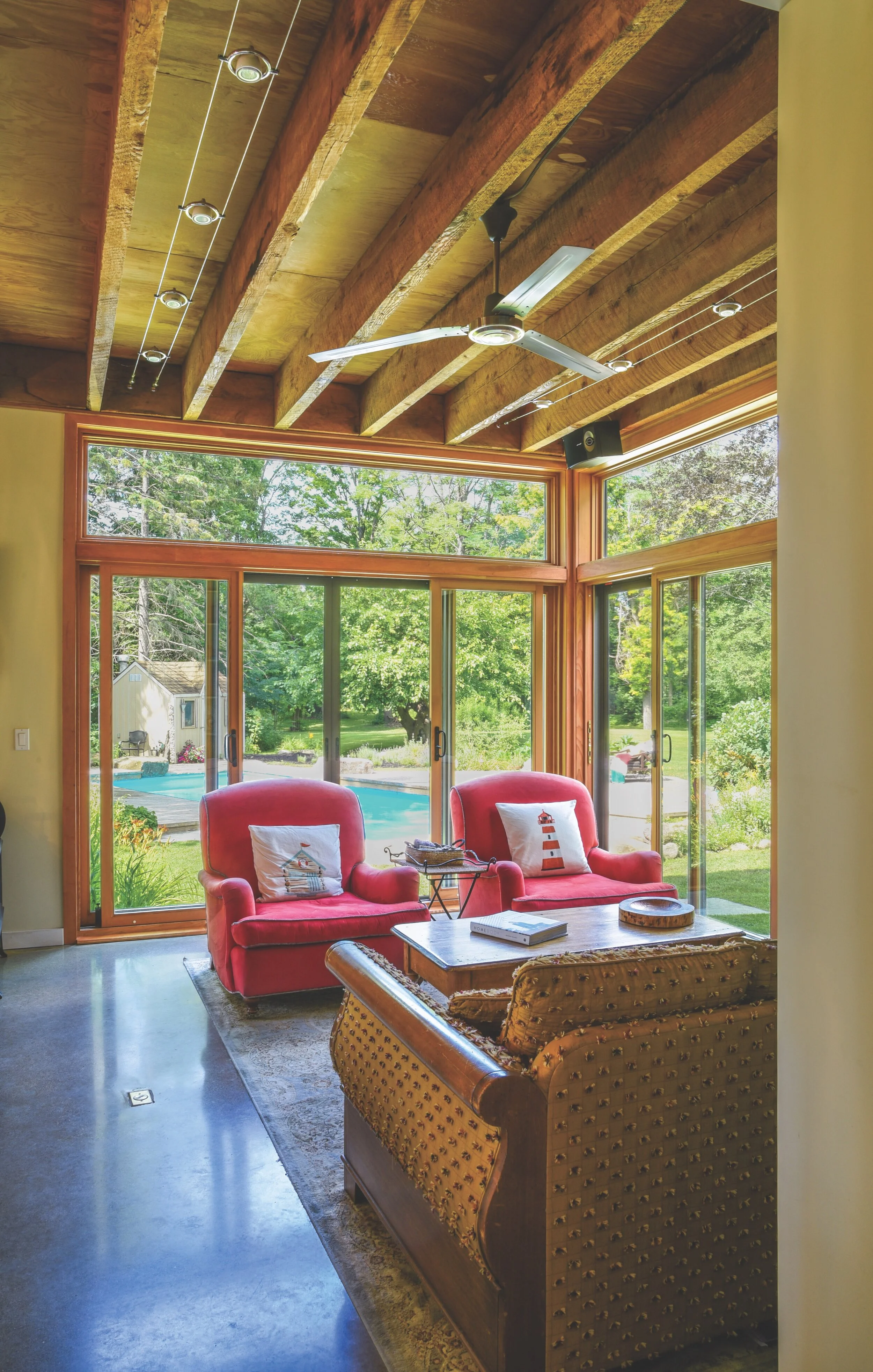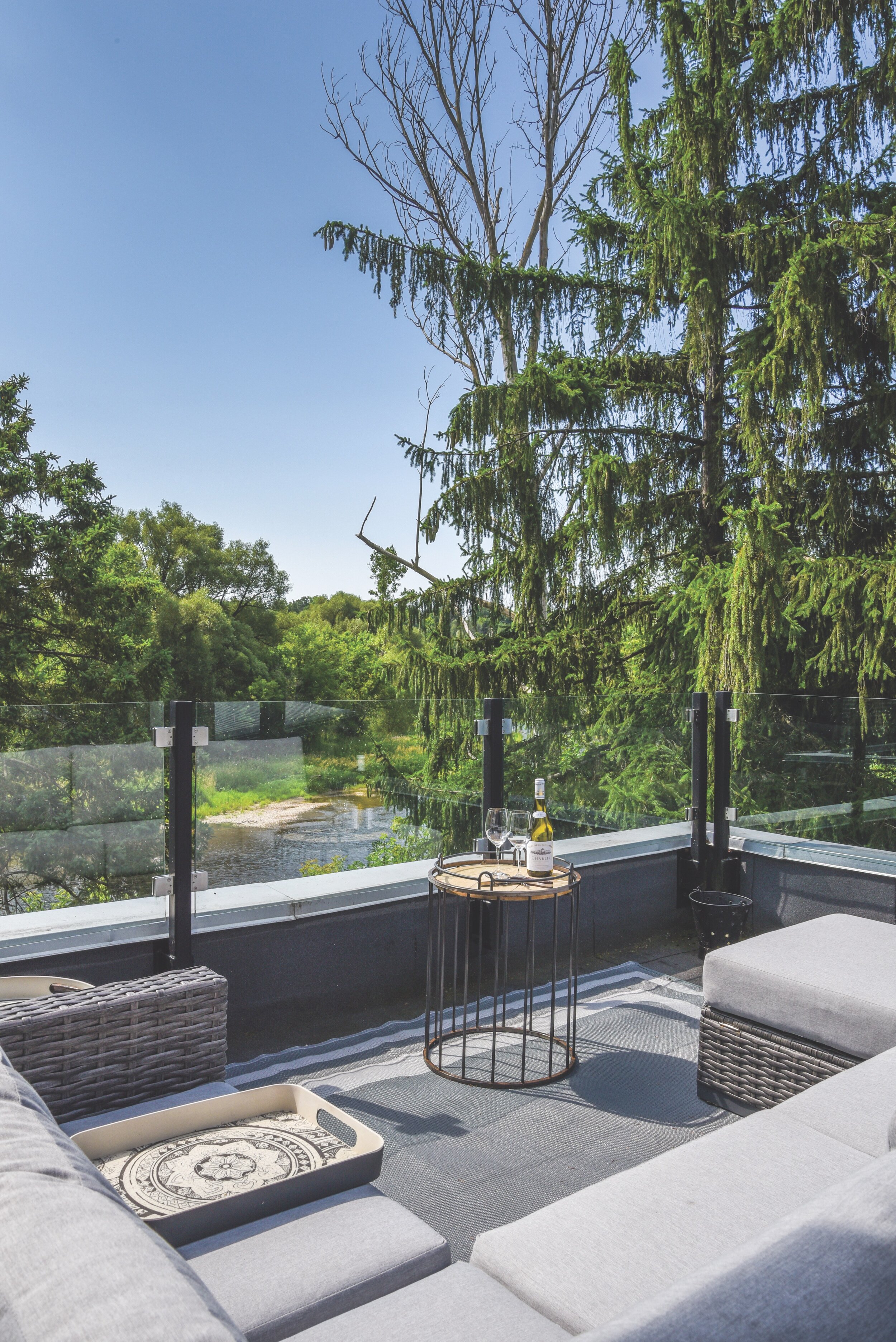Take Me to the River: A Sustainable Labour of Love
Story: Gina Makkar | Photography: Sandy Mackay
The original Riverhouse was a charming little cabin built in 1899, when Norval was a bustling town, and Lucy Maud Montgomery came to visit. The home changed hands and underwent renovations over the years, but its environment is still serene, with deer rambling across the lawn and herons soaring in the sky. Drawn to the land, the river and the sweeping vistas, homeowners Mo and Julie Solomon purchased the home from the Bryant family, 25-year stewards of the property.
Advertised as a handyman’s special, the tired home needed a lot of work. The Solomons decided to make the space liveable for themselves and their three children, with a plan to rebuild in the next five years. The five-year plan turned to 12 when life, money and building applications got in the way.
In working with environmentalist David Suzuki, they learned that Mike Holmes was building custom homes, and hired Holmes Custom Homes to manage the rebuild in 2010. Though the existing home could not be salvaged, a new sustainable design was created by Francis LaPointe of Lapointe Architects and approved with the help of the Credit Valley Conservation Authority.
Today, a meandering driveway leads visitors to a private, cottage-like setting. There’s not a neighbour to be seen, and with the land protected, there never will be. Nestled within a beautiful bend in the Credit River, The Riverhouse is tucked among 1.9 acres of land and 1,200 feet of river ownership with riparian rights.
Built be a “near net-zero” home, the new structure is flood-proof and made to withstand the elements. The sustainable design incorporates photovoltaic (PV) panels, passive cooling, recycled and reclaimed building materials and rugged local finishes that reflect the natural surroundings.
The modern-meets-cottage aesthetic of the 2,500 sq. ft. home includes 1,000 square feet of rooftop space with gardens and a screened-in room. With three bedrooms, spa-like baths, a detached garage, a concrete salt water pool, in-floor hydronic heating and a Swedish wood stove, the home is an oasis in the city. Despite its cottage-like surroundings, the home is conveniently located five minutes from the GO station and three minutes to grocery stores, restaurants and many of the amenities that come with city living.
The couple were involved every step of the way, from design to completion. “We loved choosing every light fixture, door knob, furnishings and bathroom vanities, faucets, paint colours; all the little details that make a house a home,” says Julie. They worked closely with DV Kitchens in Oakville to create a dream area. “They allowed us time and space to physically walk out our kitchen plan,” says Julie “We both love to cook, and the flow of the kitchen was paramount.” Simple white shaker-style cabinetry is offset with traces of French influence to add detail, especially on the light blue peninsula. Caesarstone counters allow the chefs-du-jour to move hot pans from oven to counter without the fear of damage. Here, function meets beauty.
The kitchen layout seamlessly integrates a Wolf gas stove and oven, electric oven, Miele dishwasher, Sub-Zero fridge and an appliance garage. Mo designed the Vent-a-hood cover to mirror the other Douglas fir elements found throughout the home.
Sliding glass doors and windows from top-to-bottom create a seamless flow between indoors and out. Heated polished concrete floors allow the dogs and grandchildren to go in and out without a care.
Rough-hewn Douglas fir beams add warmth and dimension. Douglas fir accents can be found throughout, from the dramatic front door with its bronze colonnade handle to the custom media room shelving and a staircase crafted from rough-hewn beams.
The home is sustainable and eco-friendly wherever possible, a cornerstone of Francis’s work. The sun-filled home is light and bright, thanks to a passive solar design that utilizes southern exposure throughout.
“Mike Holmes insisted on using an outstanding company for our septic system, and we have been so happy, says Julie. “He builds with such high standards.” The computerized system is remotely monitored and serviced twice a year. It’s details like this that elevate the home. “Although septic systems sound like a country thing, it is a non-issue for our Mike Holmes Custom home.”
The couple wanted a low-maintenance, worry-free design. Francis incorporated elements like the galvanized 100-year roof,” and rooftop gardens where the family can grow vegetables – a garden that would otherwise be a buffet for the local fur fellows at ground level.
“It was our job was to make every space, indoors and out, a place that invites all who come to relax, enjoy and feel like they are on vacation somewhere far away from the bustling world,” says Julie.
“It’s a hidden gem; really hidden in a little valley smack in the middle of a bustling world. And yet our vista is huge, and we swim, hot tub, barbecue or stargaze in our own little sanctuary.”


















