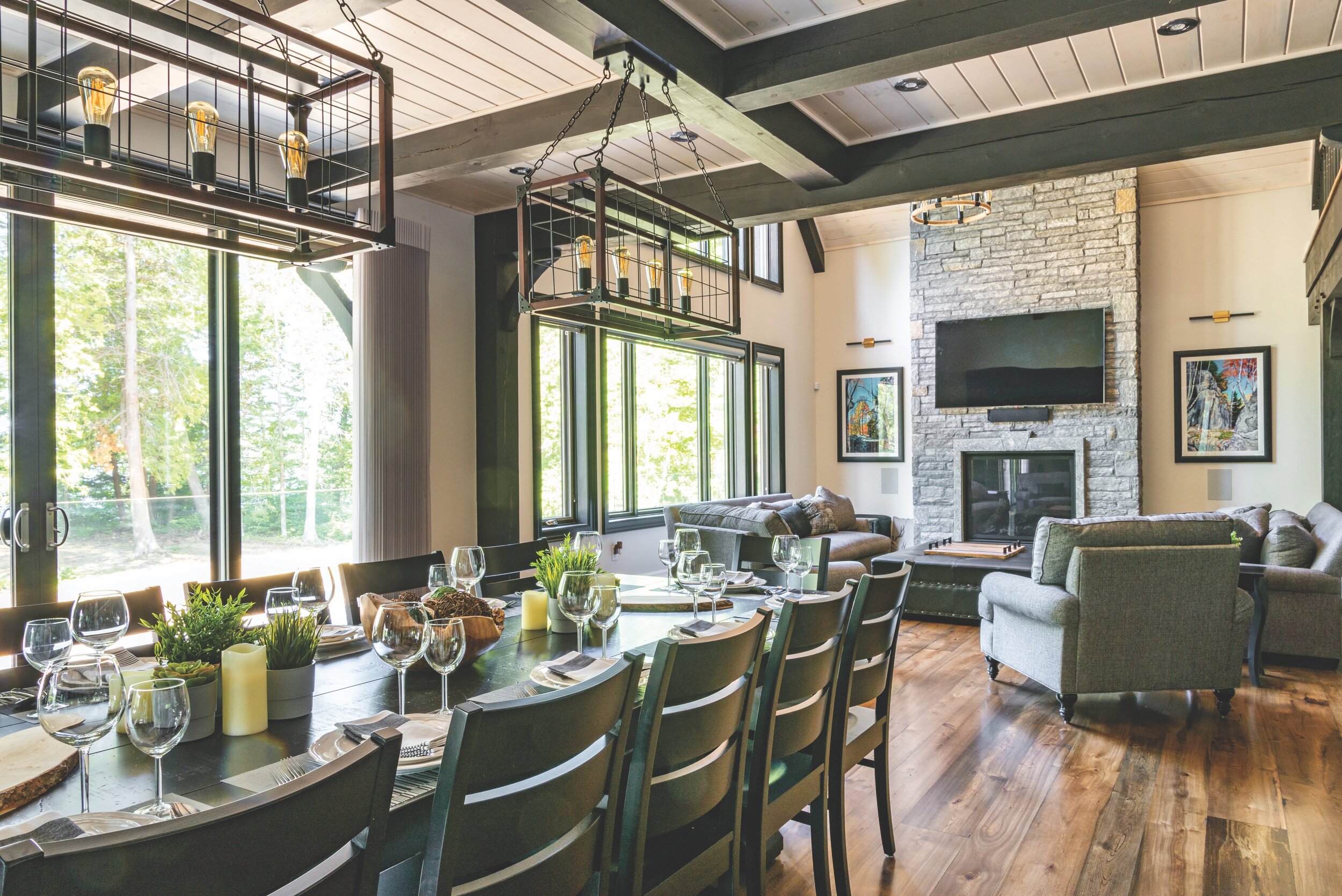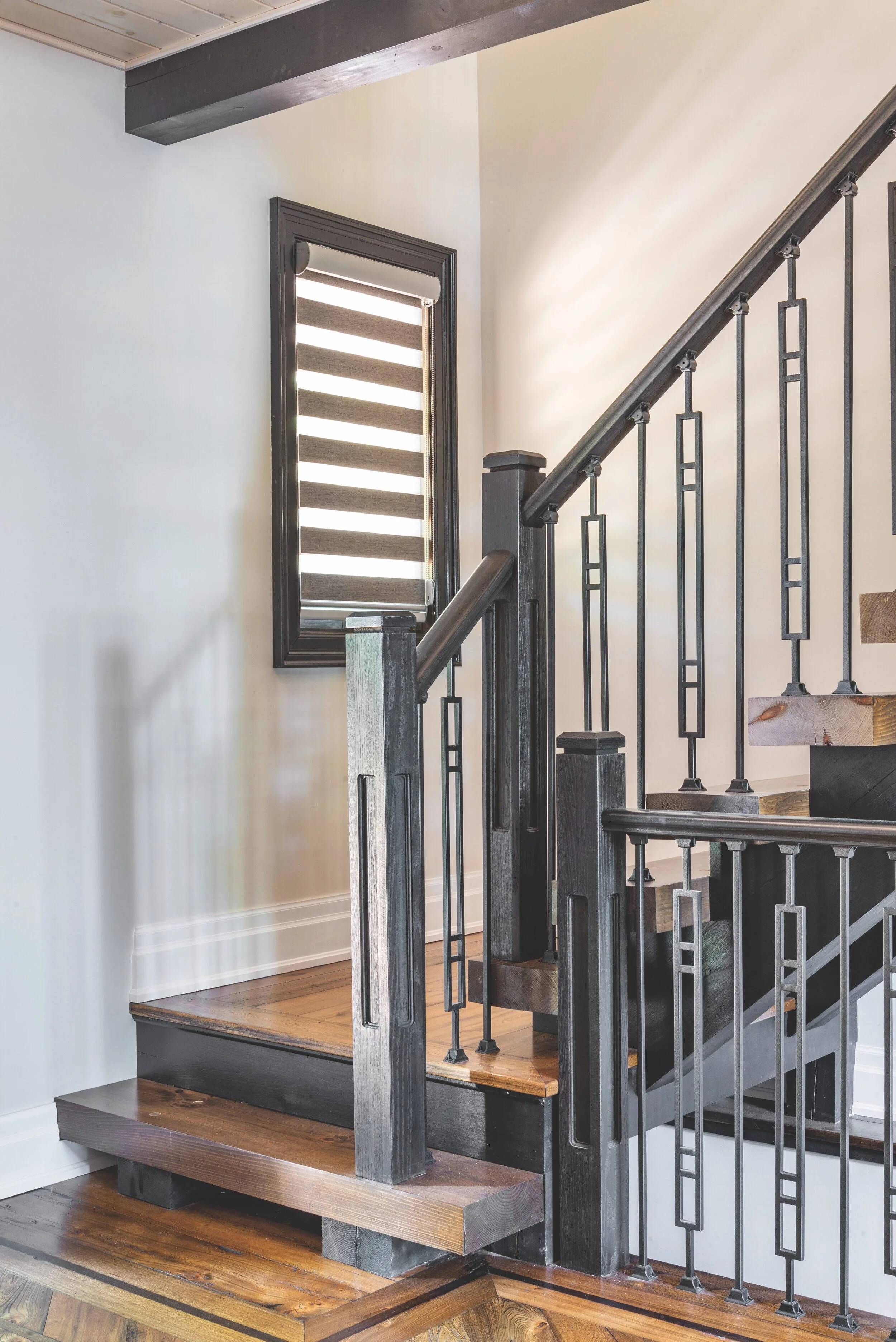Bellissimo Haliburton: A Lakeside Retreat
Story: Lee-Ann Choquette | Photography: Sandy Mackay
Mark and Sandra first experienced cottage life about 22 years ago, when Mark, his dad and brother purchased a log cabin on Haliburton Lake. “It was my father-in-law’s dream to have us all together at the family cottage,” recalls Sandra. “He had a sign with an expression, La Cuccagna, which means a fabulous place where everyone eats drinks and has fun at will, no worries.” At the cottage, the families gathered, grew and became close.
Now in their 50s, Mark and Sandra live in Kleinburg. Sandra is an insurance professional in Woodbridge and Mark works as a contractor with a family business in the Greater Toronto Area. They have one daughter and two young grandchildren.
Building their own cottage was not on the couple’s radar until Mark’s brother, who had purchased land across the lake from the family cottage, told Mark the lot next door was for sale. In the fall of 2015, Mark bought the eight-acre property. They decided to build their dream retirement place. They pored through magazines, browsed websites and looked over house plans. At a Toronto cottage show they met Kirk Figueria with Discovery Dream Homes. “The rest is history,” says Sandra.
Working with Kirk and the Discovery Dream Homes team, the couple finalized a custom, timber-home plan that would ultimately have the quality, functionality, finishes and comforts they desired, including an open-concept main floor, heated floors in the basement and garage, and soundproofing in the walls. Upon Kirk’s recommendation, they brought in builders Kevin and Cody Mills of D & K Contracting Ltd. “We hired D & K for the day-to-day construction with my husband and I overseeing the entire project,” says Sandra. Construction began in the spring of 2017. Before they started digging the foundation, the couple decided to add a partial walk-out basement so they could step right out to the lake. They also chose to build their own private suite above the garage. “That was a big change,” says Sandra. “We basically built a cottage within a cottage. It is our own personal space with a kitchenette, en suite bathroom, master bedroom and a private balcony. Discovery was very accommodating with the changes, she says. The couple moved in to their dreamy casa sul lago (lake house) in January.
The main floor of the nearly 5,000 sq. ft., two-storey home, is designed to maximize flow and interaction. By placing their daughter’s master bedroom and en suite bathroom, as well as a powder room and stairways, along the perimeter of the home, they eliminated hallways and took full advantage of space for the home’s heart, the great room, kitchen and dining areas. Matte black timbers connect the main entrance to the living space and add visual interest and contrast. Natural light dances on hardwood floors made from reclaimed elm barn boards and bounces up to whitewashed pine ceilings.
“We entertain quite a bit and we do have a big family. While I am in the kitchen cooking, I do not want to be alone,” says Sandra. Long granite countertops, and separate prep and entertainment islands mean everyone can enjoy being in this favourite part of the home. Two dishwashers and a large fridge and freezer are concealed to blend in with the kitchen cabinets installed by Classic Touch Cabinetry & Millwork. The company also installed cabinetry in the adjacent pantry, in the combined mudroom and laundry room, as well as vanities in the home’s six bathrooms.
All the stonework for the home, both inside and out, was supplied and installed by Bluemar Marble, including three propane fireplaces and a wood-burning fireplace in the screened, three-season room. “The bathrooms were my son-in-law Joey’s vision,” says Sandra. Marble and granite adorn the walls of large walk-in showers. All the bathroom floors are skillfully designed with intricate geometric designs and inlays. In the powder room, a mirror is framed with a gilt edge.
Large patio doors and all the home’s windows are dressed with blinds or shades that that open or close with the touch of a button. The home’s thermostat and lights can be controlled remotely. The couple also installed a back-up generator that kicks in as soon as the power goes off.
Sandra says that because she uses the lake house as a satellite office, it was important to have reliable cellphone and Wi-Fi service. Nick Coty of Coty Electrical Services Ltd. installed cell and Wi-Fi boosters, as well as full surround sound, both inside and outside. “He is a wizard,” says Sandra.
Sandra had a vision for the home and decorated it herself. From the colour palette to the textiles, she did it one room at a time. “I knew what I wanted,” she says. Sandra masterfully blended the natural elements of stone and wood finishes with strategic pops of mixed metals in her lighting, faucets, vanity and cabinet pulls and stair railings.
To select furniture, she sat down with Andrea Black at Lockside Trading Company. Comfy down sofas in the great room added the elegant and comfortable touch she was after. A 10-by-four foot wooden table and 14 chairs welcome guests and family in style. “I wanted to make sure the cottage was timeless, relaxing and bright. I think I accomplished that,” she says.
In the basement, heated floors are covered with polished cement. Cooking and preserving is Sandra’s passion and there is a cold storage room for her preserves. There is an outside shower so people can rinse the sand off before coming inside. There is a bathroom nearby. In the future, they will complete a media room and an entertainment/bar area.
Outside, a large maintenance-free deck spans the length of the house and provides the water views they love. A slate-like metal roof by Solaris Roofing adds elegance to the exterior. Landscaping of the exterior has begun and it will boast a complete outdoor kitchen, play area for the grandkids and a fire pit.
The couple built their family lake house to carry on long traditions. “We liked that experience of family closeness,” says Sandra, adding her father-in-law died in December 2018 before the home was completed. “When we are up here as a family, we are here. We do not get that kind of time back at home because we all have very busy lives. We come here to relax and enjoy.”


















