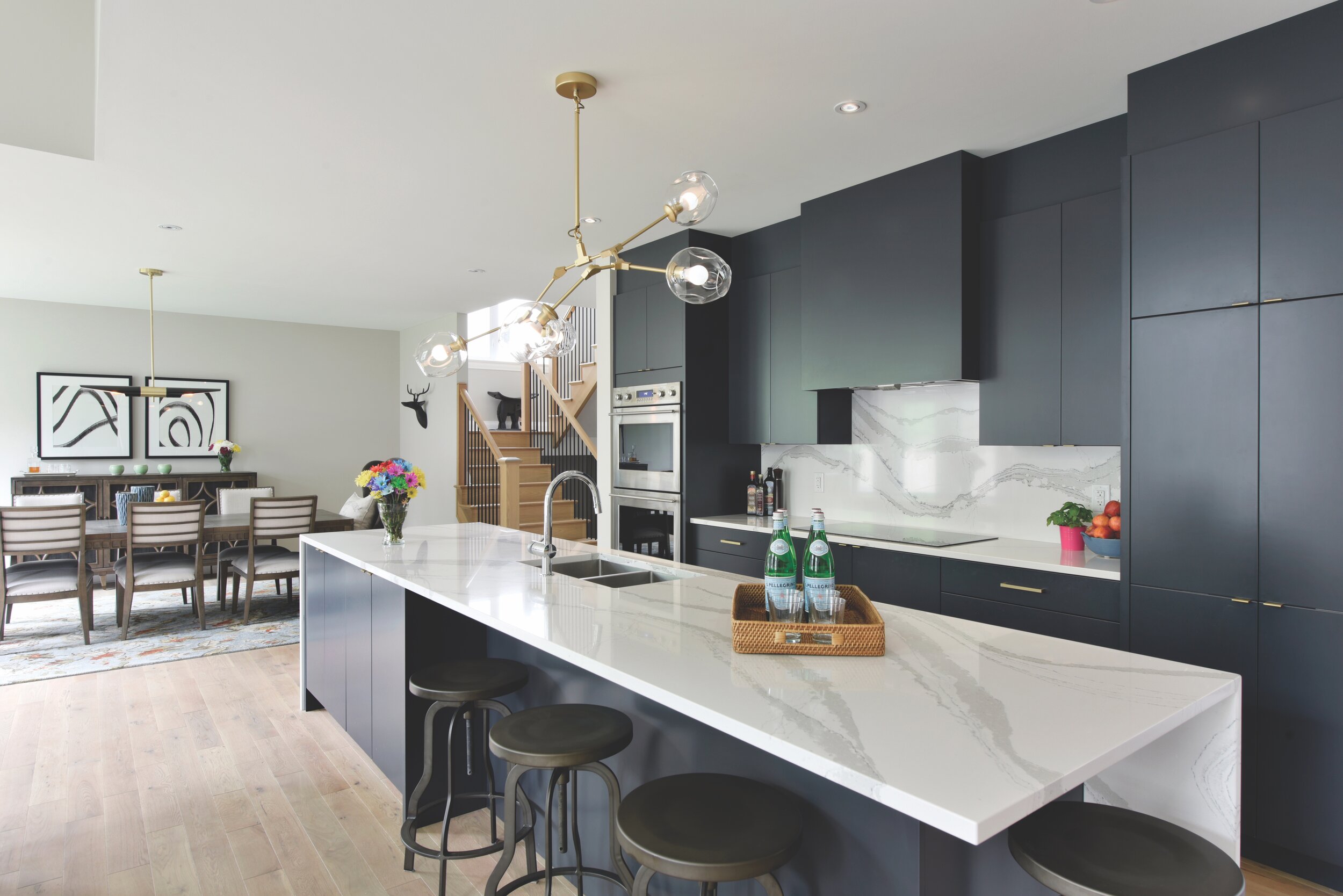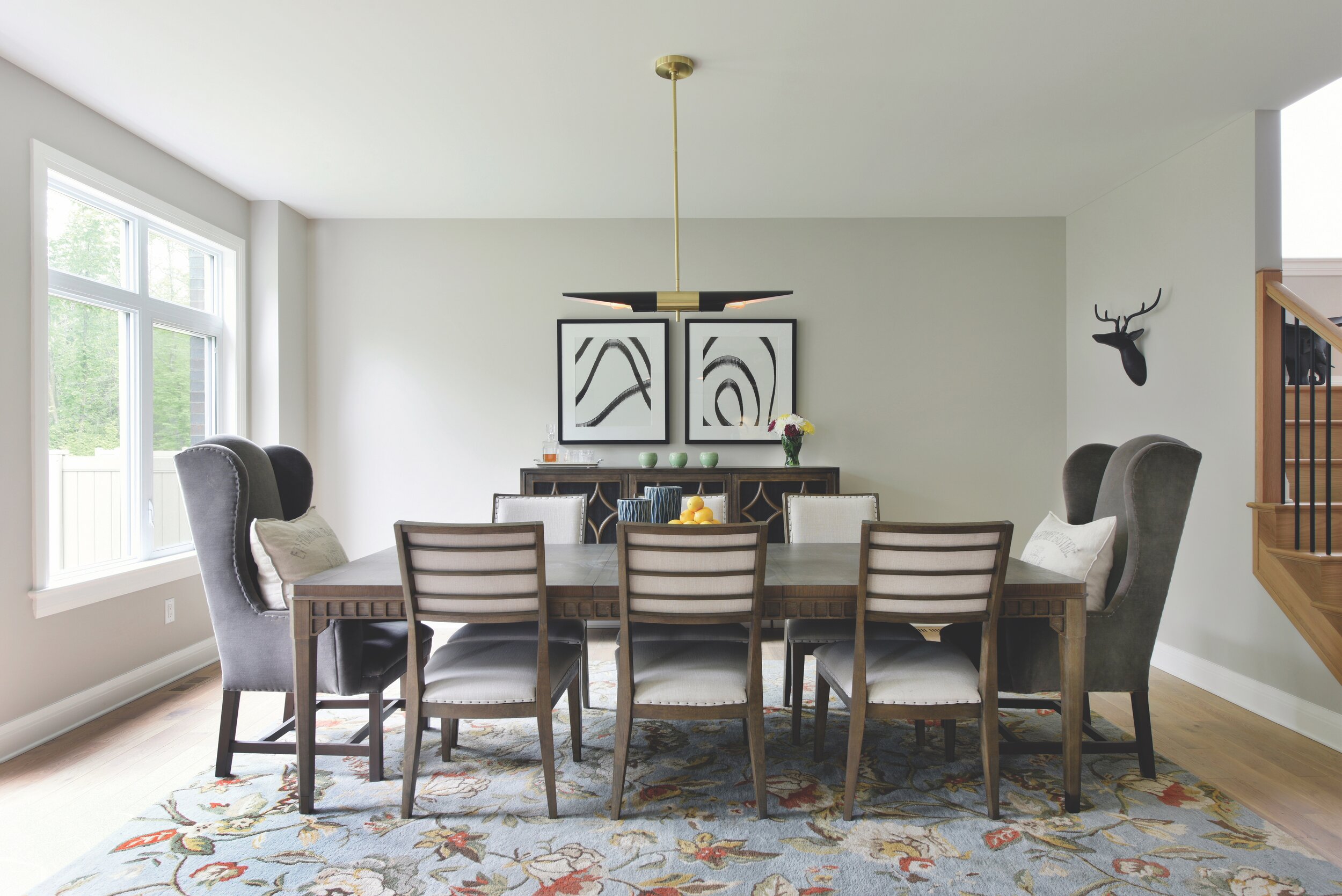Sleek Black Kitchen for this Family of Five
Photography: Gordon King
Nestled in Kanata, this four-bedroom, three-and-a-half bathroom family home has an instantly happy, busy and loving atmosphere. This wasn't a build picked from a model home; the owners took the builder's plan and changed it to fir their lifestyle. The owners and their three boys, ages, 6, 12 and 14, wanted a practical, functional and stylish home.
The owners were confident in builder Uniform Developments, having purchased a Uniform home in Stonebridge back in 2002.
Large windows, from Elite Windows and Doors, draw the natural light into the large main-floor living space. The almost floor-to-ceiling windows offer a beautiful view of a 20-foot granite escarpment carved out of a ridge. The ridge also means privacy – they do not back on to any other homes, which was important when selecting the lot.
“It was about the lot,” says the owner. They had a handful left to choose from and were instantly drawn to the manageable garden with this unique ridge feature. The family spends summer weekends at their cottage so it was key for them to have a nice garden that didn’t require a lot of upkeep. They opted for a beautiful patio installed by Complete Stone Installation.
Inside, the light hardwood flooring from Nino Marte Hardwood Flooring that runs throughout the house shines from the daylight cascading in from outside.
As a family of five, the family wanted to step away from the model home design. “I wanted clean lines and something that was easy to maintain,” says the owner. Even the island has a waterfall countertop to prevent damage from the hustle and bustle of the house. Every detail was considered. The kitchen cupboards from Deslaurier Custom Cabinets are flat instead of shaker style to prevent dust build-up, making clean-up easy. The dark cabinets are in striking contrast to the light quartz countertop (also from Deslaurier Custom Cabinets) on the island.
On the other side of the kitchen sits a large mudroom. This was extended from the original plans, creating enough space with a walk-in closet for this active family to store their outdoor gear. There’s plenty of room to put on shoes and coats and exit through a door that leads outside.
Nestled by the front door, the home office doubles as a television room. The fun continues upstairs for the boys, with a room complete with large windows, a comfy sofa and their own television. There’s even a homework station in the hallway leading to two of the boys’ bedrooms.
The large master bedroom has a spectacular view of the ridge through large windows and a hallway that leads to a grand en suite.
Stairs from Grandor Lumber Inc. lead to the lower level, where one son has his bedroom and bathroom. There’s also plenty of room for the boys to play ministicks. Their love of hockey is evident throughout the space, as posters, trophies and framed jerseys take pride of place.











