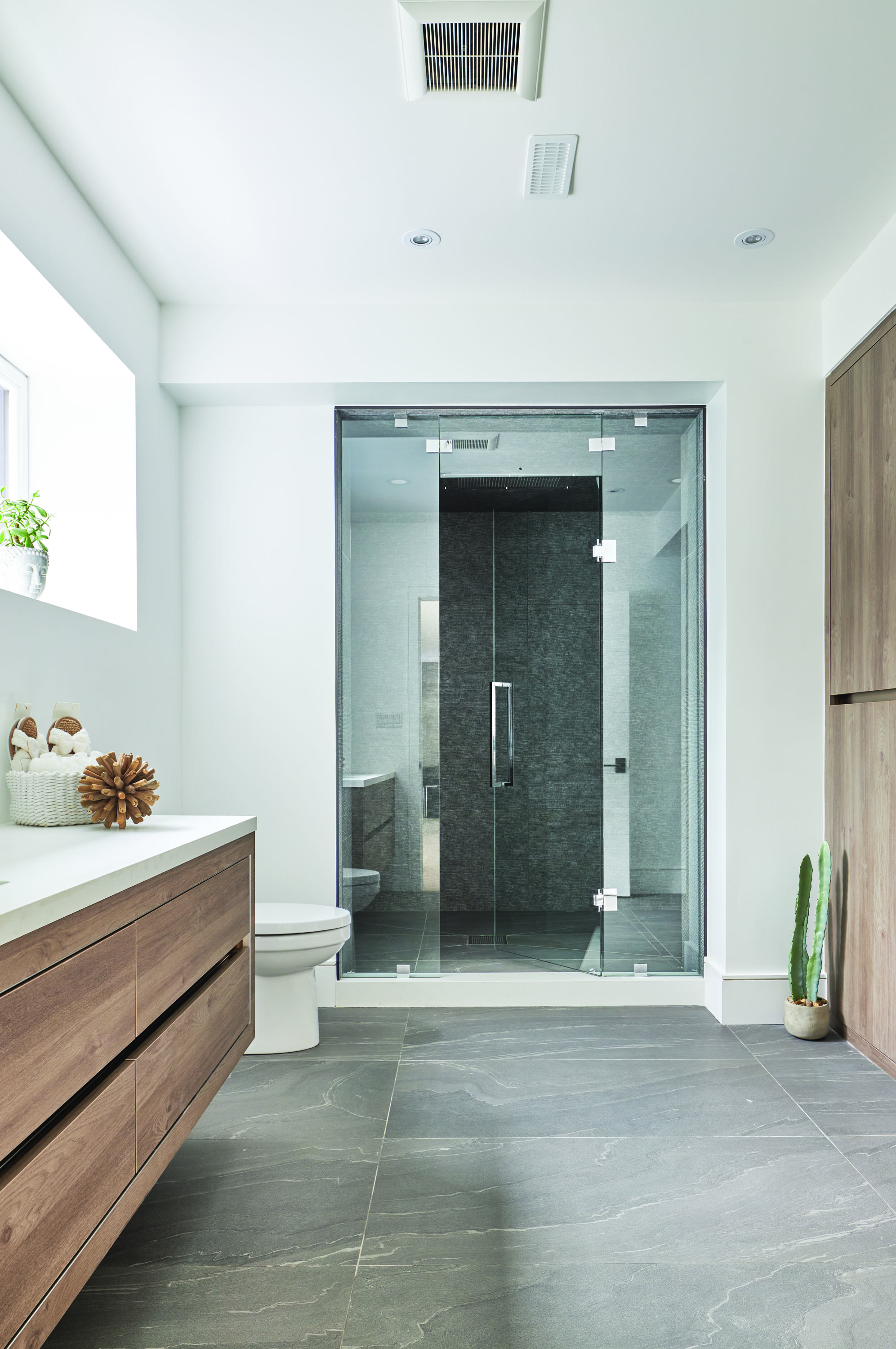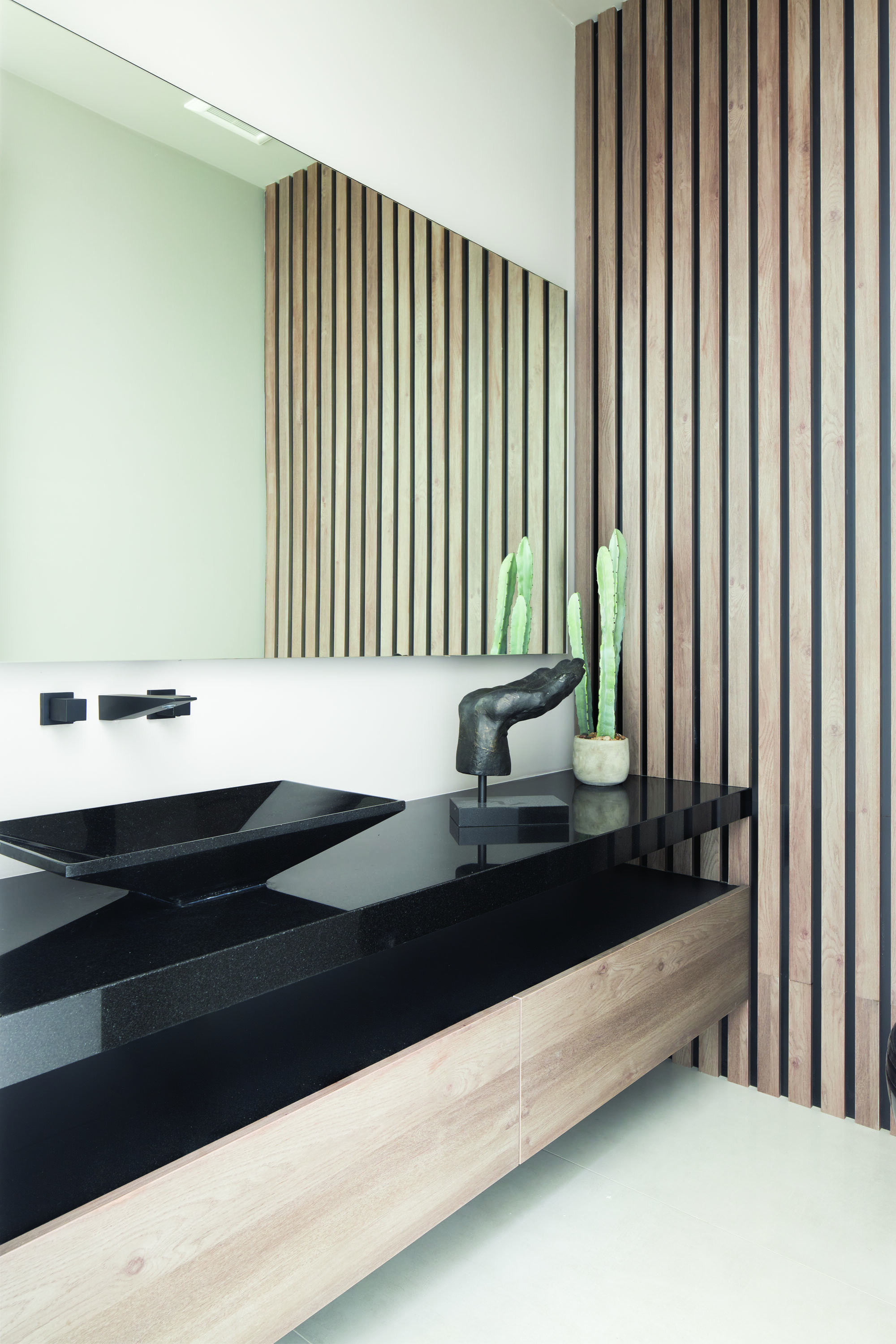Modern Elegance
Story Andrea Cox | Photography Jason Hartog
Nestled within an oversized lot across from a park on a quiet, coveted street in east Oakville, a contemporary build is turning heads and creating a stir for its architectural elements and chic interior spaces. “I would really call the design transitional contemporary,” says Gerardo Castillo of Keystone Home Designs. “It has a really warm feel to it.“
Clean-lined architectural details weave together to tell a story.
Those details include low-sloped roof lines with large overhangs, an integrated double-car garage with a sandblasted opaque glass garage door and flat-profile facade with layers of texture.
With its Longboard aluminum wood siding in dark natural walnut, cedar soffits and linear-profile sandblasted stone in Rockland Black from Permacon, the home is inviting with a contemporary West Coast feel. The real showstopper, however, is the five-foot by nine-foot metal pivot door, which was designed by Gerardo and built and installed by Fibercraft Door Company.
Castillo originally designed a larger iteration of the home for a previous client, but when the client relocated before building could start and the property was sold, Castillo partnered with designer Karen Thistlethwaite of KT Design Group to purchase and develop the lot. The duo then hired Hummingbird Hill Homes & Construction as the builder.
The full breadth of both Gerardo and Karen’s design skills are on display in this home. “We tweaked the design, shaving off 700 square feet,” explains Gerardo, noting that the process is not as simple as it sounds.
To decrease the square footage from 4,500 to 3,800 square feet, Gerardo redesigned the second floor, scaling back the en suite in the master suite and ditching the his-and-hers walk-in closets for an oversize single walk-in, and switching out the en suites in two of the secondary bedrooms for a Jack-and-Jill-style bathroom.
The current home retains the same flow, offering four bedrooms on the upper level and an additional two bedrooms on the lower level, with a bright and open main floor sporting 11-foot ceilings. The open foyer features a formal dining room and office.
The main floor design revolves around a stunning white oak, open-riser staircase with a floor-to-ceiling, two-storey window backdrop and glass railings. Designed by Gerardo and built and finished on-site by City Stairs, the staircase channels light throughout the home. Architectural, contemporary staircases are a hallmark of Gerardo’s designs.
“One of the etchings of modern design is floor-to-ceiling glazing. It’s definitely a must to light up the home and it is spearheaded by the design of the stairwell. In the morning and in the evening, you get the light from both sides,” says Castillo, who is originally from Mexico and has been designing homes for almost two decades. The streets of Oakville are peppered with his designs.
Karen, who hits design shows around the world, gleaning inspiration and sourcing materials and furnishings, channeled her talents into choosing finishes that accentuate the bright and open interior spaces, adding an element of warmth.
The dining room sets the tone for the home. It’s a creative take on modernity – a space that pulls in plenty of glam, creating a look that is both luxurious and elegant, proving that the formal eating space is making a strong comeback as a commanding staple of interior design.
The Oakville-based designer swathed the dining room’s walls in Benjamin Moore Onyx, a shade that creates a show-stopping backdrop. It also offers the perfect canvas for an on-trend five-by-five-foot wine cabinet, displaying 96 bottles of hand selected vintages.
Throughout the rest of the open-concept home, she experimented with a variety of shades of white to find the right wall contrast to the sleek, high-gloss, pure-white kitchen cabinetry. She ended up ditching them all in favour of her own creative mixture, an untouched, non-tinted white, also by Benjamin Moore. “I really wanted to keep everything linear, clean and simple with a touch of elegance,” notes Karen.
Layering plenty of texture, Karen utilized a new generation of tile options, adding feature walls clad with handcrafted slabs, ceramic tile and porcelain, many with sheen and all with subtle shades of colour and plenty of movement.
The white kitchen features a 10-by-four-foot island clad in HanStone Quartz in a pretty shade of Chantilly. Waterfall edges with a 45 degree finish and black backdrop, along with the black-framed built-in Thermador fridge from Tasco Appliances, retain and continue the glamour. Karen credits Taps, Bath Supply and Kitchen with providing an excellent selection of faucets.
A custom-designed, curved-steel fan hood by KT Design Group completes the look and accentuates the threading and movement in the Italian porcelain stone surround on the great room fireplace on the opposite wall. The finished open-concept, lower-level walkout is left to the potential homeowner’s imagination, with an abundance of space for a home theatre, bar, wine cellar and private gym.
“It’s a good family home,” says Karen. “Bright. Energetic. And perfect for entertaining.” OH





![DSC_0734[8].jpg](https://images.squarespace-cdn.com/content/v1/5d8a2136cd6a2255c38bee50/1583509044117-O11BLQQBKPVMCU0ADJMR/DSC_0734%5B8%5D.jpg)










