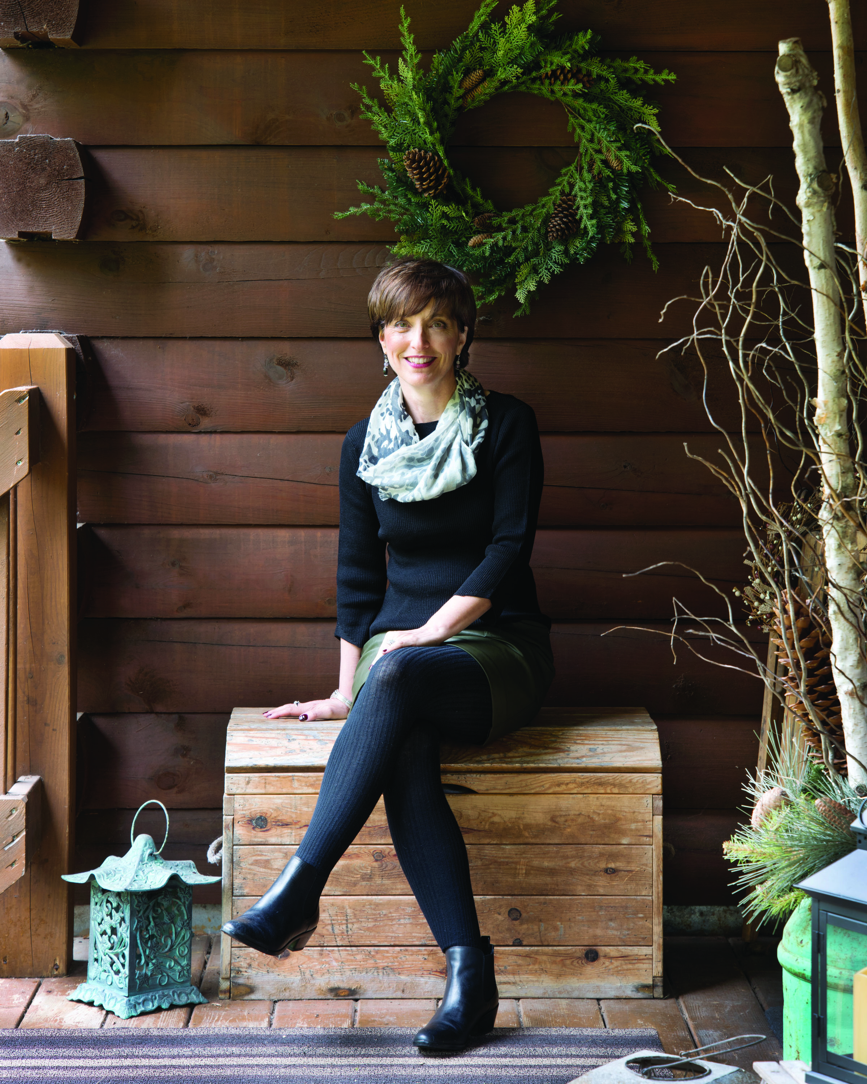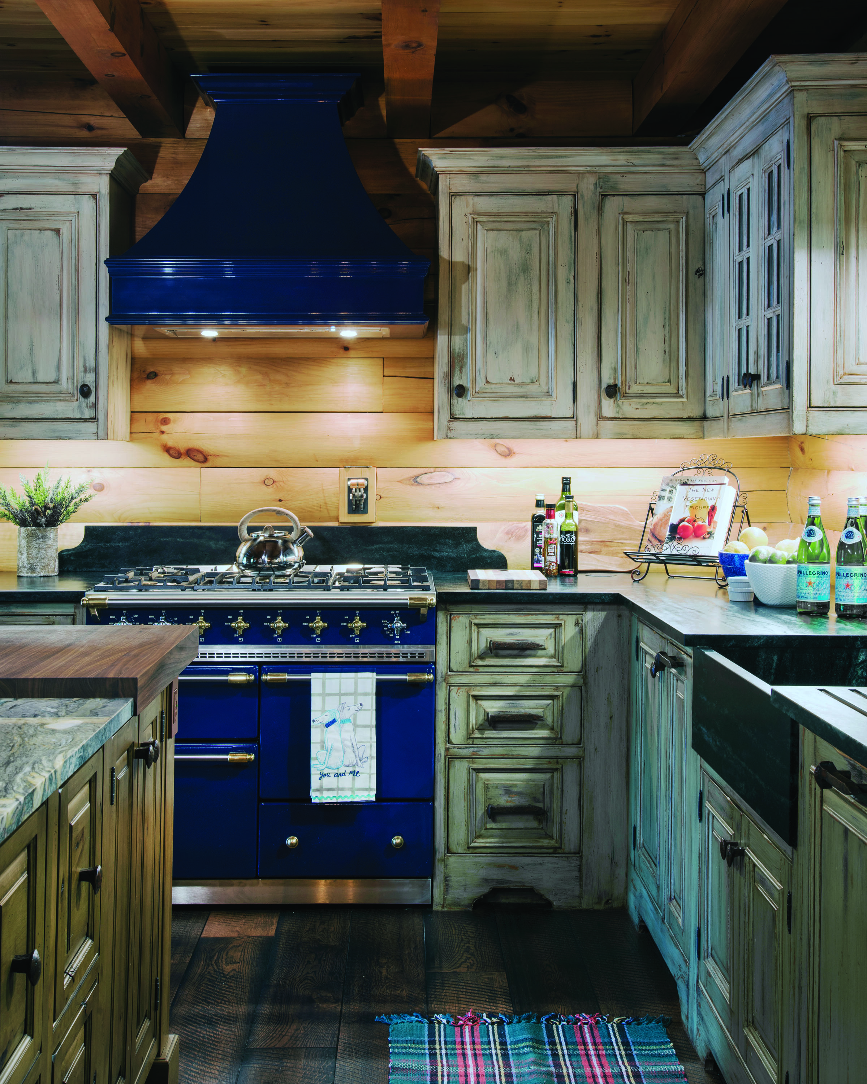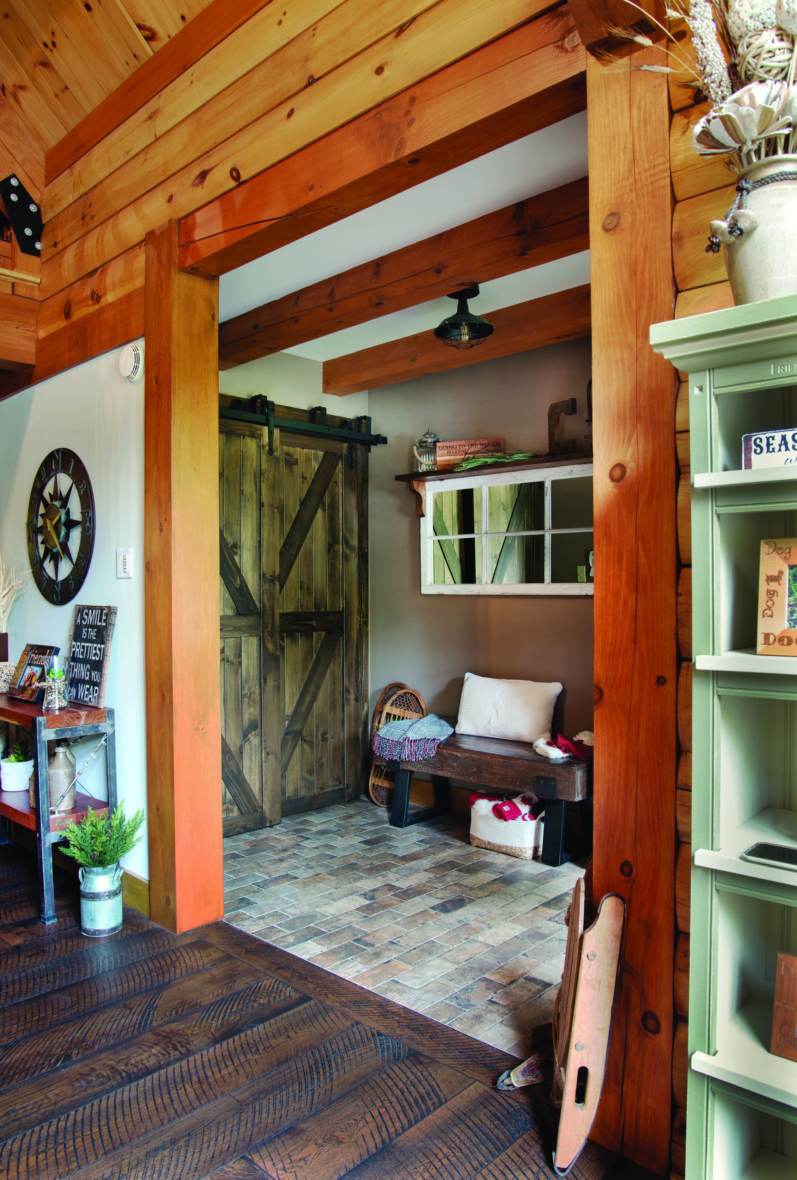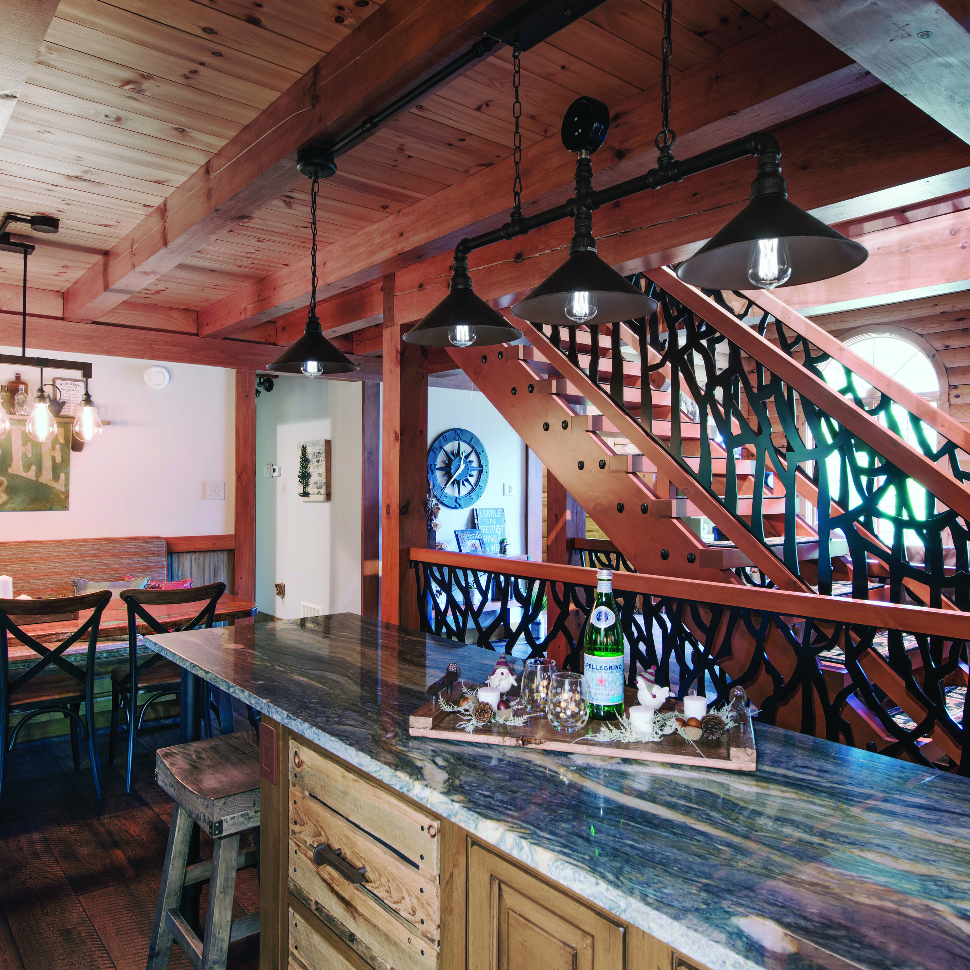Cosy Cabin
Story Susan Sykes | Photography Gordon King
When Carole Duchesne and Catherine Gagnon built their log home 20 years ago, they focused on enduring structural elements, such as kiln-dried, eight-inch-thick, double-deep logs and solid pine ceilings instead of drywall, knowing they could improve the surface finishes down the road.
Over time, they made a number of upgrades, but it wasn’t until recently that they were ready to tackle the largest untouched space: the great room.
To help update the home’s original basic finishes, Carole and Catherine turned to designer Anne-Marie Brunet of Sheridan Interiors Inc. and Mike Duval of Duval Reno Plus.
“I never thought anyone could replicate what was in my head,” says Carole, “but Anne-Marie brought together exactly the right people to bring my vision to life.”
Anne-Marie’s mission: to enhance the cabin feel with an industrial-meets-rustic vibe.
When she arrived to review the project, Anne-Marie took one look at the home’s central staircase and immediately suggested adding an additional item to the scope. The railings, originally built from no-frills lumber that blocked the sight lines, were a missed opportunity to make a statement with a unique decorative element.
Anne-Marie commissioned laser steel panels cut by Excel-Fab and designed by local sign maker Sign It Signs and Design. The panels feature a branch-like pattern inspired by the home’s woodsy surroundings and provide more open sightlines between the kitchen and soaring two-storey great room.
“We love to support local artists,” says Carole. “We were very impressed with the craftsmanship and creativity.”
Turning her attention to the kitchen, one of Anne-Marie’s biggest challenges was “getting the lighting where it needed to be.” The home’s log construction is not conducive to hiding wiring behind walls or ceilings. To position the new fixtures in the right locations, installers Eric Sabourin Electric ingeniously hid the wiring inside exposed pipes with an iron finish that adds to the industrial feel.
The kitchen’s layout also needed a bit of tweaking. Working within the existing footprint, Anne-Marie addressed a major functional issue by specifying a wider, shallower fridge from JC Perrault to allow for better traffic flow around the island, which was also reconfigured to provide more storage.
Catherine and Carole love to entertain and their new kitchen is perfect for that. Catherine spent years pining for a new stove that would let her cook in style, so it stands to reason that a show-stopping cobalt blue antique-style range from The French Barn – LaCanche Canada is her favourite feature in the space. “I finally have a functional stove, and I love that it’s so unique,” she says.
The range’s bold colour and size make a big statement in the space. Ultimately, though, it’s the attention to small details that really make this kitchen shine. Anne-Marie employed creative solutions in various spots, including having a rangehood custom finished to match the stove. She also got creative when it came to disguising unsightly light switches, using a range of designer colours from Lutron Electronics to blend in seamlessly with the wood of the log walls.
In keeping with the old-world European feel the homeowners love, the cabinets are inset-style, with a distressed finish applied painstakingly by Badger Blender Decorative Finishing, making them seem as if they’ve always been there. To add even more rustic flair, the Badger Blender artists created custom drawer fronts to resemble vintage crates, giving Anne-Marie the look she wanted with more durability than the real thing would provide.
For the countertops, Anne-Marie mixed weathered soapstone from Great Mountain Soapstone, stunning quartzite from Mountain Granite, and rich walnut butcher block for an eclectic look that feels like it came together over time.
When it was time to install the cabinets, the profile of the log walls presented a significant hurdle. Enter Jason Burgess of Burgess Custom Cabinetry, who gamely tackled the daunting task of precisely scribing the backs of the cabinets so that they could sit flush against the walls.
“Jason was simply outstanding,” says Catherine. “His attention to detail and craftsmanship were phenomenal.”
Anne-Marie also commissioned the Badger Blender team to transform the home’s plain-Jane steel entry door with an uber-realistic textured wood-grain faux finish.
Although new, the white oak hardwood in a deep toffee stain from Gaylord Hardwood Flooring has a wired brush and circular sawn treatment that reinforces the rustic cabin vibe. “Combining several enduring styles has given us something that will never be out of fashion,” says Carole.
Because the log home is located on what was once the old road to Williamstown, the property has revealed many links to the past that the homeowners have used to inject a sense of history into their décor. For example, Catherine painstakingly collected numerous glass bottles discarded near the river and repurposed them as decorative accessories throughout the space.
The home is also situated adjacent to a popular railway-turned-recreational trail, the Peanut Line. Over the years, Carole has frequently walked the trail with her dogs and collected many railway spikes left behind when the tracks were removed. In the renovation, these spikes found new life as one-of-a-kind cabinet hardware and decorative bolt covers on the staircase, reminding Carole every day of treasured time with her beloved canine companions.
Asked to choose the thing she loves most about this project, Anne-Marie is hard pressed to choose just one detail. “I’m just so happy for them to finally have the interior they envisioned from the start.”
As for Carole and Catherine, there’s no question: It was worth the wait. OH











