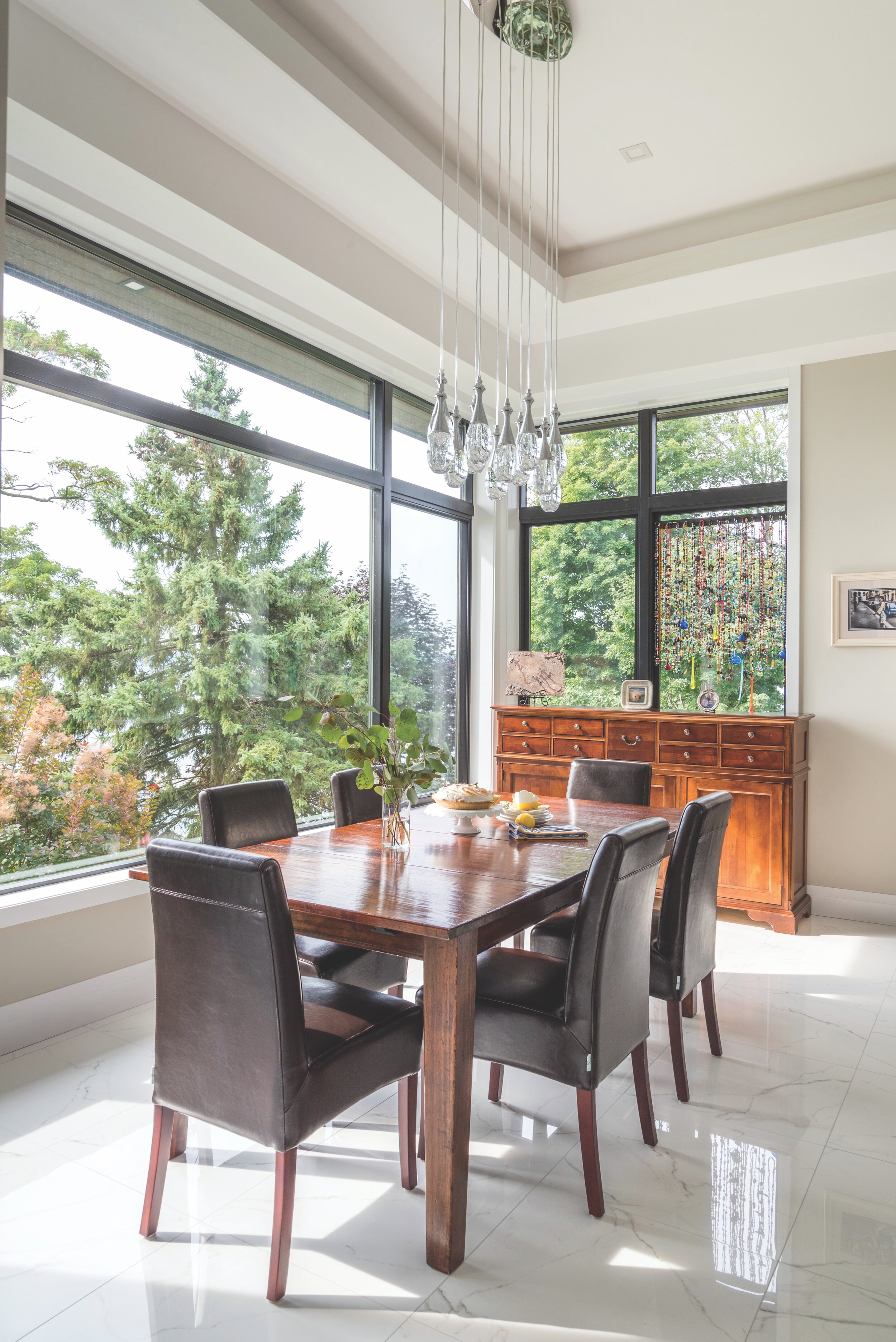Colourful World View Overlooking Midland Bay
Photography: Sandy Mackay
Avid travelers, Cathy and Michael have been around the globe and knew exactly where they wanted to be when they retired from their Toronto careers: on Georgian Bay. They found the ideal property overlooking Midland Bay and the sailing club, but the home was old and tired. They purchased the acreage in the fall of 2015, opting to live in the house for four seasons before deciding what to do with the structure.
The original plan was to renovate only the great room, but they eventually realized that alone wasn’t going to address the other problem areas on the main floor, including a five-foot deep sunken living room. “We decided to go all in (and renovate everything) so we went to Brian Lee of The Ideal Environment, an architecture firm recommended by our local builder, Gilkon Construction Ltd.,” says Michael. From there they fleshed out what they wanted, including great views, and it turned into a complete redo from the foundation up.
Chris Bondar of Gilkon met with the couple at the property when they were first considering the purchase and Cathy says, “He spent a couple of hours with us, telling us the art of the possible in terms of the renovation perspective.” Chris and his team executed the build meticulously.
The large property slopes more gradually to the sandy beach than many others in the area, but the water deepens off the dock and they can easily anchor their 24-foot Limestone Cuddy boat and keep other watercraft, like Sea-dos, stand-up paddle boards and kayaks. All landscaping was designed and completed by Nicole Pattenden Landscape Design.
The home contains many odes to the travel locations they’ve visited over the past 35 years, but Cathy’s favourite is dubbed The Moroccan Room; the coffered ceiling is covered with tile imported from Morocco. The Arabic-style curved display niche holds memories from South Africa, Indonesia, Honduras, Cambodia and many other locales. Cathy says, when they look at the room, “we are immediately transported back to our travels.” Art niches are scattered throughout the home, with spaces custom built to hold specific treasures. Natalie Hutton of Natalie Hutton Designs worked with Cathy and Michael to complete the interior decorating and art niches.
The kitchen has a contrasting set of upper and lower cabinets. Cathy was initially nervous about the aubergine-coloured lower cabinets but they ended up being perfect in the neutral setting with grey uppers and stainless appliances. They were concerned a large range hood would obstruct waterscape views from the expansive island, so they gave up their preferred gas range for an induction stovetop with an exhaust system that retracts into the countertop when not in use. Perkinsfield Kitchen + Bath Inc. designed, sourced and installed the kitchen, and custom constructed most of the cabinetry in the bathrooms, pantry and downstairs media room.
Every trade involved was local. Cathy and Michael were so pleased with the quality of work done by local trades that they hosted a celebratory barbecue for them and their partners. “We had steak and wine and storytelling and laughter,” he says. “We got along famously. A lot of (trades) don’t see the final product, maybe just doing the tiling or the electrical stuff, so they never see it finished. It was really neat.”
The entire main floor is unified by large, creamy white marble tiles and a full wall of windows faces south overlooking the waterfront. Cathy notices the wall colour and kitchen cabinets change colour according to the time of day; south-facing views mean bright but not direct sunlight. Neutral walls – Salt and Pepper by Sico – and floors also allow for brightly-coloured rugs imported from India scattered around the rooms.
The modern main floor is bookended by ageless features; the east side boasts Arabic-style lighting and art from around the world and the west side features a window strung with glass beads from all corners of the earth that reflects the setting sun in beautiful patterns. Cathy says that although an open-concept home needs to have a somewhat blended and cohesive design, the three coffered ceilings afforded the kitchen, great room and Moroccan room space for individuality and showcases the couple’s eclectic taste perfectly.
The couple says Chris at Gilkon and Ideal Solutions thought of everything, including placing an outlet into the floor for a digital baby grand piano during the initial framing. The master bedroom and bathroom walls feature Hale Navy by Benjamin Moore, a textured matte paint providing a nice contrast to the rest of the home’s neutrals. A chandelier over the indoor staircase was chosen because its fluid form was a nod to the waves of Georgian Bay.
Even though the Moroccan room is a favourite, the whole home is exactly what the couple dreamed of; an ultra-modern design with pops of colour and a story to tell in every art niche. Cathy says that whenever they come home “we feel we are on holiday.” A resort with all the comforts of home.














