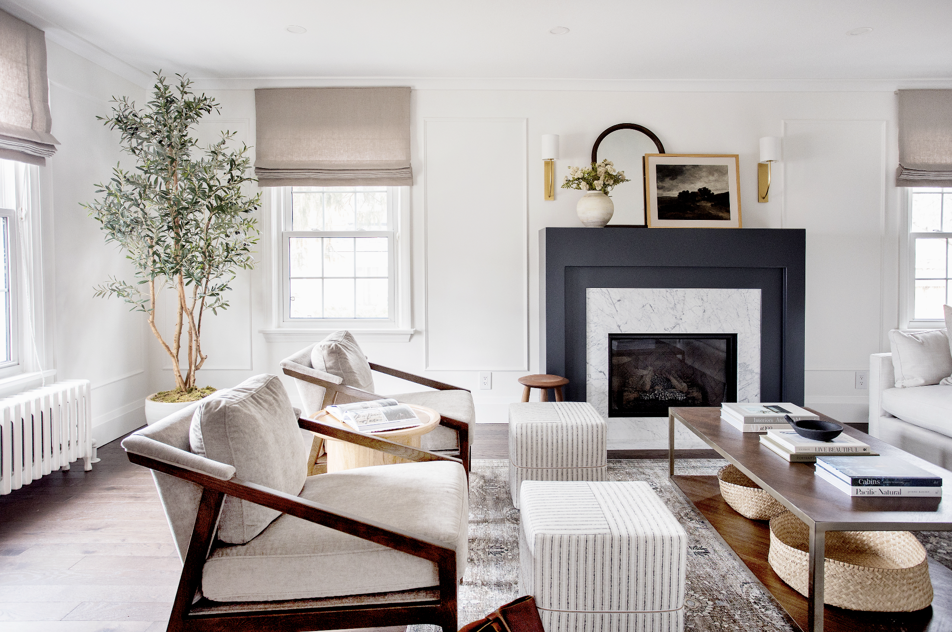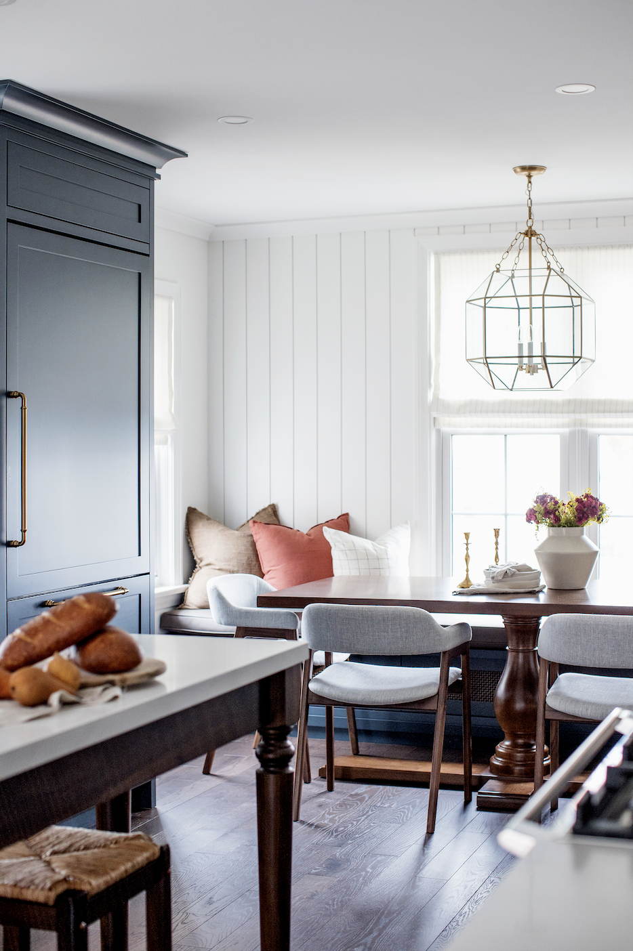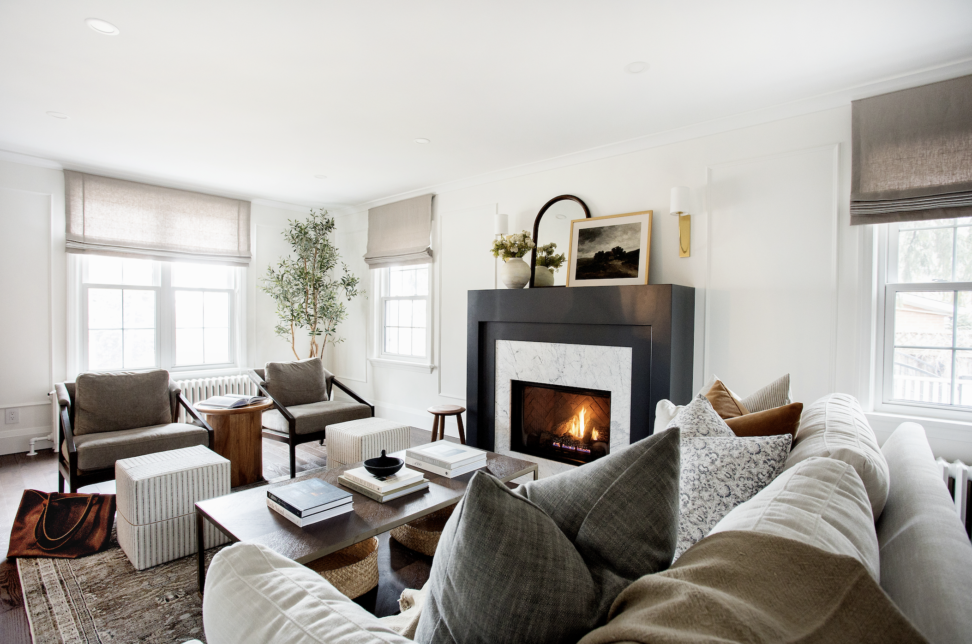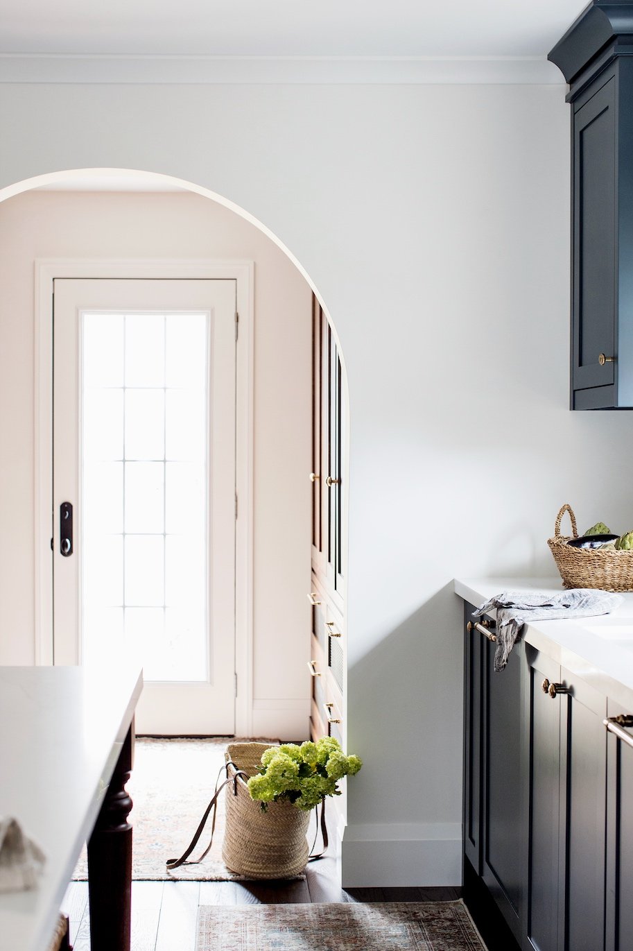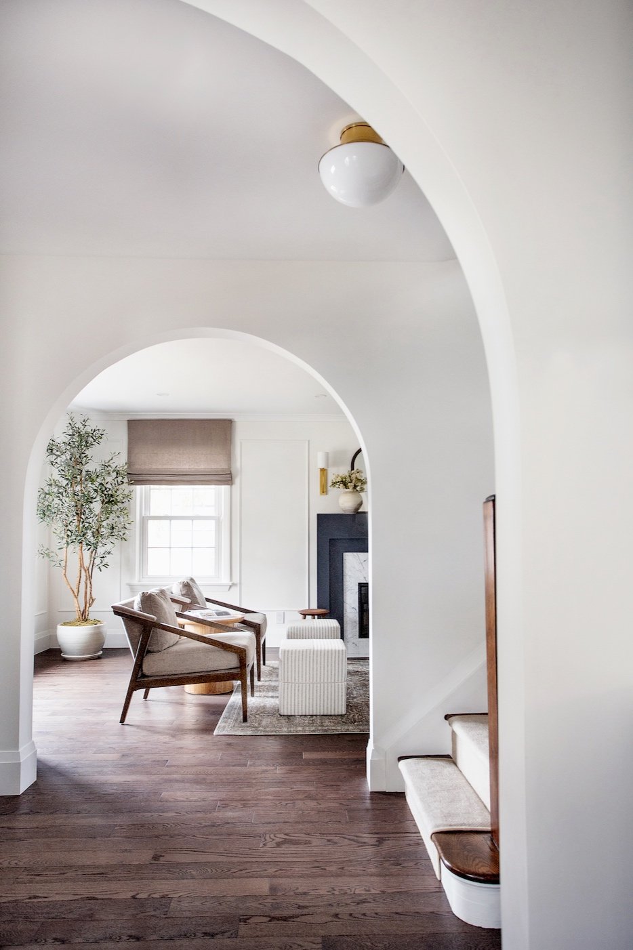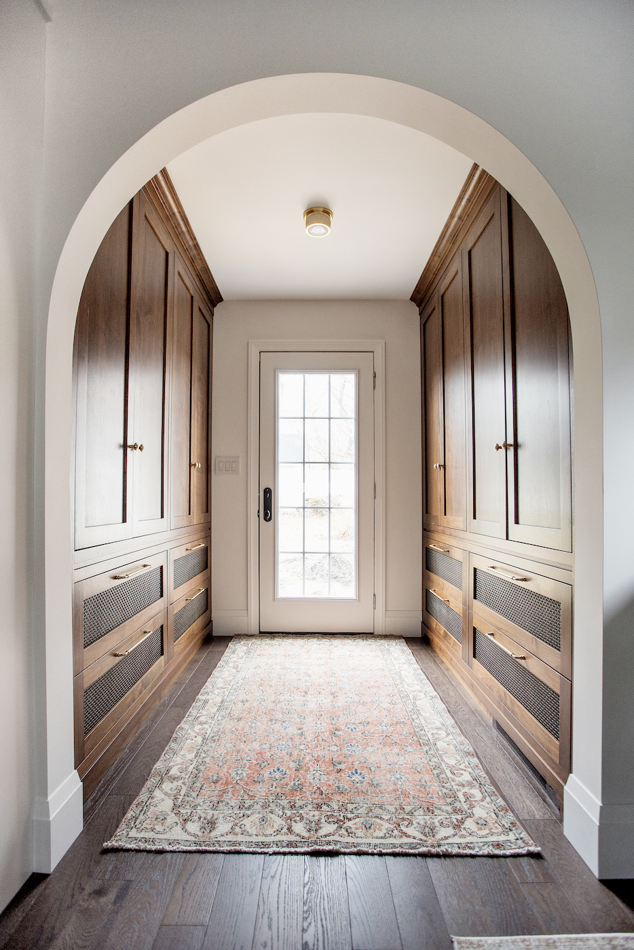Worth the Wait
STORY RACHAEL HAVENS
PHOTOGRAPHY NAT CARON
Kristy and Andy’s main floor renovation has been more than two decades in the making.
The couple bought their home in 2001 and have renovated floor-by-floor, starting with the basement before moving to the upstairs. The main floor was last, but certainly not least. When it was finally time to tackle their living spaces, they reached out to Anne McNamara of White House Designs on the recommendation of a friend.
White House Designs is a Barrie-based residential interior design and decorating firm. Anne and co-owner Trish Bowman launched the business in 2018. It has been growing ever since, with a focus on large-scale renovations. Their signature style is elegant yet relaxed, with a goal “for every client to truly love their home.”
Anne’s full-service approach is key to each of her projects. It includes everything – from furniture to art and décor – that makes a home turnkey for her clients. “The nice part about the full service is that the outcome is cohesive and intentional,” says Anne. “For us, it’s just so much fun and at the end of the day, when we do that reveal for our clients, there is nothing better.”
Kristy loved working with Anne. “Anne is the whole package,” Kristy says. “She is an amazing talent, she has such an eye, but she also has such positive energy. She’s friendly and fun, she works so hard, she’s organized, she’s on top of every detail. She made sure all of our ideas and input were included in the decisions.”
Anne’s goal at Kristy and Andy’s home was to stay true to the architecture while adding a modern touch.
The home is Georgian in style, with a centre stair and original incohesive layout typical of the period. It is just over 100 years old, built in 1921. Kristy has been told that it may have been, at one time, owned by the McLaren family, which may explain an old stained-glass window with McLaren written on the side that was discovered during the renovation.
Kristy says it was particularly exciting to finally renovate the kitchen. It was previously a very small space, closed off with little storage and an eat-in nook. By removing a wall, Anne paved the way for a bright, open kitchen and inviting banquette dining space. Tassé Design Build supplied deep blue cabinetry in a classic Shaker style. A turned-leg table with a quartz top from The Granite Company serves as an island. The kitchen is Kristy’s favourite spot in the house now. “It’s just a place we want to be,” she says. Hosting gatherings has been a highlight, with everyone visiting in the same space. She has a particularly fond memoryof her son perched on the built-in bench playing classical guitar for her mother-in- law’s birthday.
The pantry is Anne’s personal favourite. “That little moment in the back of the kitchen almost feels like it has always been there, or always should have been there,” she says. Not only does it extend the living space and provide ample storage, but it has a door to the outdoors and lets light pour in. “It’s super practical and super beautiful – a perfect form and function story,” Anne says.
When it comes to the overall style of the home, Anne emphasizes that “clients dictate the style and we help them execute their vision on a larger scale.” Kristy has a penchant for modern, which has been seamlessly integrated into her historic home. Anne explains how this was accomplished. “The architecture and anything that is fixed is timeless, like the kitchen for example, then we wove in a little bit of modern where we thought it would be interesting and a good fit, such as with the living room furnishings.”
The result honours both the classic style of the home and the modern sensibility of the family that inhabits it. “It’s always worth it in the end,” Anne reveals, “there are a million moving parts, but it comes together and it’s so emotional. We’re excited to share that with our clients and the world.”

