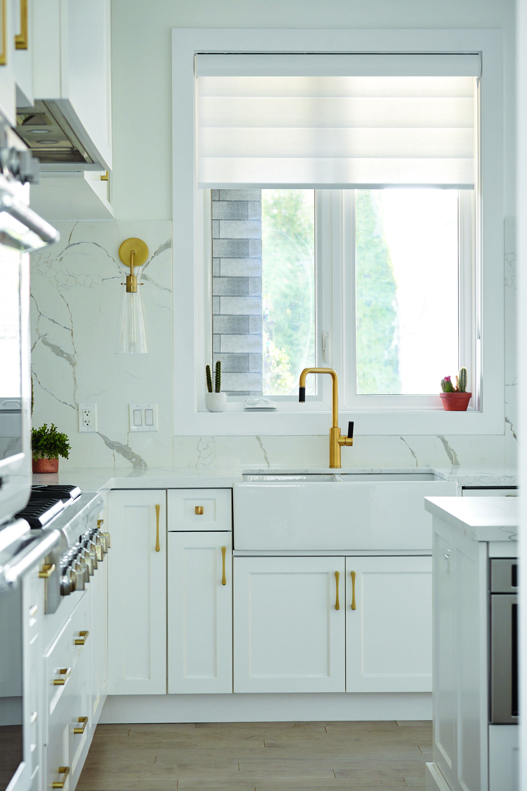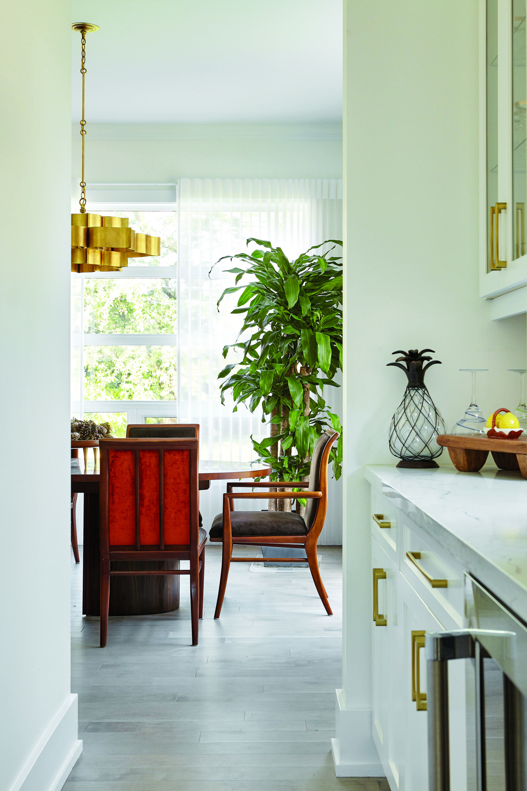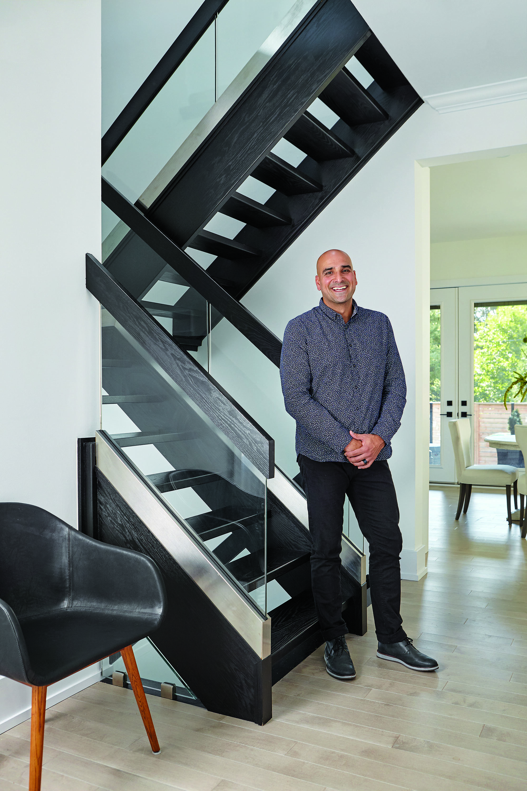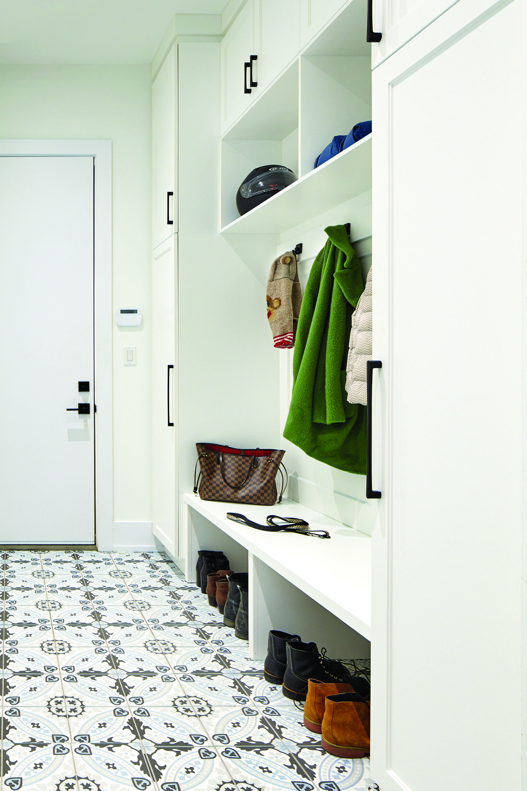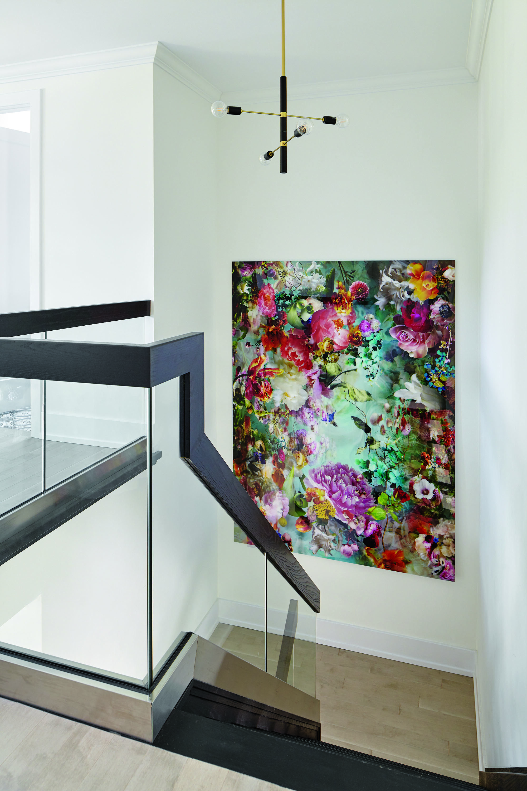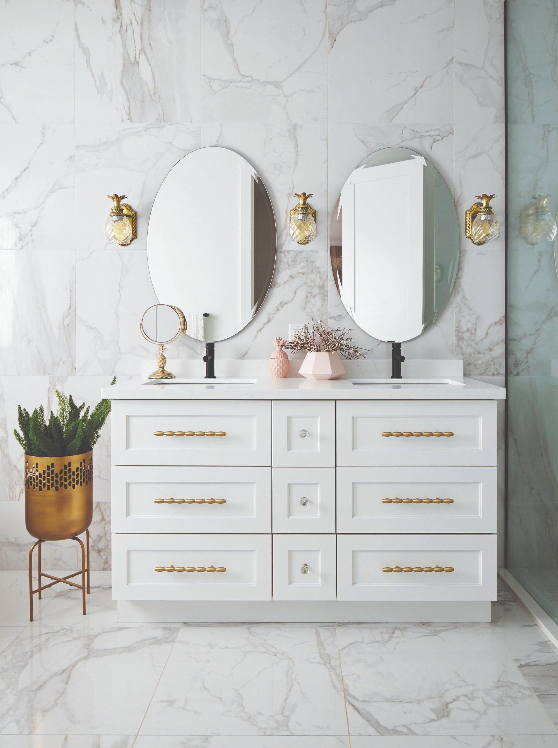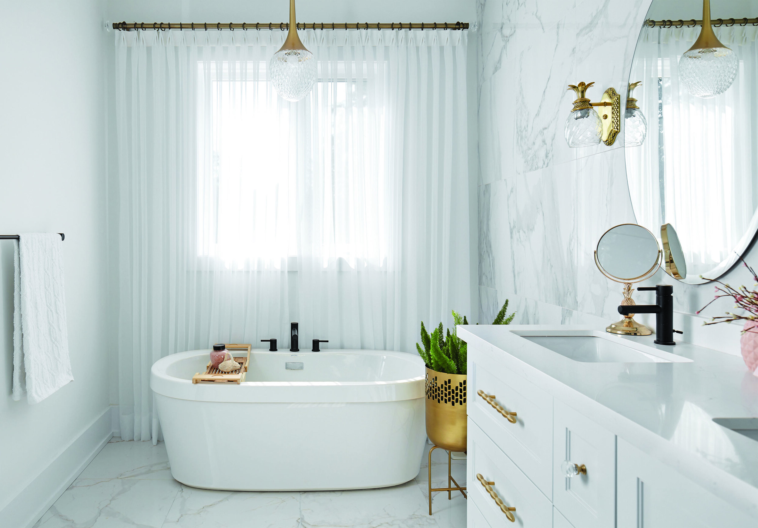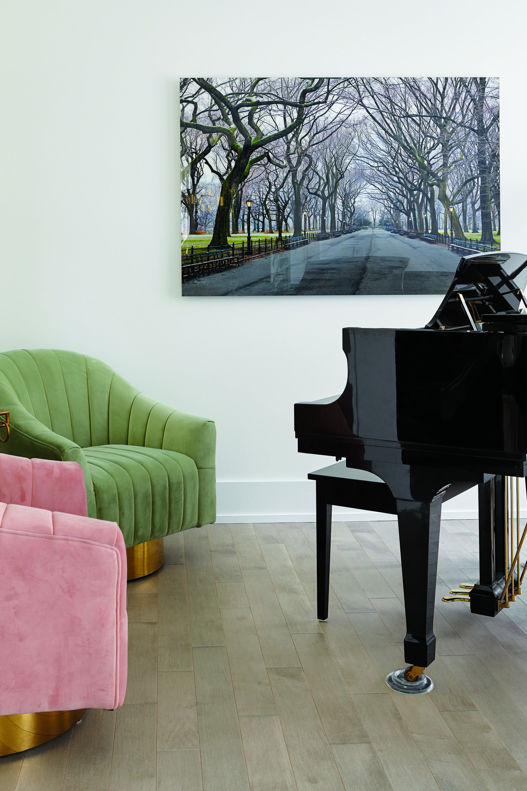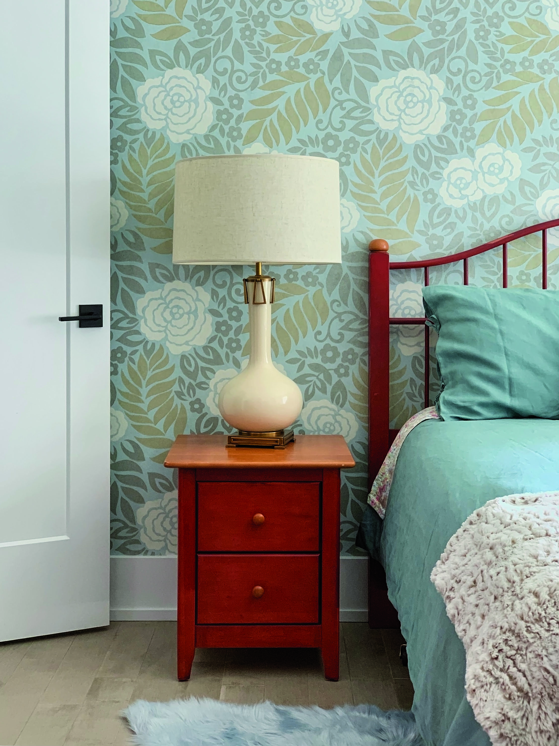Westward Bound
Story Denise Willson | Photography Kelly Horkoff
The saying “Go west, young man” was meant to encapsulate America’s expansion westward, when thousands migrated in search of better lives. But one can easily see a correlation to the masses fanning out from the Greater Toronto Area, in search of something more.
When Janet Kovacs, a dentist, and Jose Da Costa, an endodontist, had the opportunity to sell their respective practices in Toronto and begin anew, they jumped on the bandwagon and headed west.
“We’re in the stage before retirement,” says Janet. “Our kids are independent, but we are still very focused on our careers. We don’t have time to travel much, so we wanted a house we love to come home to.” The couple’s wish list included an open-concept kitchen and living area for after-work lounging and lazy Sunday mornings. They wanted big windows to welcome light. They hoped for a spa-like master bedroom and bathroom that would pamper them at the end of a long day. And they yearned for a backyard oasis that felt like a resort.
The couple found what they were looking for, a 3,000 sq. ft. home under construction in the town of Ancaster, only minutes from Hamilton. While the home, designed and built by Marcello Alaimo of Exquisite Living Homes Inc., was still in early stages, Janet and Jose could see Marcello’s vision. “Architectural design is key,” says Marcello. “I think like a homeowner, so I know how the home will be used for entertaining and living. Everything from location to supplies to finishes and cosmetics has to tie together, so there are no obstacles once the build starts.”
Marcello took care of the location, the permits and the design. The electrical was done by AMI. The plumbing was completed by Alamo Plumbing & Drain Specialists Inc., and HVAC was installed by Rennie ClimateCare. Many parts were finished, yet there were plenty of options for the homeowners-to-be. Janet and Jose suggested adding floor-to-ceiling windows and doors in the open-concept kitchen and living area. They wanted the cosy roofed-in patio – warmed by an outdoor fireplace – to feel like part of the interior, bringing more sunlight inside, which carries through the space with the help of white cabinetry and light floors. The Lincoln Design House hardwood flooring was picked to bounce light, but has the added advantage of hiding dust and dirt. The cabinetry was made by Royal Kitchen Doors & Cabinets. Also on Marcello’s team and integral to the project: Jill Fraser of House of Fraser Decor, and Vincent Fracassi of Coldwell Banker Community Professionals, Brokerage.
“We love the kitchen,” says Janet, “but we cut back on the cabinetry. For us, there was already lots of storage.” The couple wanted space for a kitchen island and room for a small dining table. They added a side-by-side built-in Thermador fridge and freezer that disappears into the cabinetry, along with two wall ovens. Janet picked gold hardware for the cupboards and drawers, adding a touch of bling to the traditional white cabinetry. She also chose a beautiful quartz counter and backsplash – now one of her favourite features – because of its timeless elegance. “It will never go out of style,” she says. The same stone was used in the butler’s pantry. The nook offers additional prep and storage areas while keeping countertop appliances hidden from the main living space.
The fireplace surround in the living room was also treated with the same stone, to tie the areas together. The traditional carpentry blends well with contemporary lighting, and, in combination with the patterned flooring in the main-floor laundry and foyer, (Flooring Warehouse), the overall feel is comfortable yet new.
The mix of traditional and contemporary doesn’t end on the main level. In lieu of wood spindles, the floating staircase built by Glanbrook Stairs & Woodworking Ltd. features glass railings that offer an uninterrupted view of the couple’s beloved artwork from Lumas Gallery. The master bedroom, bathroom and guest rooms are also touched with gold accents. The spa-like fixtures were supplied by Marks Supply Inc. The furniture is mostly new, from Elizabeth Interiors, Elte, and Homesense. “We haven’t lived here long enough to entertain,” says Janet. “But we look forward to having our kids and family come to visit. Like us, we want them to feel at home.”
It’s the couple’s fourth house, so they knew what they wanted. “Marcello built a great house,” says Janet, “and we worked well together. He did almost everything we asked for and was always polite and attentive.” And while the couple still adore Toronto and work takes them east on a regular basis, they couldn’t be happier with their westward move. “We love our home and we love the area,” says Janet. “There’s less traffic and the vibe is a lot more relaxed. When we come home to Ancaster from Toronto, we deflate, the stress rolling off our shoulders.”
And when it doesn’t, when the couple need more, they hop on their new motorcycles. They love to cruise the stunning country roads to the west. The Americans of the great migration would be envious. OH



