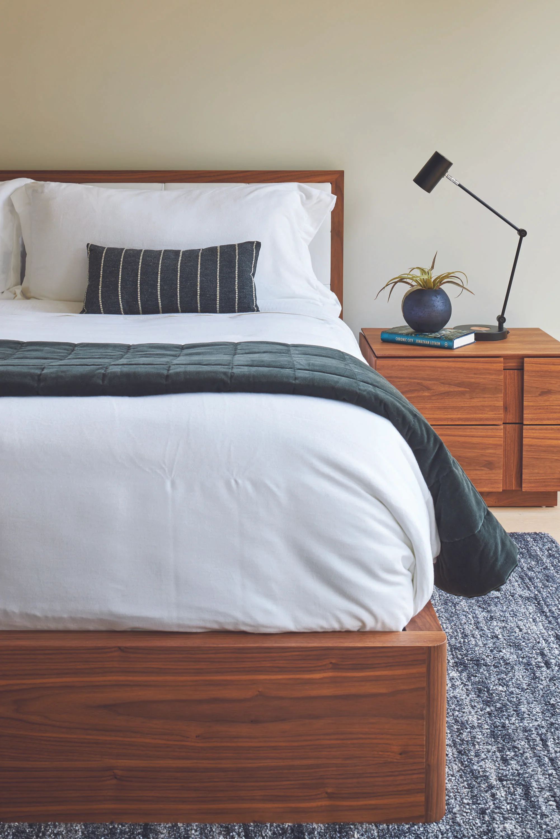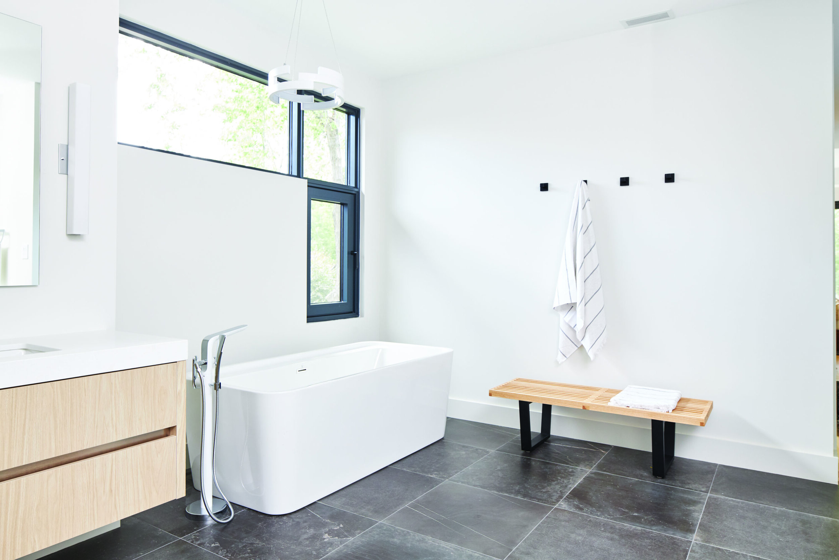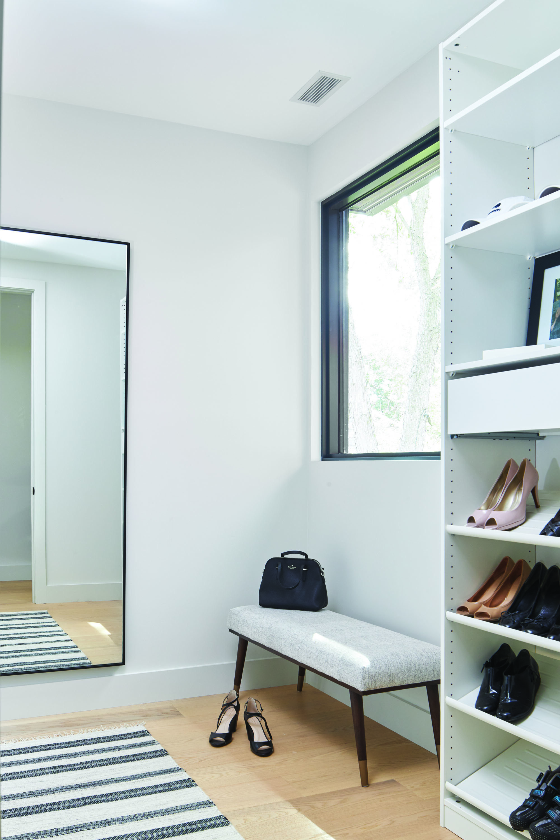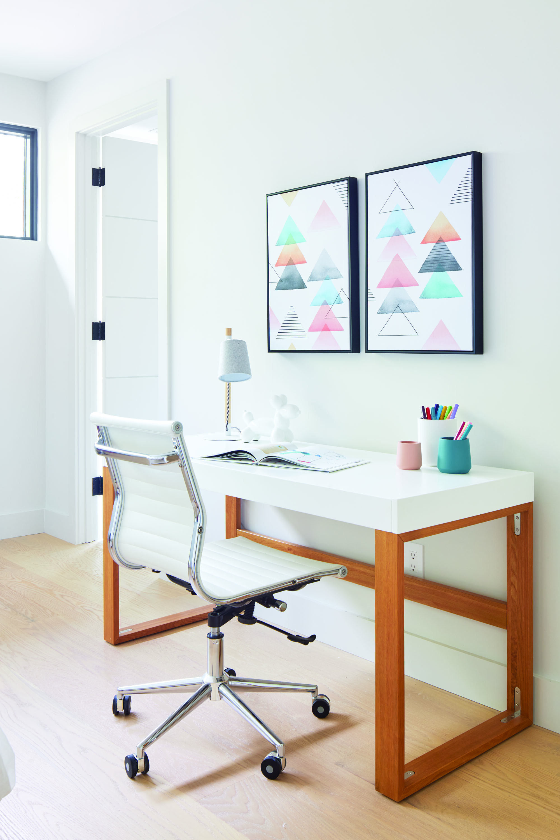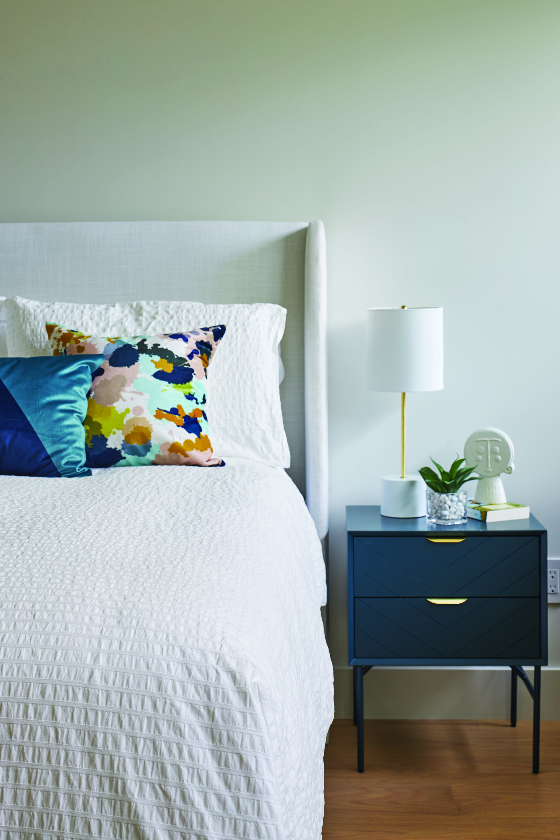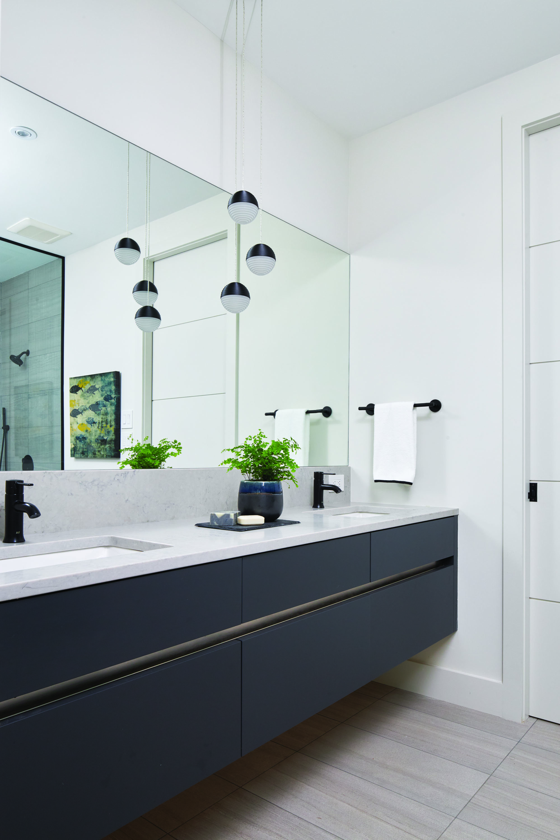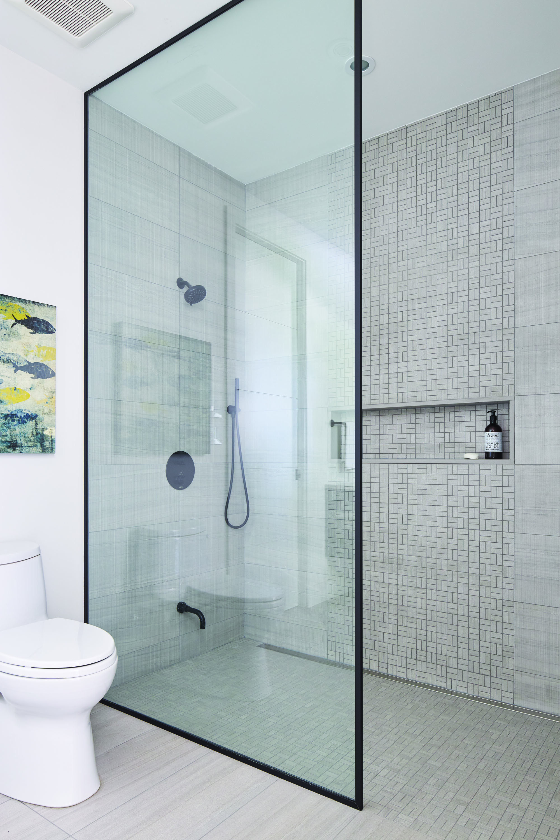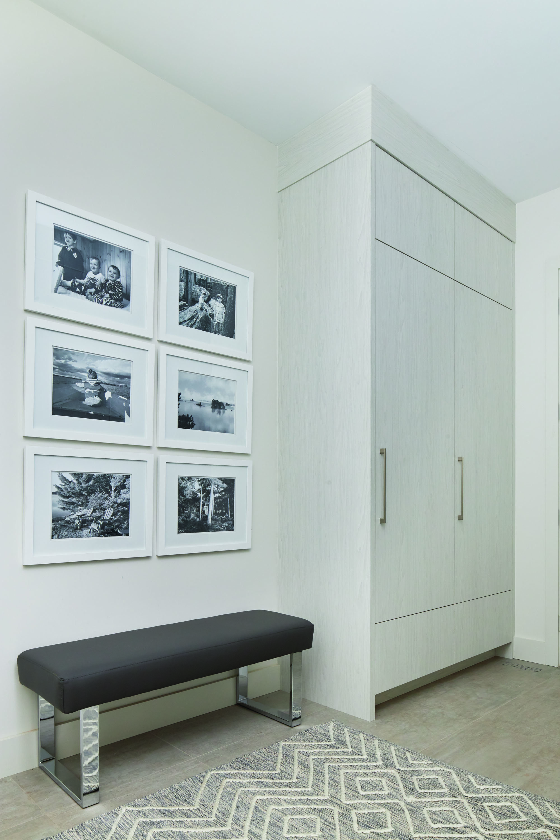Welcome Home
Story Catalina Margulis | Photography Jason Hartog
It usually takes a lifetime to make a home feel lived in, but Lisa Frahm of Frahm Interiors managed to achieve just that spirit when she came on board to finish and furnish the interior of a new family home in SouthWest Oakville.
Designed by Keeren Design, the open-concept home features soaring ceilings, plenty of windows to maximize natural light and pale oak hardwood floors.
“The whole house is bright; there’s not one room in the house that isn’t,” says Lisa, of the four-bedroom, five bathroom 5,000 sq. ft. home. “The design of the main floor is so beautiful, so open. From the front door, you can see all the way to the back of the house. I think that’s what makes it really special, all the glass and views to the outside.”
The homeowners saw a project by Stuart Riley Bespoke Builder and Frahm Interiors and wanted to recreate some of its elements in their new home. Lisa insisted on creating a space that was uniquely theirs, blending their ideas with her own to create an interior that reflects their personal taste and style.
Elements like the family’s art collection add a personal touch. The couple met Mississauga artist Chris Masoure at an art show and commissioned a painting that now sets the mood in the dining room. “He came to the house and saw the space and painted this for our dining room. It fits the space so well,” says the homeowner.
The living room also contains a standout piece, this time by Peterborough artist and welder Owen, who re-purposes industrial artifacts as gorgeously imagined works of art. “He’s near our cottage, and he has his own company, Burn Island,” says the homeowner. “It’s a very cool, sort of rusty piece of metal that’s bent and welded.”
Lisa also repurposed some of the furnishings from the homeowners’ previous house, combining them with newer pieces to freshen up the overall look. “I appreciated that Lisa used a lot of our own things where she could,” says the homeowner. “The home is very much a combination of things we already had and things that she introduced, so it felt like home when we moved in, rather than like we were walking into a magazine.”
The homeowners were impressed Lisa helped them create such a warm and inviting home, considering the open layout of the space. “One of the things Lisa did very well was to make it a modern house, but also to give it a very warm feel.”
“We used a lot of matte finishes and textures as opposed to gloss and bling,” says Lisa.
To balance the sofas in the great room, Lisa found two large wooden stumps fashioned into coffee tables from Elte MKT that perfectly complement the large space and seating area.
She also made sure the home was suitable for the couple’s children, aged 11, 10 and 7, and that it would continue to work and suit the family as the kids got older.
“Lisa was very, very good at recognizing that we’re going to have little people around with dirty hands and friends and all of that,” says the homeowner. “The couches are easy to wipe off, even though they’re a lighter colour, and the home has a nice, youthful feel to it. She was very in tune with our needs as a family.”
The home has another feature many couples include on their dream-home wish list: separate walk-in closets. One contains a window, the other has a skylight. The master bedroom also has a rooftop terrace with a view to the backyard, making for a luxurious, private retreat when the grownups need a little bit of space from their little ones.
The spacious master en suite features a walk-in shower and textured tile. The design incorporates his-and-her vanities, a soaker tub and a small sitting area with a bench. Done in black and white, the space is calming and offers the perfect respite after a long day.
It all adds up to a new, modern home that is warm and welcoming – a space the family will enjoy for many years to come. OH











