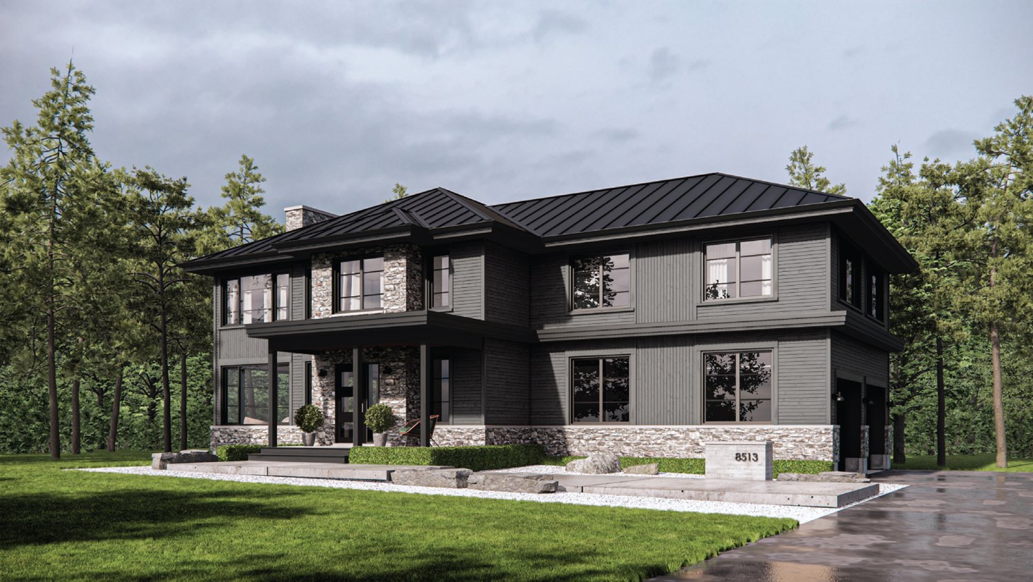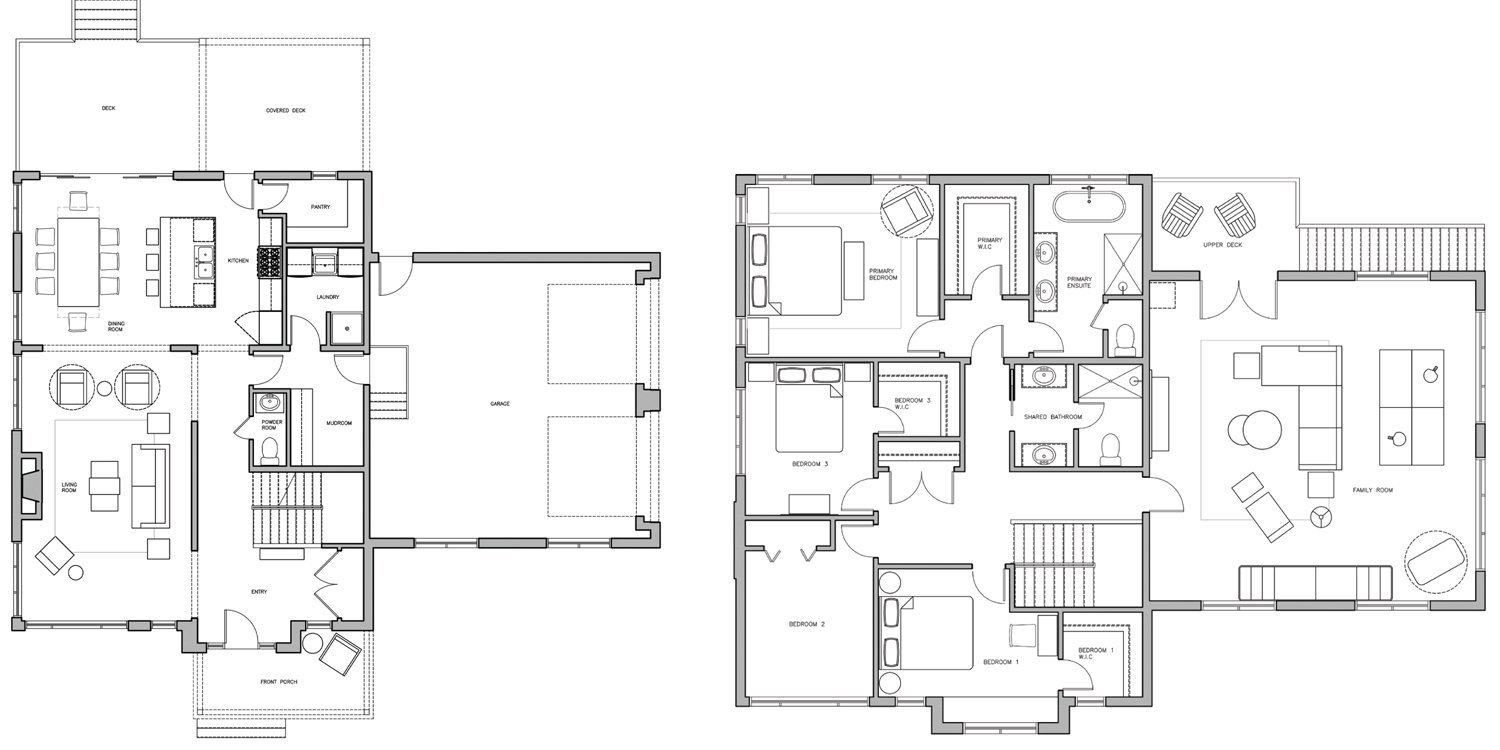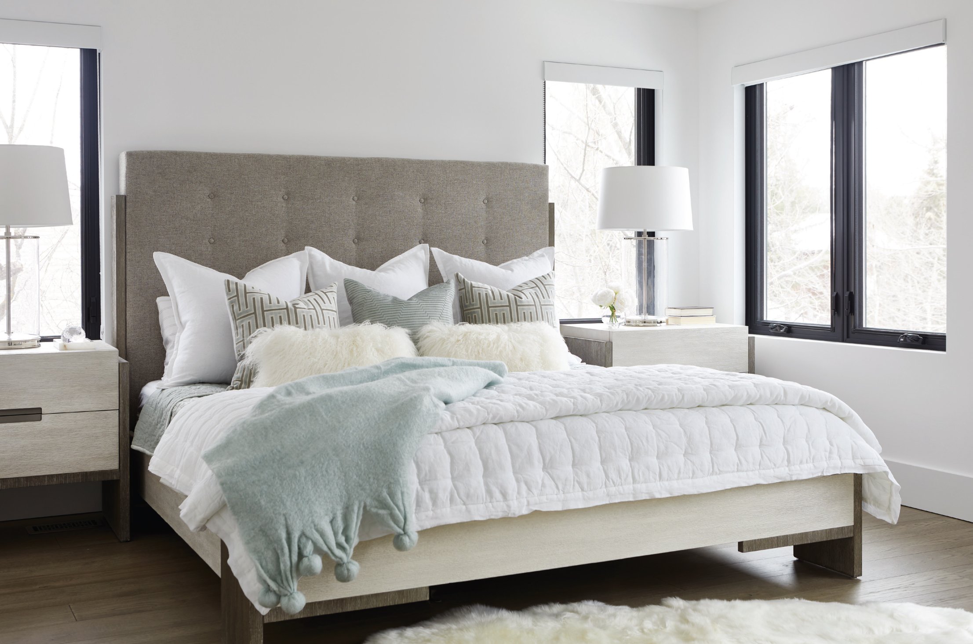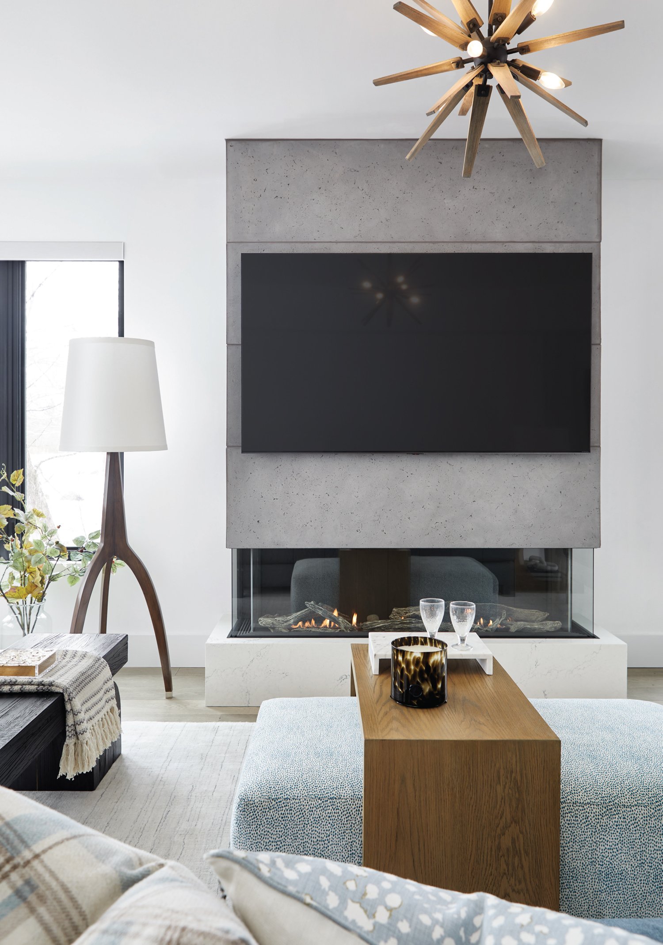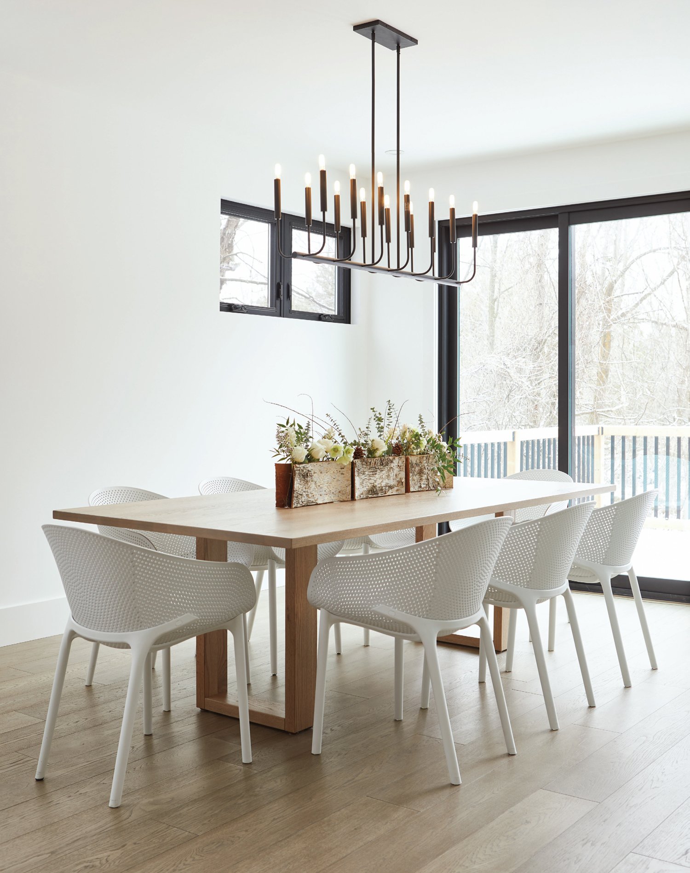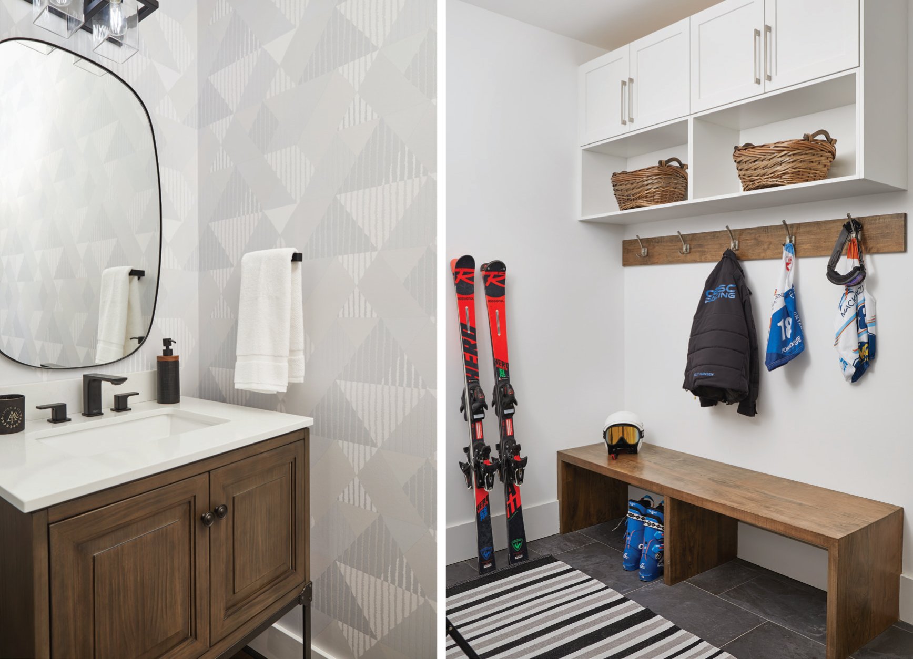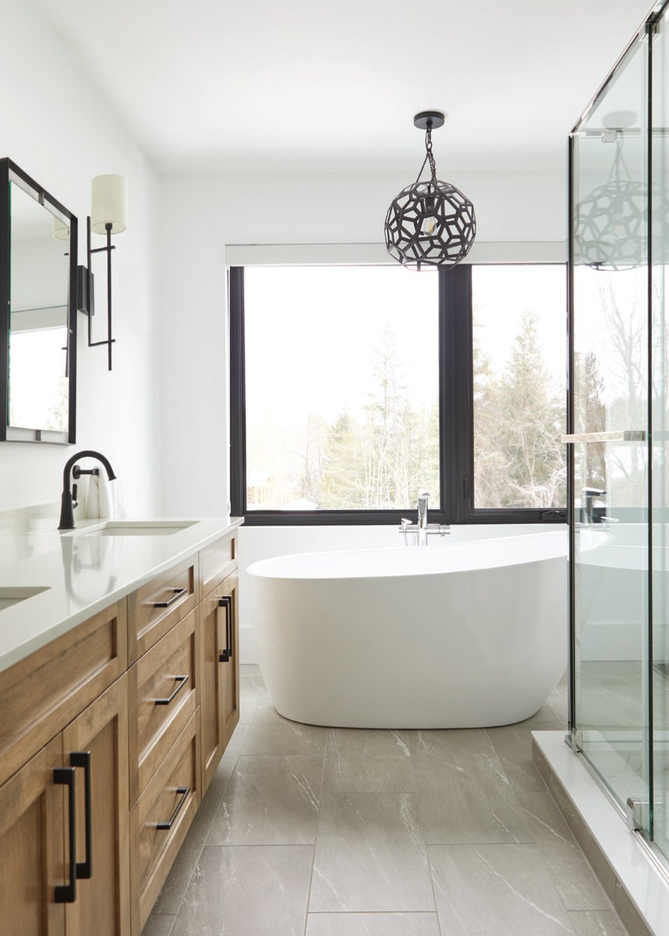Vacation Getaway
Story Lori Davis
Photography Valerie Wilcox
The case opening into the dining area has a wood trim accent that coordinates with the coffee and side tables, from Aspen & Ivy. The walls are painted Benjamin Moore Chantilly Lace, which highlight the blue tones used in the soft furnishings, also sourced at Aspen & Ivy.
After an exhilarating day on the slopes, this four bedroom, 3,300 sq. ft. chalet-style vacation home, located near Collingwood, is the ideal place to relax in front of a roaring fire.
Kevin and Laurie Blair of Alair Homes Collingwood completed this custom home in 10 months while designer Catherine Staples, principal and creative director of Aspen & Ivy, helped the homeowners select materials and colours that complement their vision of an ideal vacation getaway. Kevin and Laurie take pride in tailoring the construction of a home to fit their clients’ unique needs. Superior craftsmanship, exceptional customer service, honesty and integrity are cornerstones of their company. OUR HOMES spoke to Alair Homes and Aspen & Ivy about the project.
The ICF foundation was constructed by Erudite ICF Construction Inc. and Highland Construction framed the home. The standing-seam steel roof was completed by AM Roofing, with siding installed by Ceci General Services Inc. The plans for the home were completed by Mountainside Design.
OUR HOMES: What was the homeowners’ goal in the construction of this home?
ALAIR HOMES: They are really into skiing so they wanted a vacation home where they could spend holidays and weekends with their young children. They also wanted lots of room for entertaining.
OH: What is unique about this chalet?
ALAIR HOMES: It is a unique build because it is a vacation home, close to a ski club. Some of the custom features include an ICF (insulated concrete form) foundation, James Hardie cement-board siding, a standing-seam steel roof, heated concrete floors in the basement and a helical piers deck foundation.
OH: How long did it take to build?
ALAIR HOMES: Construction started in May 2021 and was finished in December of 2021.
OH: What construction method was used and why?
ALAIR HOMES: We used stick-frame construction, which is typical for this type of home. Basically, all parts of the framed building structure, from roofs to trusses to walls, are constructed on-site.
OH: What energy-saving or green components does this home have?
ALAIR HOMES: We used quite a bit of spray foam for insulation and there are heated floors.
OH: Why should a client choose Alair Homes?
ALAIR HOMES: Jacqueline Tyler, Regional Community Manager for Alair Homes Ontario, says Alair Homes is a custom home building and large-scale renovation brand with the largest footprint in the world. “Laurie and Kevin utilize the company’s proprietary system and transparent process to build trust and transparency while removing any uncertainty. Our partners have a passion for innovating the human experience of bringing clients’ dreams to life.”
OH: What was Aspen & Ivy’s overall goal in designing this home?
ASPEN & IVY: The clients’ vision was a young, contemporary design that was cost effective. They have a young family, so staying on budget and meeting time constraints was really important, says founding designer Catherine Staples.
The second-level primary bedroom has a walk-in closet and en suite. Interior doors and trim for the home were supplied by The Royal Wood Shop Ltd. Drywall was completed by Dipoce Drywall and Interiors Ltd. The bedroom furniture came from Aspen & Ivy.
OH: What elements inspired the design of the home?
ASPEN & IVY: The home was already designed with the exception of materials and colours. We helped the clients select exterior and interior colours. Everything inside is white (Benjamin Moore Chantilly Lace) with blue (Benjamin Moore Phillipsburg Blue) accents. This particular shade of blue is pretty and fresh and really resonated with the homeowner. We upholstered the sofa in the great room in this beautiful blue and also wove it into the veining on the Cambria quartz countertops in the kitchen. They wanted the exterior to reflect a grey/brown colour to blend in with the treed lot.
Custom cabinetry in the kitchen was built and installed by Infinite Design & Interiors. The blue accent colour on the kitchen island, Benjamin Moore Phillipsburg Blue, is youthful and fresh. Sutherland Cambria quartz from Elegant Solutions covers the island and perimeter cabinets. Pendant lighting was supplied by Aspen & Ivy.
OH: What were the homeowners’ “must haves” in terms of physical space, amenities and special places?
ASPEN & IVY: The home is a contemporary two-storey chalet that is not just a vacation home in the winter but will also serve them well throughout the other three seasons. The main floor is open concept so there is a lot of room for family and entertaining. The clients wanted guests to be comfortable and have their own space, and there is a room over the garage they use for games and entertainment. This room provides the best view of the Niagara Escarpment as it is above the tree line.
The entertainment and games room on the second floor sits above the garage and is anchored by a deep, comfortable sectional sofa and plush area carpet from Aspen & Ivy. A foosball table by the windows is ready for some fun. A balcony offers a quiet place to read in warmer weather.
OH: What special or unique products were used?
ASPEN & IVY: One interesting feature is the concrete-veneer panels on the three-sided Urbana fireplace in the great room. These panels help absorb sound in an open-concept setting.
The Urbana gas fireplace installed by Chantico Fireplace Gallery is the focal point of the living room and is finished with concrete-veneer panels. A unique design of the large ottoman with a sliding table in the living room provides extra seating when the homeowners entertain. Guests still have a convenient spot to set drinks. The chandelier is from Aspen & Ivy.
OH: How does the design suit the homeowners’ lifestyle?
ASPEN & IVY: Skiing is a social sport and it was really important they have ample room for dining, entertaining and a mudroom for storing gear. The view of the Niagara Escarpment and The Blue Mountains inspire them to get back out on the slopes.
Hardwood flooring for the home was sourced at Georgian Design Centre. Electrical was completed by Clear View Electric Ltd.
LEFT: Infinite Design & Interiors supplied the bathroom vanity, with a Cambria quartz countertop from Elegant Solutions. Black accents in the faucet, mirror frame and light fixture pop against the geometric wallpaper. RIGHT: In the mudroom, the tile floor is a practical addition and can take all that winter throws at it. After a quick mop, it looks brand new. Hooks, open shelves and cupboards organize gear. The area carpet is from Aspen & Ivy.
OH: Why should a client choose Aspen & Ivy?
ASPEN & IVY: We have created a simple approach to complex projects to ensure our projects happen on time and on budget. We try to enhance lives through collaborative design. We can’t do this on our own without great quality builders like Alair Homes Collingwood and trades to make the vision a reality. We are big on collaboration and that includes our clients. OH
A vessel tub overlooks the trees on the property. The double vanity was supplied by Infinite Design & Interiors. Tile for the home was sourced at Georgian Design Centre and installed by Paul King. Bathroom fixtures for the home were supplied by Aspen & Ivy.


