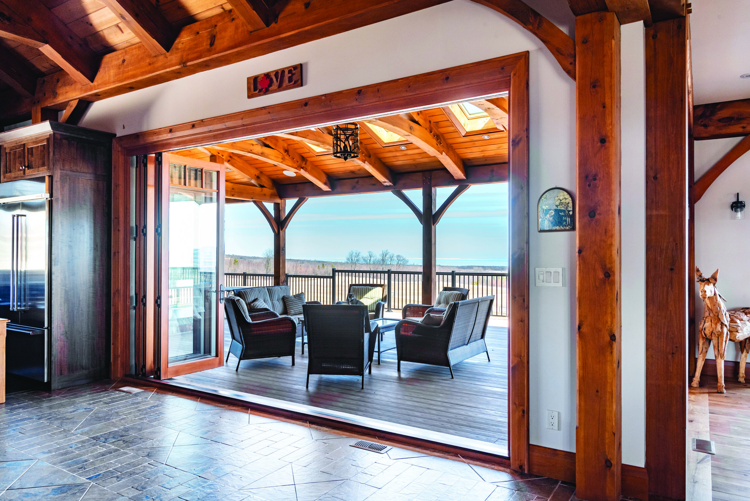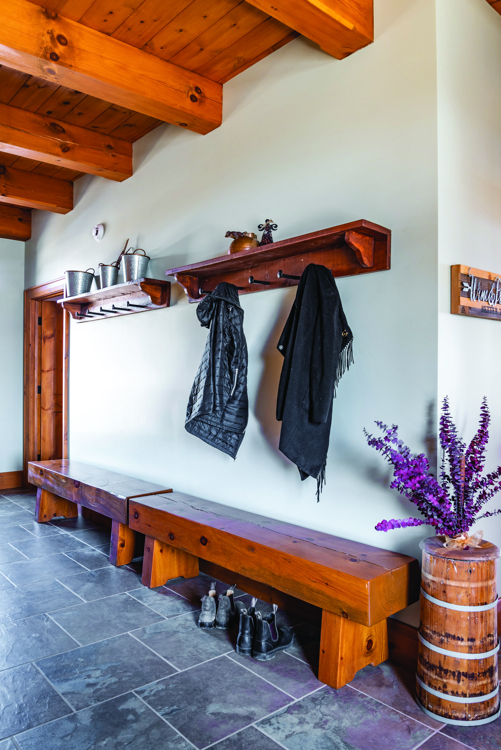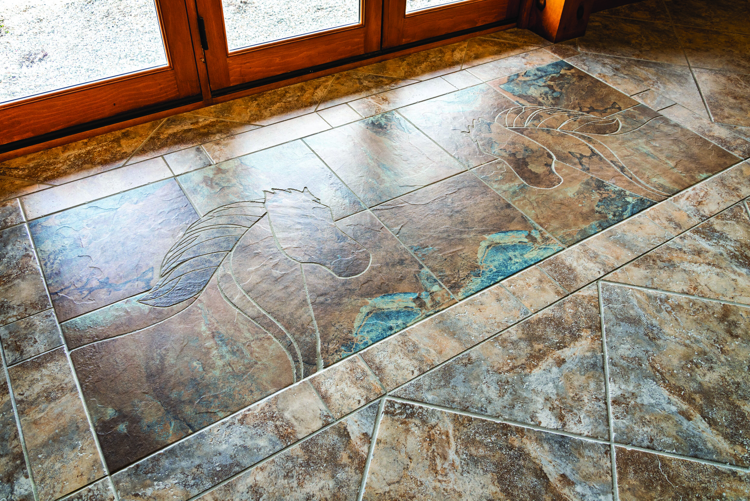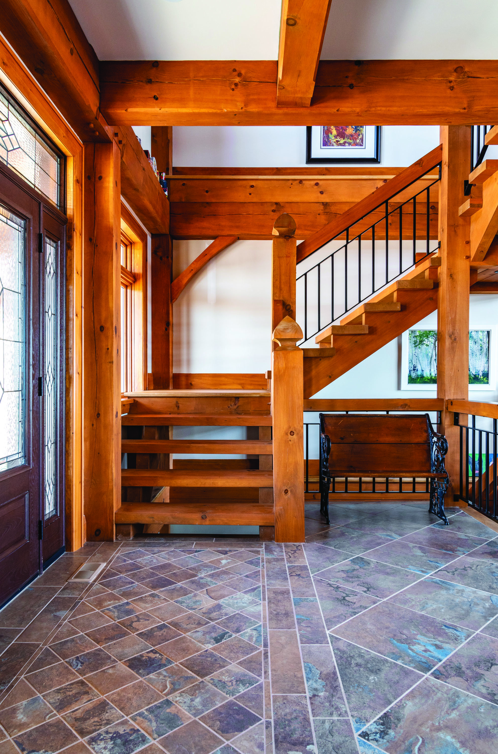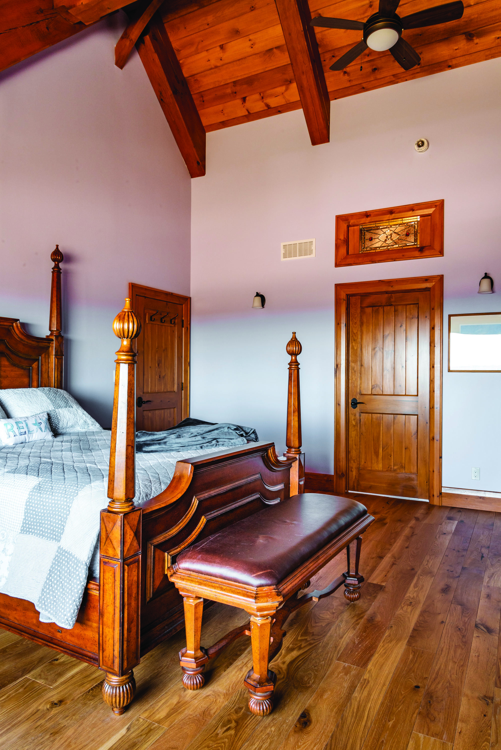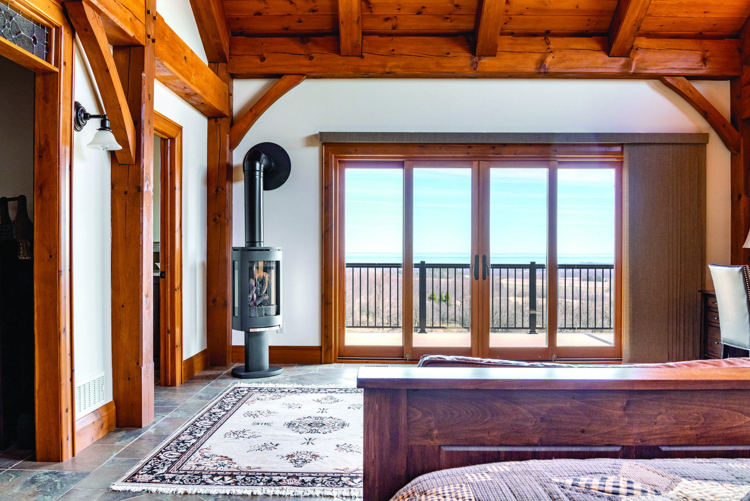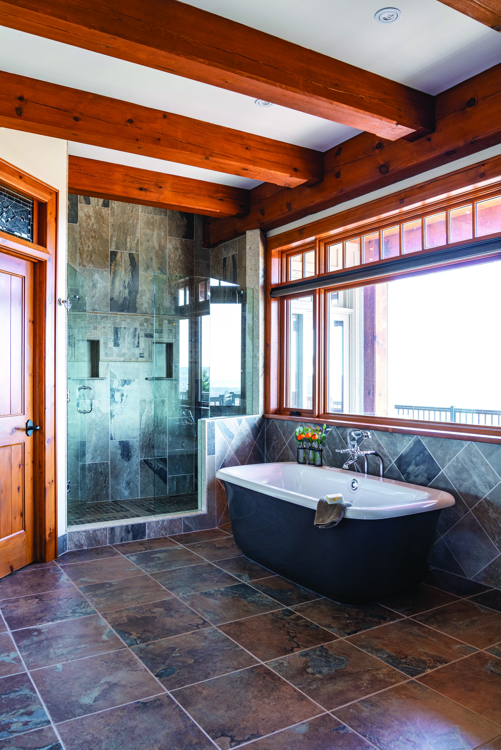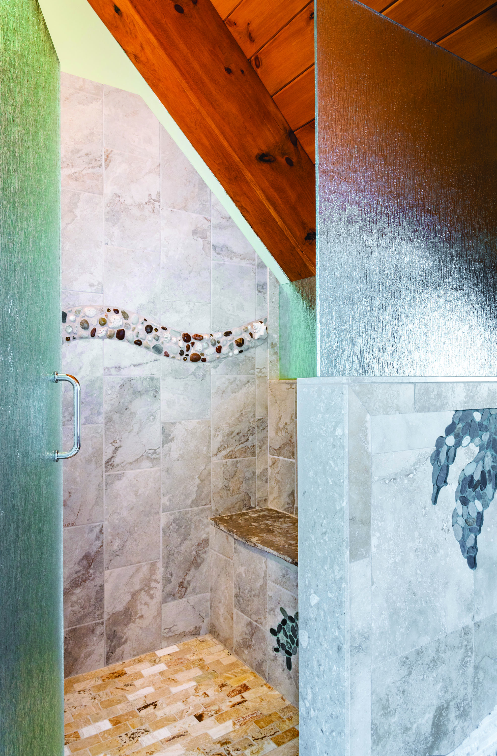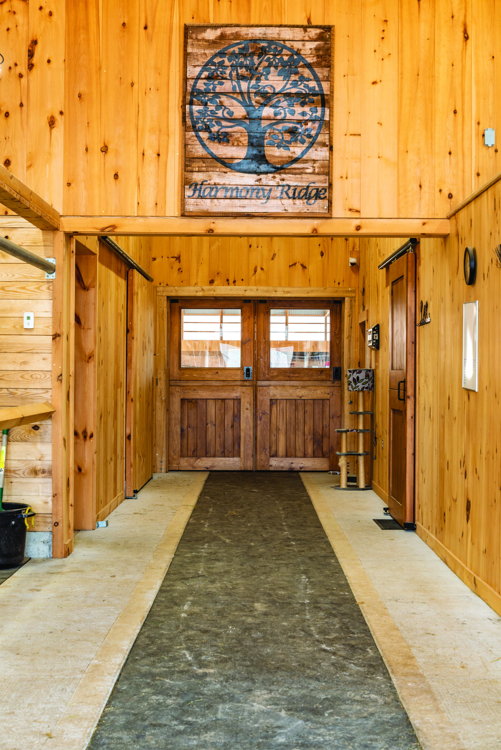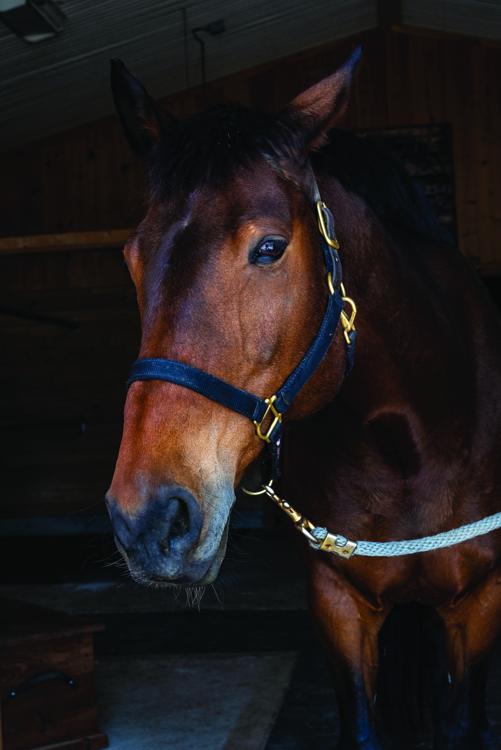Tranquility Base
Story Kristin Schnelten | Photography Sandy MacKay
Flower Arrangements Collingwood Flowers and Home Décor
Views. Pastoral and tranquil, far-reaching and ever-present views.
Situated on a broad hilltop south of Thornbury, this impressive vacation property is surrounded by farmland and forests, through which flow creeks, rivers and gravel roads – each leading your eye to that deep sapphire of Georgian Bay.
The parcel of land was a dream find for the homeowners, who spent their youths in the area but have since moved overseas. “We looked for this exact property for years, and jumped at the opportunity when it came available,” says Anne.
Aiming to showcase their spectacular views and with an appreciation for the particular style of construction, the homeowners chose timber frame design – and hired Pliny Loucks of The Great Lakes Frame Company to bring their dream house to life.
“We found Pliny after touring a local home he had built, and just falling in love with it. We really needed just the right person for our project, and it didn’t take long at all for us to build a relationship with him. Pliny’s sense of humour and patience with our project meant so much to us,” says Anne.
With Melissa Emke, a full-time architectural designer with The Great Lakes Frame Company, the team was able to design a house that fit the homeowners’ specific needs – including a carriage house apartment for their daughter, who manages the small on-site equestrian centre.
Timber frame construction allowed the homeowners the flexibility they hoped for, and the generous, open plan created room for amending the design along the way. With five separate structures combined into one frame, they were able to move and replace elements of their floor plan as they moved through the building process.
Pliny and his team have fine-tuned their construction process over the past 30 years, beginning with the sourcing of timbers (predominantly Ontario White Pine). Their timbers arrive from sawmills in Ontario and BC cut to square and are planed to size in Pliny’s workshop. His team notches each mortise and tenon joint by hand with mallet and chisel, using hand-pointed pegs made by a local Amish woodworker.
Installing structural insulated panels (SIPs) between the timbers, along with high-efficiency boilers (from Quality Air Systems in Chatsworth) and windows (sourced from Van Dolder’s Custom Exteriors), this home is extremely energy efficient, far beyond building code. In fact, with the planned future addition of renewable energy, “It’s built to a near- zero-energy standard,” says Pliny.
Throughout the home, timber is thoughtfully balanced with stone and glass, including a floor-to-ceiling stone fireplace (installed by Chantico Fireplace Gallery, with stonework by McCutcheon Masonry) with guillotine glass front door and timber stairs with metal-insert railings.
Anne, a former interior design specialist, appreciates these design elements and the simplistic palette they create, including the handmade interior and exterior doors by Desboro Doors, trim by Timeless Materials in Durham, and warm hardwood from BreezeWood Forest Products. Tile work includes custom horseshoe inlays that bring additional warmth, “We host friends from around the world, and really wanted it to be a welcome, restful space, focusing on the natural elements.”
Their visitors are often found in the kitchen, aiding in food preparation – which is just what the couple planned when they designed the space. The superior craftsmanship of the cabinetry, made by a local Amish carpenter, is complemented by stone countertops from The Stone Shop.
An additional outdoor kitchen, adjacent to the main living space and completely covered from the elements, welcomes guests during the warmer seasons, boasting skylights and integrated Bluetooth speakers installed by Georgian Audio Video.
“We’re so happy with the entire project,” says Anne, who notes it would not have been complete without the barn and riding facility, where they’re able to spend so much time with their beloved horses. The home’s ample open spaces and guest rooms offer opportunities to share their vacation home with others who share their passions, frequently hosting horse, yoga and spiritual workshops.
Building relationships – be it with the horses, or with family and guests – is important to the homeowners, who brought this focus to their house-building experience, as well.
After the multi-year construction project came to a close, Anne and her husband hosted Pliny and his family “They were such gracious hosts,” recalls Pliny, “And we really had a lot of fun – just as we did building the house.” OH









