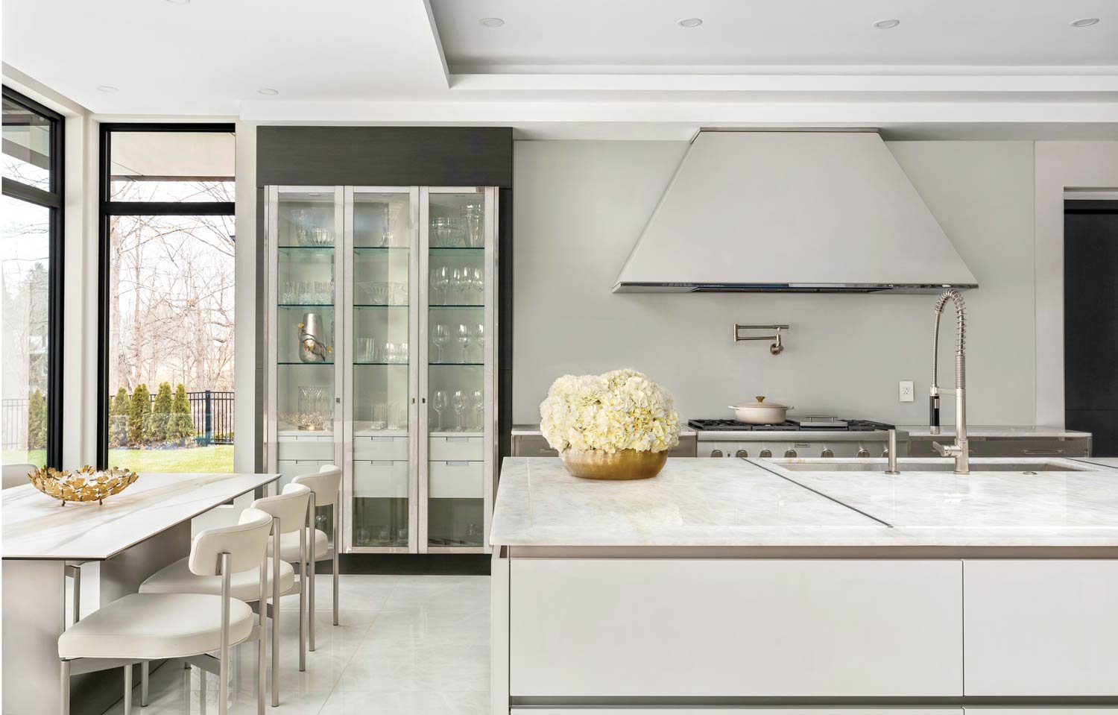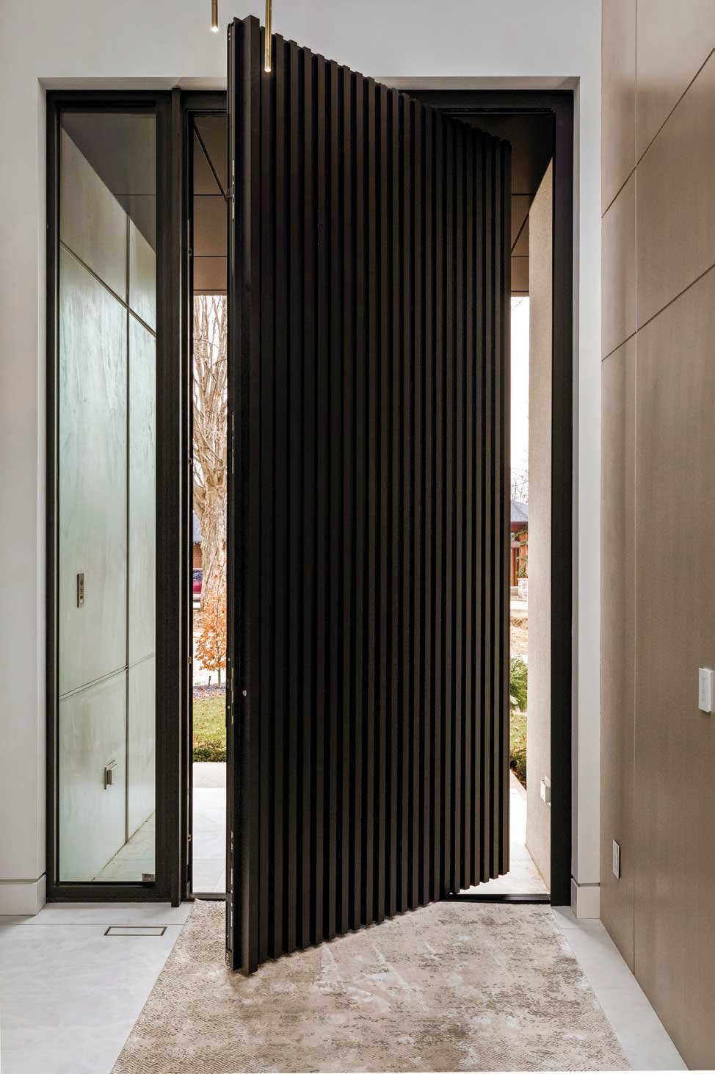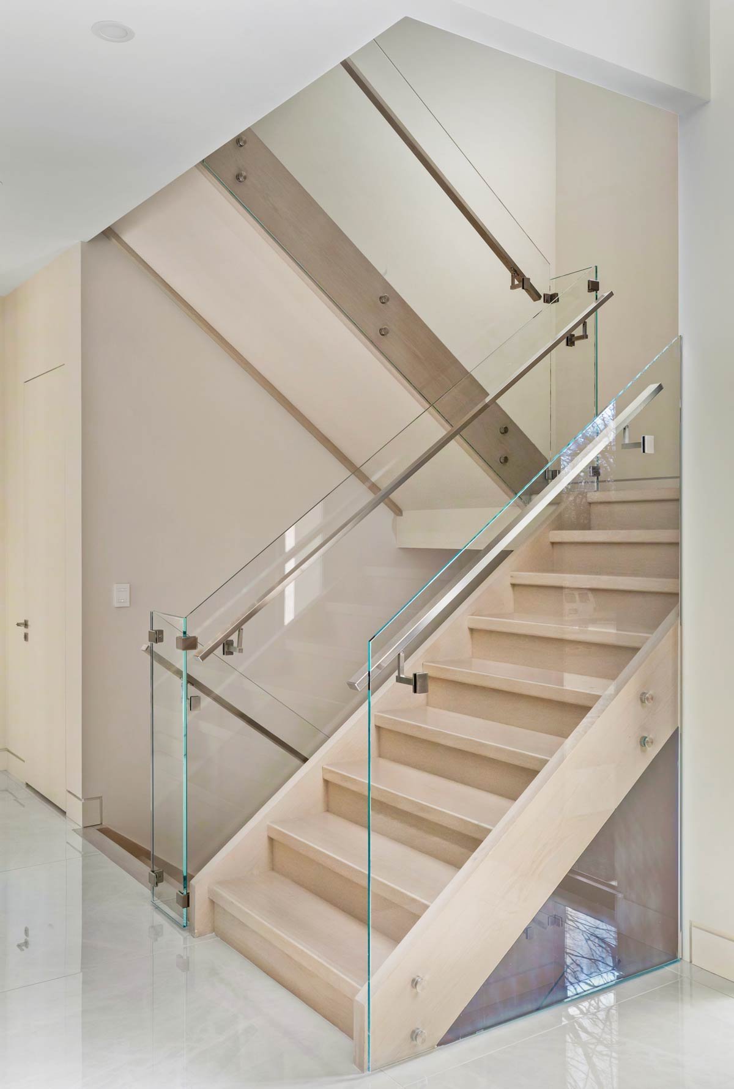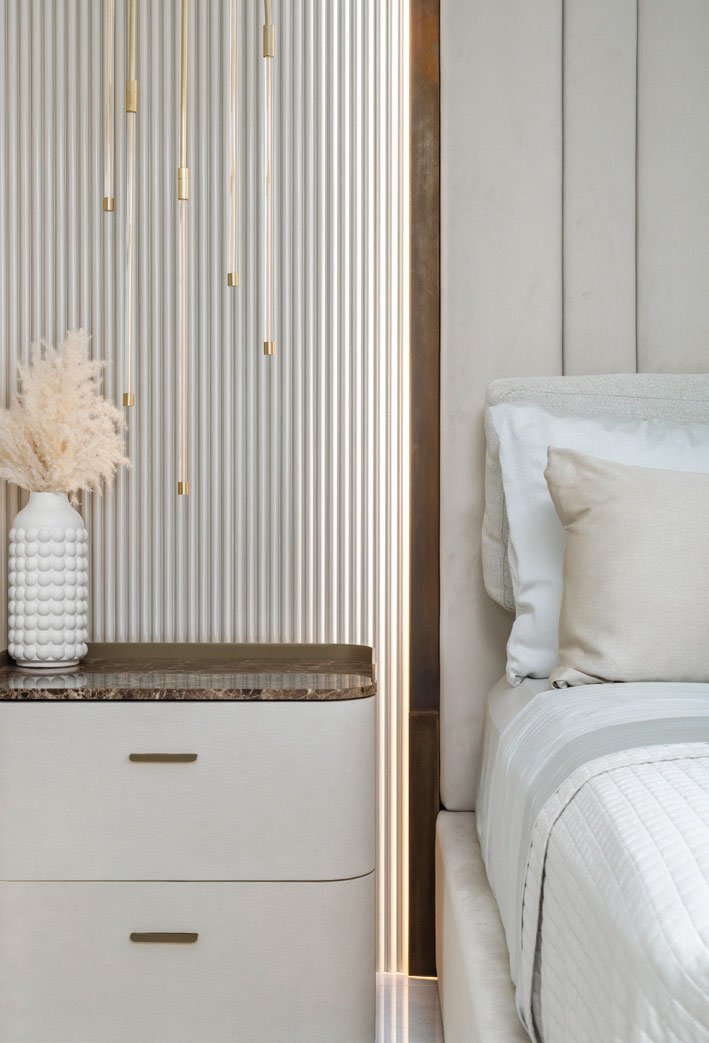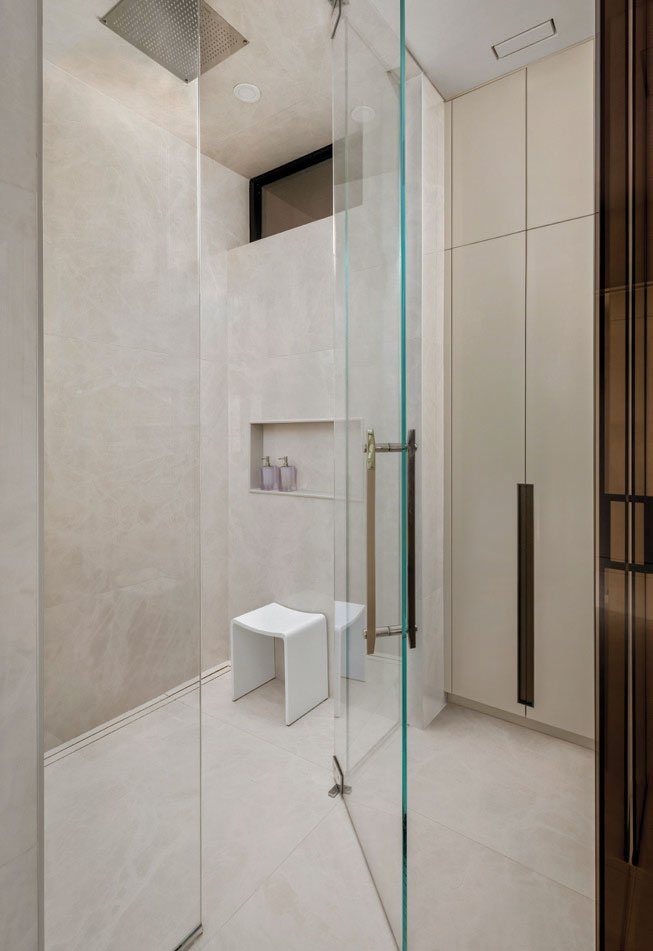Timeless Modern
Story Madeline Mazak | Photography Jesse Durocher
Featured in Windsor Holiday/Winter 2023/24
The living room contains an oversize sectional sofa, and a swiveling
coffee table. Most of the furniture in the house is from Maison Corbeil.
Tania Iacobelli knows what she wants. When it came to building a home for her large family, the force behind Milavo Design had a very specific vision in mind.
The open-concept main floor includes a large feature wall, bar and living room. The three-sided fireplace is surrounded by porcelain slabs and fluting on the hearth.
I wanted something modern, timeless and warm,” she says of her 4,400 sq. ft. home. In addition to creating a house that showcases her design capabilities, it was also important that it met the needs of her growing family. Tania and her husband chose a lot near a wooded area in Kingsville, offering excellent natural views and plenty of privacy for the family.
Tania Iacobelli of Milavo Design.
Tania worked with builder Tim McFarlane of T. McFarlane Builders and residential designer Brad Balkwill of BOZ Design throughout the project. She brought them onto the project during the early stages, which she always recommends. “The sooner you can get an architect, designer and builder all together, the smoother the process,” she says.
The open-concept space is an entertainer’s dream. Dedicated seating areas accommodate large groups of people.
When the shovel hit the ground in August 2021, Tania discovered she was expecting twins. While being pregnant in the middle of a construction zone can be stressful for many people, for Tania, it was a driving force to complete the build in 13 months. “There was no indecision,” she explains. “I usually run into that with clients, and it delays projects. But in our case, I didn’t have much of a choice.” With the exception of one last-minute change to the layout (an additional bedroom for the twins), the project was completed according to plan.
A sculptural light fixture floats above the formal dining table.
Characteristic of modern architecture, the facade of the home boasts strong lines and asymmetrical shapes. The custom, pivoting and fluted front door from Riverside Glass is 12-feet tall and six-feet wide and opens into the open-concept living area. Panoramic commercial windows, also from Riverside Glass, provide scenic views of the wooded backyard and inground pool.
The temperature-controlled wine wall was a last-minute change in the original design. When a wine room had to give way to create a bedroom for Tania’s twins, she created this piece to store and showcase her husband’s wine collection.
There’s no shortage of space for Tania’s family of six, or for entertaining, which she and her husband both love to do. A large sectional sofa from Flou provides an abundance of cosy seating in the living room, as does a nearby bar with custom bronze and hide-covered bar stools.
The cabinets in the kitchen were made by Downsview Kitchens. Tania designed a glass cabinet to display her collection of Waterford crystal, a hobby that was passed on by her mother.
Tania can usually be found in the kitchen where she loves to try new recipes and explore her passion for cooking. Instead of island seating, she added a breakfast nook where the family enjoys most of their meals.
Formal dining takes place at the sleek marble dining table illuminated by an intricate light fixture by ET2 Lighting. At the head of the table sits a large, temperature-controlled wine wall, which displays her husband’s wine collection and has become a popular conversation piece among guests.
An oversize pivot front door from Riverside Glass makes a grand statement. Glass panels in the staircase allow natural light to flow throughout the house.
Guests can migrate inside and outside through the sliding door that steps off the kitchen. The covered porch area is fully outfitted with a kitchen and dining area. For additional prep space, Tania also added a butler’s pantry with a second set of appliances off the kitchen.
The tufted headboard in the primary bedroom was custom made to include different channel sizes with bronze elements. Neutral tones and glass elements are repeated in the primary bathroom.
Contemporary spaces often risk becoming austere and uninviting. However, Tania expertly brings in a variety of materials and textures to balance the space. The flooring is porcelain tile, so Tania infused wood elements to add warmth. The three-sided fireplace includes porcelain slab cladding, and is surrounded by custom white oak panels with fluted details.
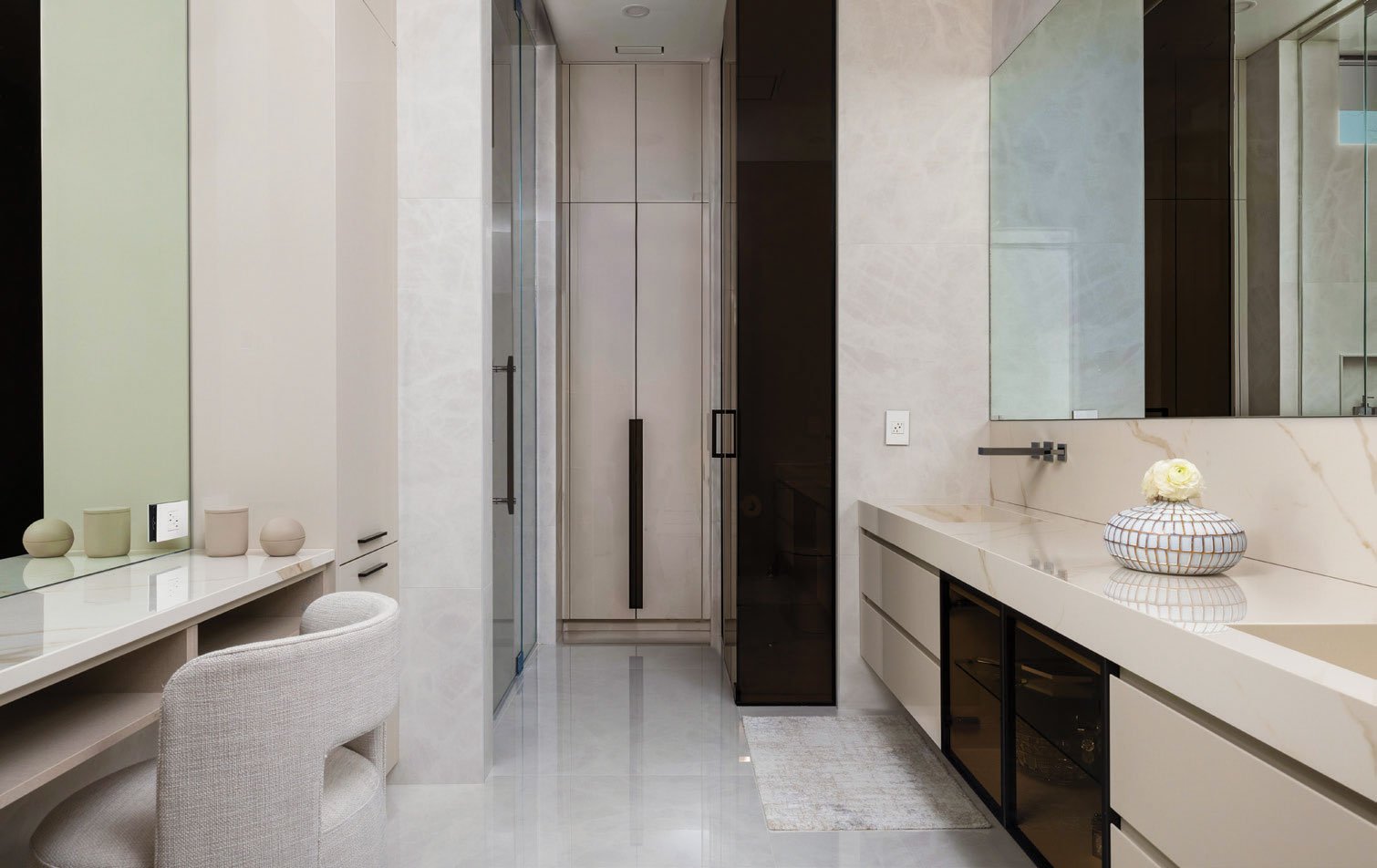
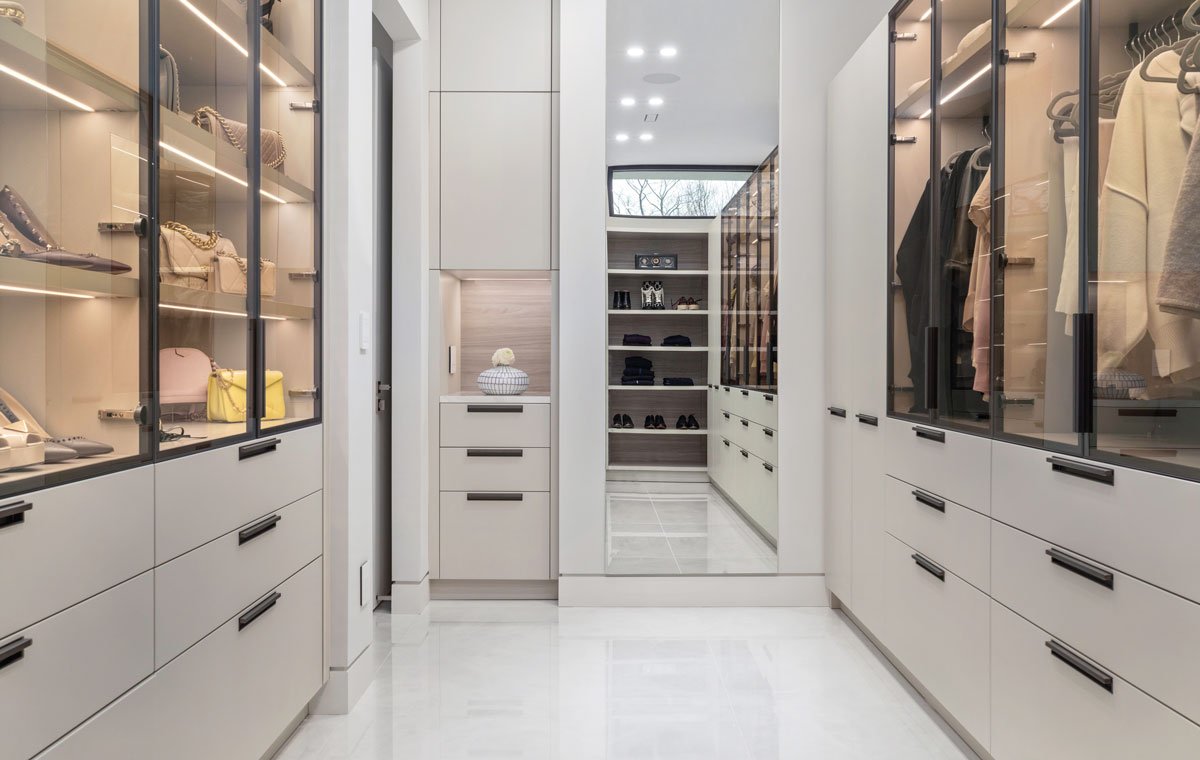
Tania didn’t want to close off the room with the water closet. Instead of drywall, she used bronze glass and carried it onto the vanity built by Scavolini. Clothes and accessories are on display behind bronze glass in the elegant walk-in closet. The space was designed to feel like an upscale boutique shop.
Tania’s purposeful use of materials also creates a sense of continuity throughout the home. She repeats colours and textures in every room to build uniformity. The white oak is replicated in her home office. In the primary bathroom, cabinetry by Scavolini is paired with porcelain tile that continues on the walls. Hints of tinted-bronze glass appear throughout the home as an ode to her appreciation for European design. The walk-in closet, one of Tania’s favourite rooms, was designed to feel like a boutique shop.
Floors are laid in a herringbone pattern in the home office. The room also features bronze glass, white oak and dove-coloured millwork.
Despite the tight timeline, Tania and her team worked together to create a home fit for creating memories. The open-concept spaces on the main floor are perfect for welcoming guests, and the finished basement includes a media room. Here, the family can enjoy comfortable movie nights together. “There was a lot of detail that went into the house that I cared a lot about,” she says. “Every square inch of this house is utilized.” Meticulous planning and attention to detail gave Tania exactly what she wanted: a timeless, modern home for her family and friends to spend time together. OH
The light fixture by Casa Di Luce doubles as art in the bar.







