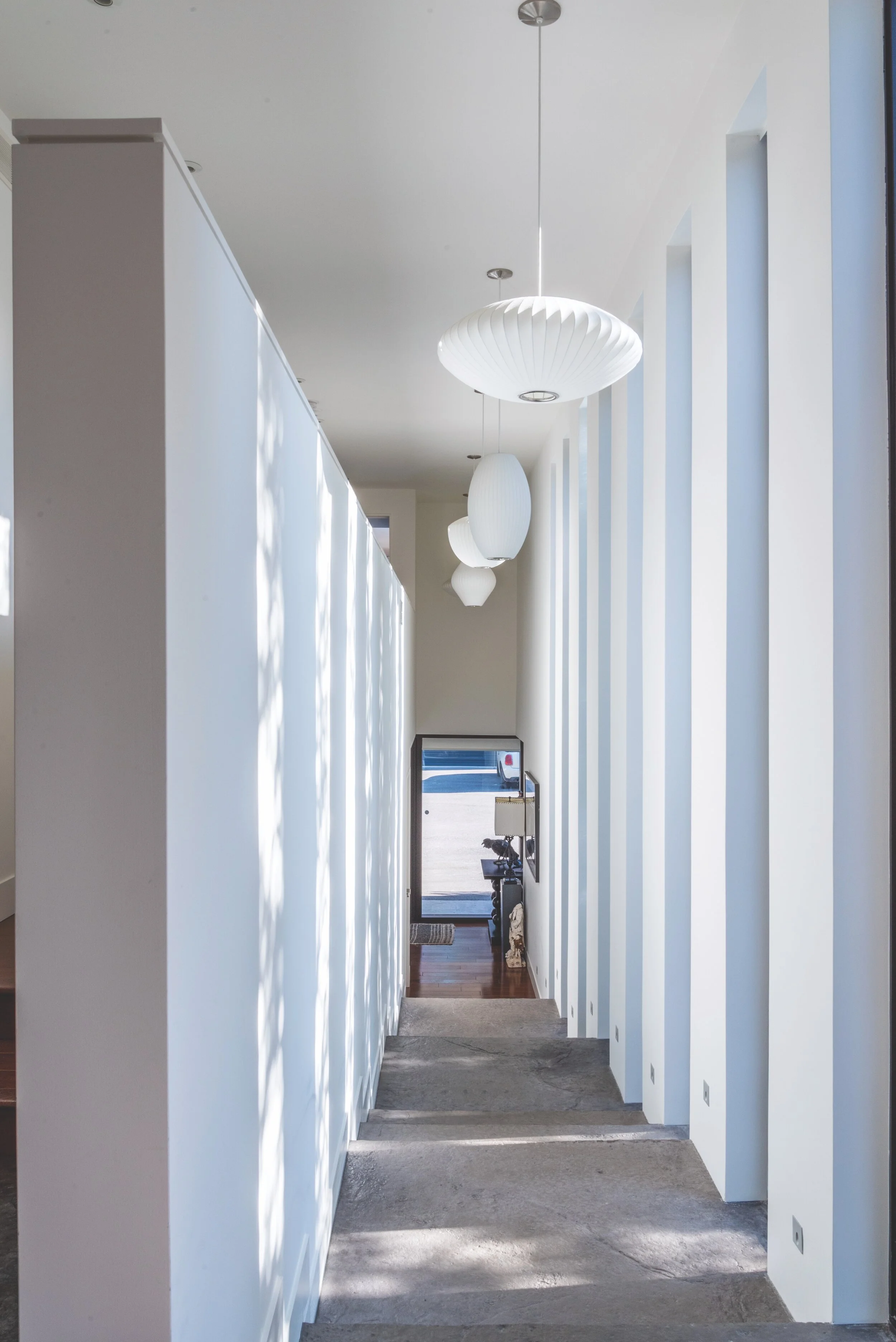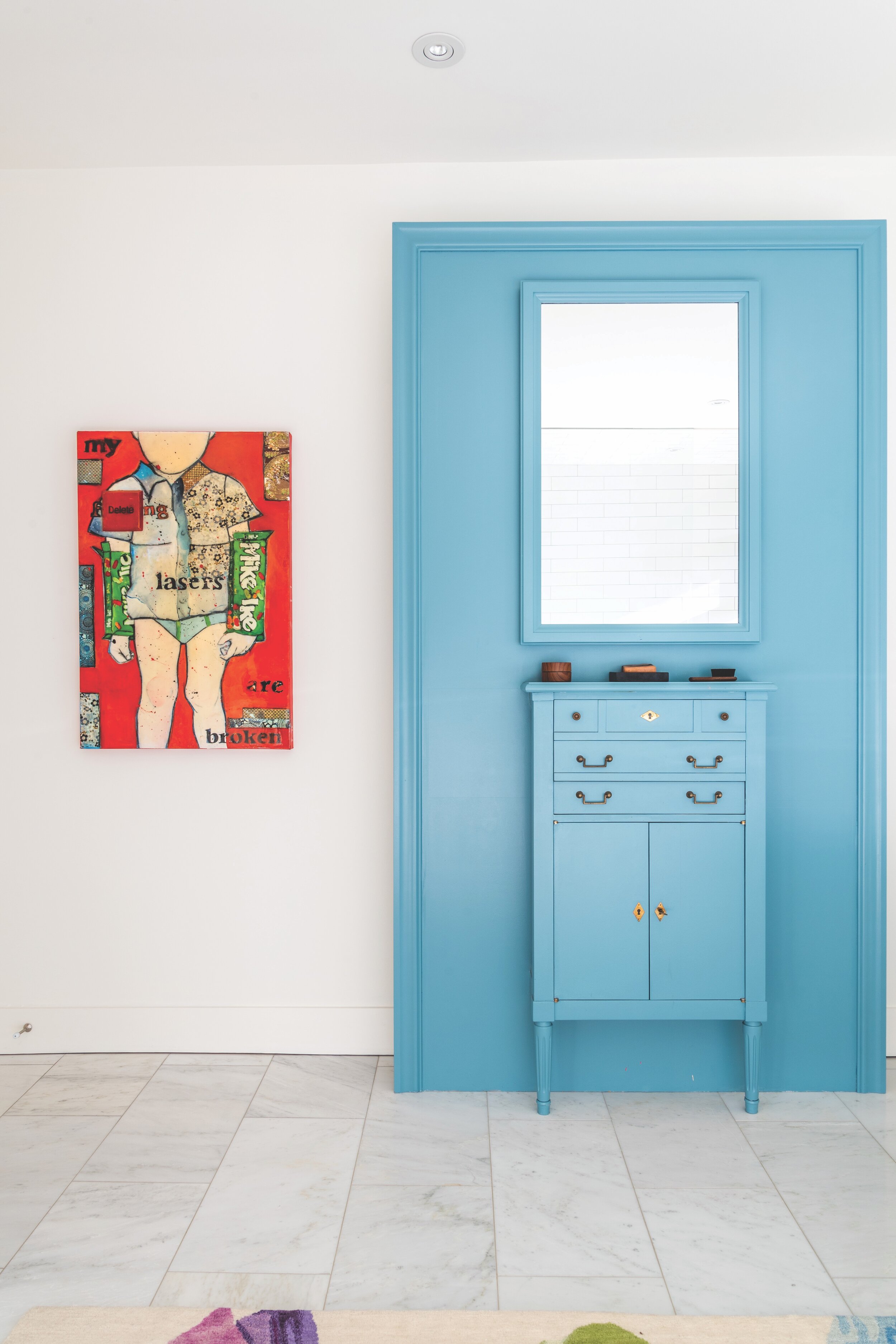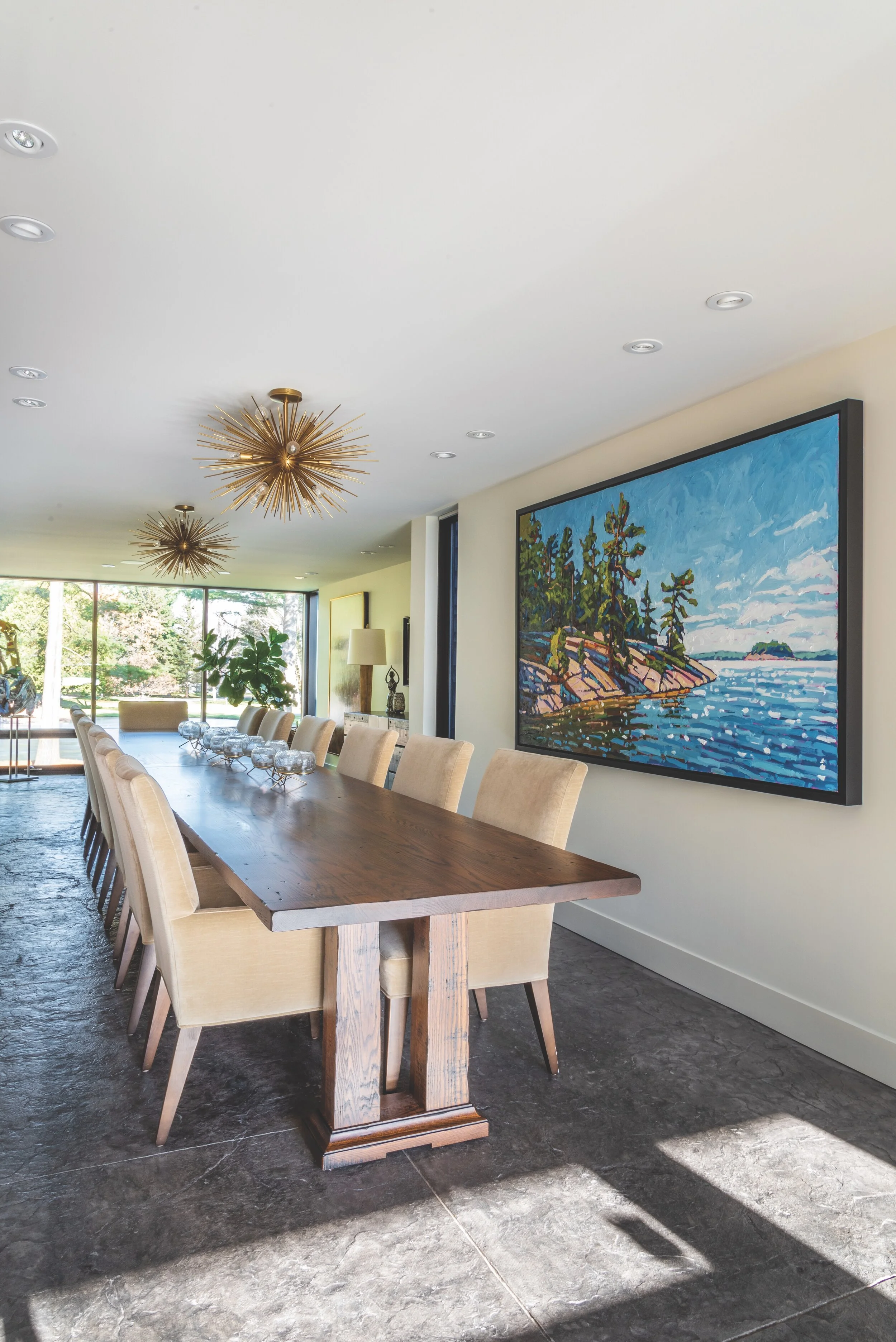Modern Love
Story Rachael Havens | Photography Sandy MacKay
This modern hideaway is tucked into a clearing surrounded by towering trees down a long and winding laneway in Nottawa. In the snow, it is a beacon, spilling light through a multitude of windows. Though sleek, it is nothing if not inviting, its clean architectural lines beckoning a visitor inside.
The home was built by Valleyview Construction about a decade ago. Later on, a guest home, affectionately referred to as the Pond House, was added by Blake Farrow Project Management, who also updated the main home’s dining room. The homeowners had a wonderful experience with both builders, and could not be happier with the craftsmanship and attention to detail by both Paul Rogers of Valleyview and Blake Farrow.
Architect Joe Knight of Black Lab Architects, the nephew of one of the homeowners, designed the house – the couple’s first modern home. It was important that it felt welcoming rather than stark. The profuse light that shines in through the walls of windows and art collected while travelling combine to give the home an undeniable feeling of warmth.
One homeowner has lived in the house since it was completed 10 years ago, having grown up skiing at Georgian Peaks. His partner moved here from the city a couple of years ago. They say the area has “a massive sense of community” and they are lucky to live in such a beautiful place.
“It’s an entertaining home,” they declare. The dining table seats 14, and many a dinner party has been hosted around it. There is a spacious master bedroom, and a guest wing that features three bedrooms, each with an en suite. These are all in addition to the Pond House, which has its own kitchen in addition to the living space. A visiting friend may never want to leave the oasis created by the couple.
The main kitchen, with Caesarstone countertops and Miele appliances, is the hub at the centre of the home. Just down the hall is the solarium, which is their favourite room. It gets incredible sunlight, and in the summer it has a view of the backyard waterfall. All of the windows in the house have been treated with UV filtering technology so as not to damage the art. The fireplace is an absolute standout with its bookmatched onyx by Di Pietra.
The house feels like a gallery space, with its white walls and abundant light. The couple are huge supporters of the local art scene, evidenced on the walls of their home. Local artists in their collection include Andrew Peycha and Shelagh Fox. For pottery, they love Stephen Corner and Jeff Pratt.
The homeowners like to shop local, too. For art, they head to Butter Gallery in Collingwood and Craig Gallery in Meaford. When further afield in Toronto, they frequent Roberts Gallery and Mira Godard Gallery.
A standout piece, the massive Georgian Bay landscape that adorns a wall of the dining room, is by Ryan Sobkovitch. The couple “adore and support Ryan and have since the beginning.” They speculate that they were actually his first sale, and even have a childhood work of his. Another piece by Ryan is a sculpture of a lion by the pond.
Ryan was inspired to sculpt this piece after being moved by the story of Cecil, the lion who was shot by a big game hunter in Zimbabwe. The couple, in turn, were touched by his rendering. The home is filled with pieces that have a story. As one of the homeowners expresses, “a house really is just brick and mortar,” and it is the people within it and the stories they create that make it a home.
The pastoral landscape that surrounds the house allows a sense of peace to infuse the property. The couple “love the amount of privacy that you have with the land.” Though town is just a quick drive away, there is a quiet that makes the home feel as if it is in the middle of nowhere, a serene escape.
There are 53 acres surrounding the house, filled with kilometers of groomed trails. The couple enjoys snowshoeing, cross-country skiing and hiking with their dogs. There is a yoga studio above their garage, so they can practice, quite literally, right in their own backyard.
Another upside of property are the animals that call it home. Every day around 5 p.m., deer appear on the lawn. During harvest season, they can be spotted eating apples from a tree in the yard. A family of ducks floats on the pond all summer.
The home relies heavily on local talent. Much of the interior design is by Katherine Arcaro of Farrow Arcaro Design (FAD), and many of the antiques were sourced at Thornbury Antique Mall. Clarksburg Contractors completed the heating and cooling, while Huronia Alarms handles the security. The screened porch, a cosy room off the kitchen, was completed by Barrie Trim & Moulding Inc.
The contemporary house is truly a masterpiece. It stands as a testament to local talent, from builders to artists.
The couple “love a project,” and they have already begun their next one. It is a nineteenth century farmhouse, which they are decorating in the style of an English manor house. If this home is any indication, there is no doubt it will be breathtaking.






















