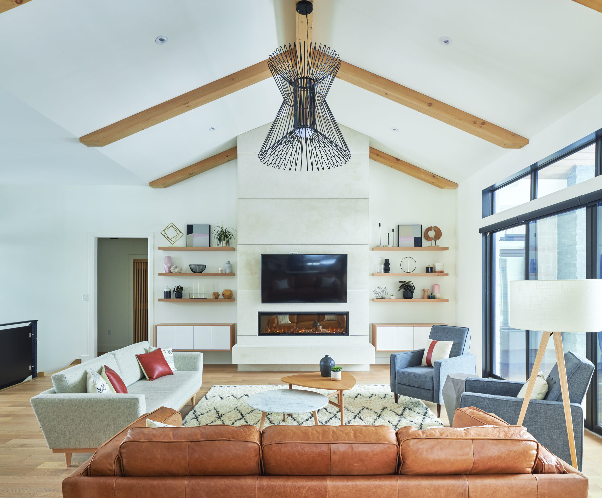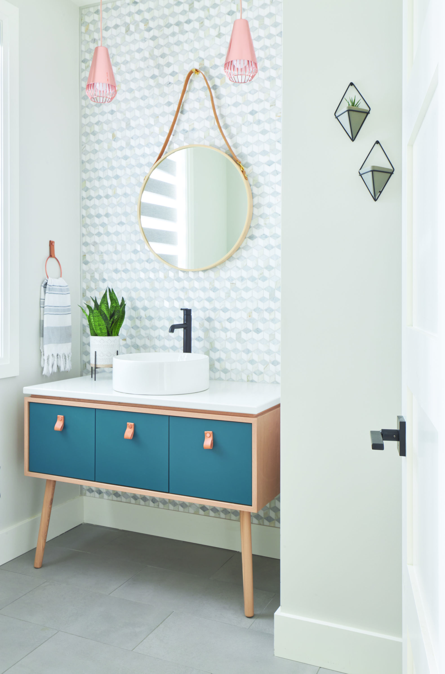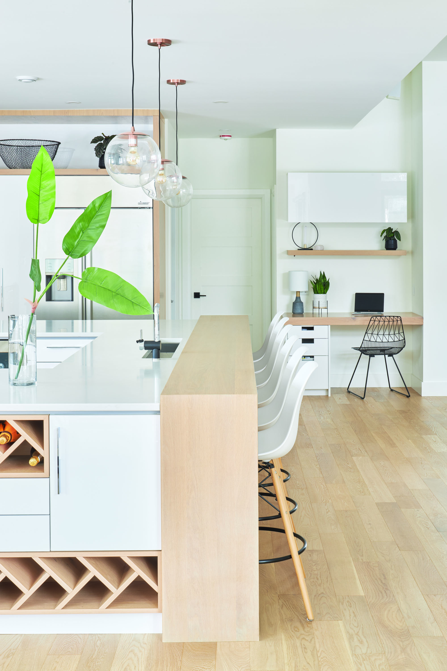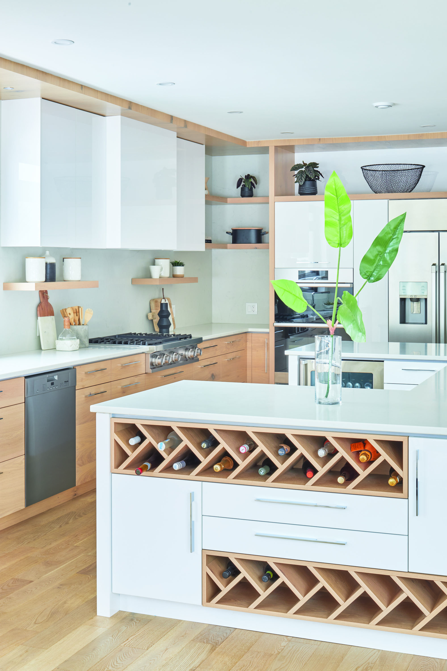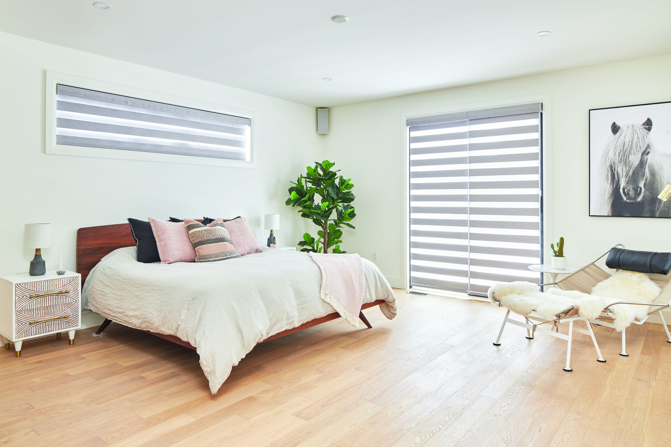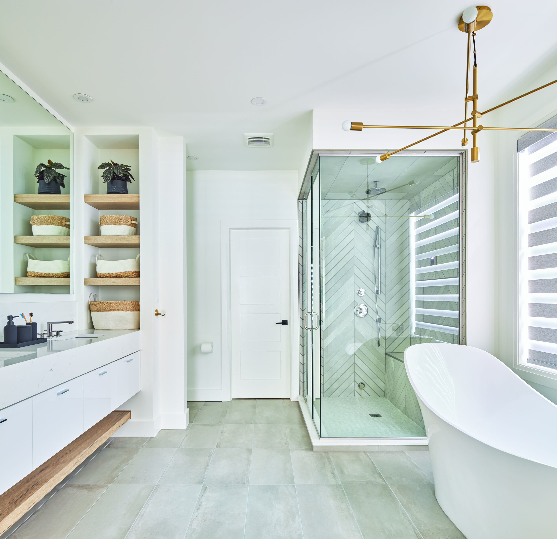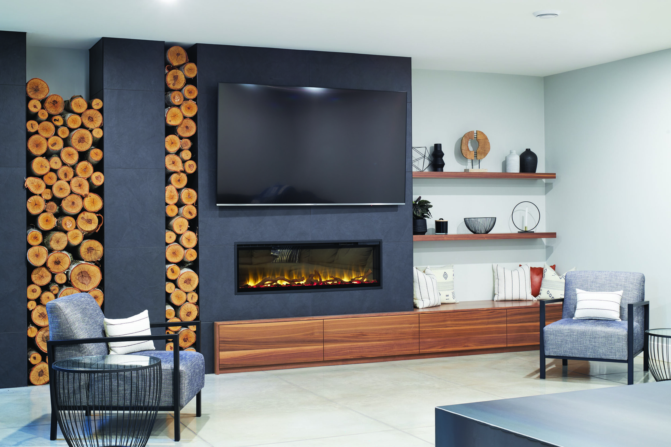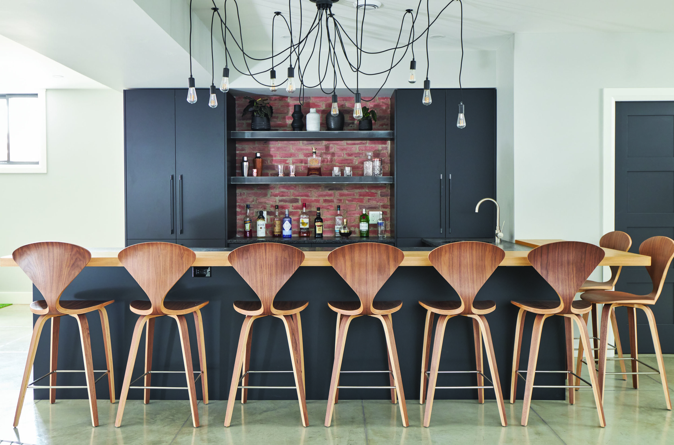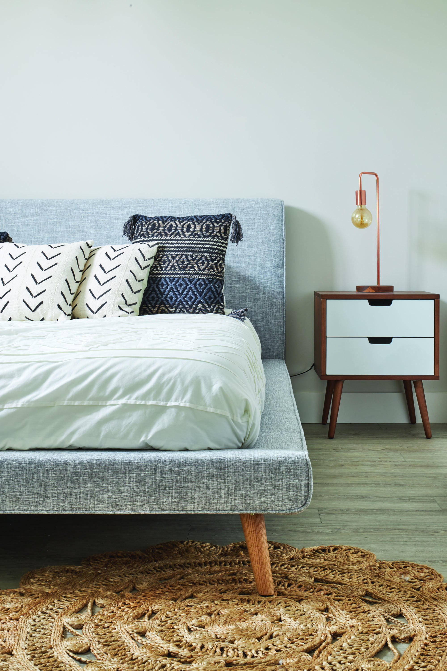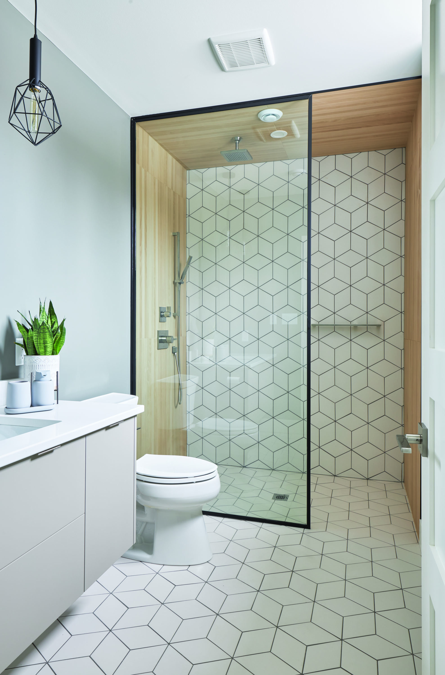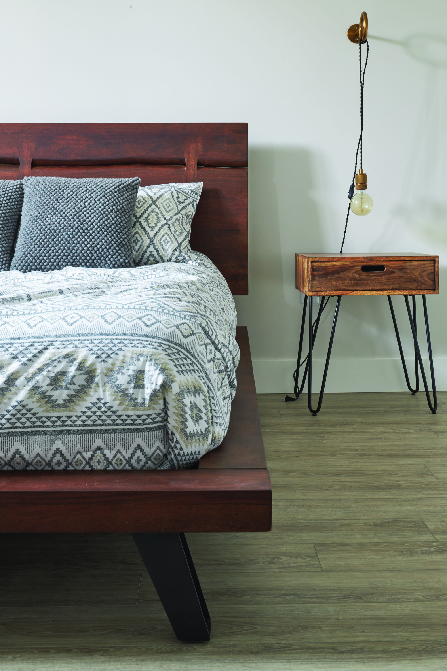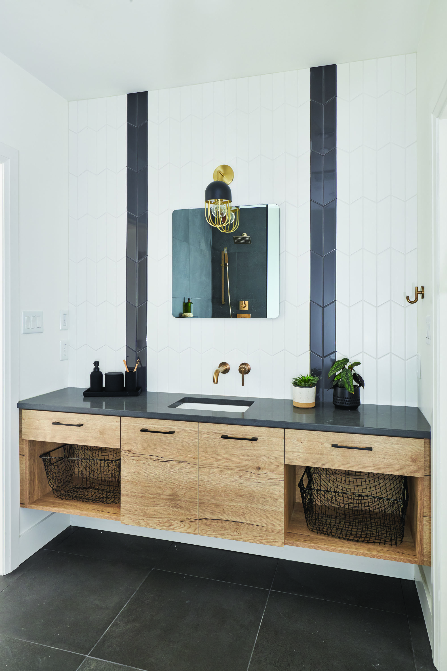Modern Rustic
Story Mary Hatt | Photography Jason Hartog
When two young talents team up on a project, exciting things happen. Recently, Martin Jesko of Martin Jesko Cabinetry and Stephanie Ferguson of Pure Style Interiors helped one young family design and decorate a spacious new home in the Grand Bend area. Stephanie, who was commissioned to organize all the interior and exterior design, helped the owners achieve their personal vision for a special family home.
Previously, they had been living by the water in a house with very beachy décor. “That was definitely not what they wanted for this place,” Stephanie recalls, adding the couple were looking for a fresher and more modern aesthetic: a simple black and white exterior, an open floor plan, simple colour scheme, natural materials, modern furniture and big windows to let the outside in.
Stephanie introduced them to Martin, whose work she knew would live up to their expectations. He initially met with the couple at his own home to introduce them to his style, a unique blending of rustic and contemporary elements. They liked what they saw, so Stephanie and Martin, with the help of Martin’s design assistant Hanna Gross, came up with a floorplan and specs for built-ins and materials to reflect simple sophistication throughout the home, which was built by Dave Regier Construction.
Since the family loves to entertain, a substantial kitchen island to gather around was a must. Martin was excited to finally get the chance to design and install a large u-shaped island. “I’d had this vision for three years,” he says, adding he had tried to make it work in previous designs but there was never quite enough room.
The showstopping island, combining white oak, high gloss acrylic and a quartz countertop by Progressive Countertop, required special reinforcement of the floor to accommodate its weight. It seats six comfortably across the front while the “u” of the working side provides ample room for serving, food prep or bartending. The island houses a long, narrow trough-style sink that can be loaded with ice to chill beverages at a party. Appliances from Goemans Appliances and plumbing fixtures from The Ensuite Bath & Kitchen Showroom add functional style.
The kitchen opens to a sunny dining room and its focal point – a large, handcrafted table. The live-edge wood top was built by Martin while Mark Deren (Mark Deren Custom Metal Design) crafted the wrought-iron table legs.
The living room, with vaulted ceilings, is also off the kitchen. Light-filled and airy, it is anchored by a sleek fireplace and surround with built-ins and floating shelves on either side. White oak English Plank flooring (in the Kensington series by Beckham Brothers), supplied by Great Floors London, enhance the home’s rustic contemporary vibe.
Chevron tiles in Terra Grigio by Ceragres (Great Floors London) complement the wood flooring and make a dramatic statement in the foyer as well as in the windowed mudroom where Martin carefully planned and built functional floor-to-ceiling closed storage, in walnut with matte-painted doors, and a long bench to sit on when putting on or taking off boots and shoes.
Other functional spaces on the main level include a well-kitted pantry, a super cute powder room designed and curated by Stephanie and a ventilated storage closet in the hallway of the bedroom wing where the home’s electronic hardware is stored behind slatted sliding doors.
Mark Deren crafted a smart black metal railing for the open stairway to the lower level. Here, nine-foot ceilings and lots of deep windows give new meaning to basement living. In the living area, radiant-heated polished concrete floors and a stand-out bar in matte black acrylic with oak bar top and raw steel floating shelves on a brick veneer wall blend sleek and rustic looks. The bar is complemented by a black tiled fireplace surround (Great Floors London) with walnut built-ins below it, floating shelves for decorative items on one side and built-in bays to stack wood on the other.
The lower level also includes three guest bedrooms and two unique bathrooms designed by Stephanie. Between two of the bedrooms is a Jack-and-Jill bathroom featuring sleek, large-format black tiles and burnished brass faucets. The third bedroom has an en suite featuring an artistic tile treatment in which Stephanie used diamond-shape Rhombus tiles to start a pattern on the floor then transition up the shower wall. This pattern is complemented on the flanking shower wall by big-scale tiles that look like thin wood planks (Great Floors London).
A children’s play area occupies the other side of the lower level where there is also a sleek laundry room featuring Martin’s built-ins and Stephanie’s decorative touch in features like the painted ceramic tile floor, vertical brick tile backsplash and farmhouse sink.
Martin’s and Stephanie’s combined efforts produced a modern and functional space for all kinds of living – a gang of kids at play, a group of friends in the party spirit, or house guests for the weekend. Most of all, they created a space in which to enjoy the comforts of day-to-day family life. OH

