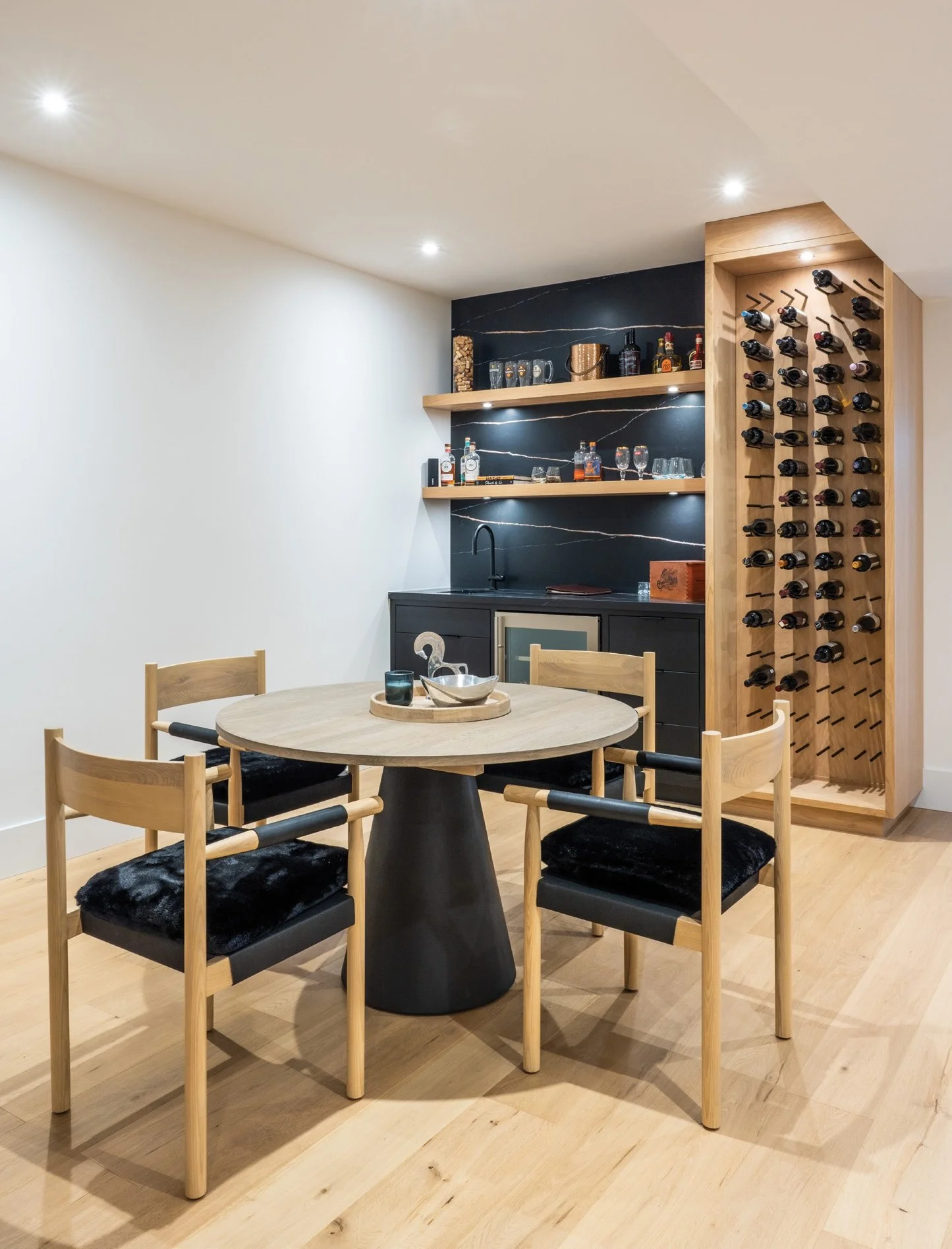Minimalist Magic
STORY: MARG BRUINEMAN | PHOTOGRAPHY: SANDY MACKAY
Featured in Barrie, Orillia, Midland & Innisfil - SPRING 2024
The kitchen is at the front of the house and features a vaulted ceiling with an extra-large window.
The result is a beautiful home with a comfortable open area that features classic neutral tones with high ceilings and oversize windows. It welcomes the outside in and suggests something much larger than its 2,400 sq. ft. footprint. Justin Sherry Design Studio created the architectural design and the home was built by Dendor Fine Homes.
“We wanted to create a cohesive feel throughout the home,” says Diane. “Our goal was to balance comfort, function and simplicity with impactful design choices.” Diane made use of her experience and education in designing interiors with her new home. It was her first start-to-finish project. “I love a warm, minimalist style and that’s what we were looking for.”
When asked what element was most important to her, she points to the kitchen with its main area laid out against the front wall featuring a 10-foot-high window and a vaulted ceiling. Diane chose honed porcelain from Caesarstone with bold veining and a muted quality to create a subtle impact for the backsplash, counter and island – which, with a 15-foot ceiling, defines the kitchen. Benchmade Furniture Company crafted the kitchen, bathroom and laundry room cabinets, and all built-ins. All appliances were purchased at TA Appliances & Barbecues.
A secondary, enclosed area off the kitchen doubles as a coffee nook with extra space for storage to keep the main kitchen area free of clutter. The attached dry-goods pantry offers even more storage, freeing up the cupboards in the kitchen for more handy items.
The slat wall by the staircase to the basement provides a visually appealing safety feature. Wall colour: Benjamin Moore - Chantilly Lace.
The great room and dining area with furniture from Inhabit Interiors & Design, fluted designs and white oak, wide-plank engineered hardwood flooring complete the main living space. That opens to a patio, featuring an electric screen and slat patio furniture that matches the slat staircase wall just inside the house. The patio in the backyard overlooks a long 44-by-12-foot pool, by Prime Pools & Landscaping Inc., which is naturally enclosed by the surrounding wooded area beyond the fence line.
The powder room sports a floating counter and is painted Benjamin Moore Evening Dove.
Art Deco provides inspiration for the home’s upstairs powder room, which features geometric tiling from Ciot while the main bath contains kite porcelain floor tiles with hand-drawn motifs. The upstairs primary bedroom also has a beautiful, large en suite. All upstairs bathrooms have heated flooring. Tim’s office at the front of the house and spare bedroom at the rear complete the upstairs.
The primary bedroom is painted Benjamin Moore Gray Cashmere.
A white oak staircase (Stairhaus) with a modern wood handrail and downlighting leads to the lower level with slatwalls up and down. The lower level opens to a large entertainment area with a baby grand piano and a pool table constructed of black wool cloth and a frame that works in harmony with the white oak flooring from North Country Floors & Home. The lower level has nine-foot ceilings designed as an extension of the main level. A full open gym, craftroom and two extra bedrooms complete the lower level.
“People tend to use basements a lot more than what I’ve seen in the past,” observes Justin, pointing to the gym and entertainment area as features that are now commonly included in his architectural designs. The challenge of the overall project, he adds, was creating the modern design the Shweds were looking for within the restrictions imposed by the Cameron Estates developer, which dictated the pitch of the roof and the materials to be used.
“We had to kind of put our spin on the traditional form, with material finishes being modern,” says Justin, adding that for the exterior, he used a darker tone throughout with modern stone for a simple look. And while wood is off limits, no restrictions were applied to the doors, allowing the Shweds to have the fluted NewTechWood composite wood door from DeCola Windows & Doors at the main entrance as well as the garage door that they wanted.
The slope of the roof is within the subdivision’s design standards, but minimal overhang on the eaves and the flat roof of the breezeway connecting the house and garage helped to provide that modern look, which extends into the home’s interior, adds Justin.
The Shweds chose the area to be close to their son and his young family. With the home now complete and inviting, they frequently visit with their grandson, who was born just before they moved in last summer.
“What we got was a cohesive feel throughout and we wanted to balance comfort, function, simplicity but still have impactful design choices,” says Diane.















