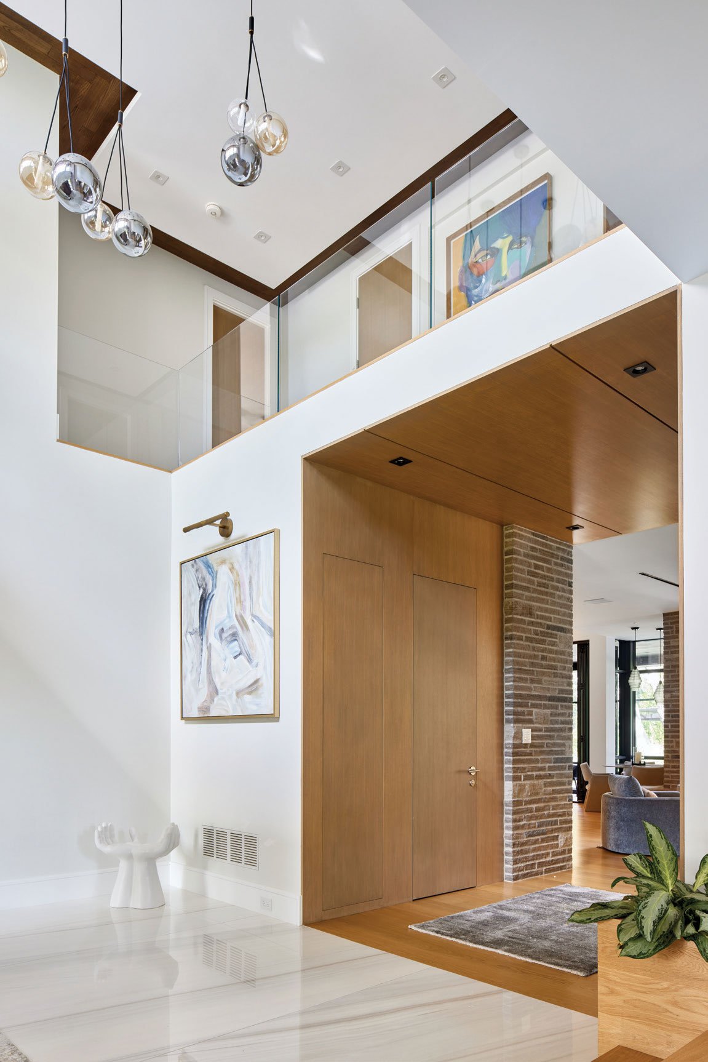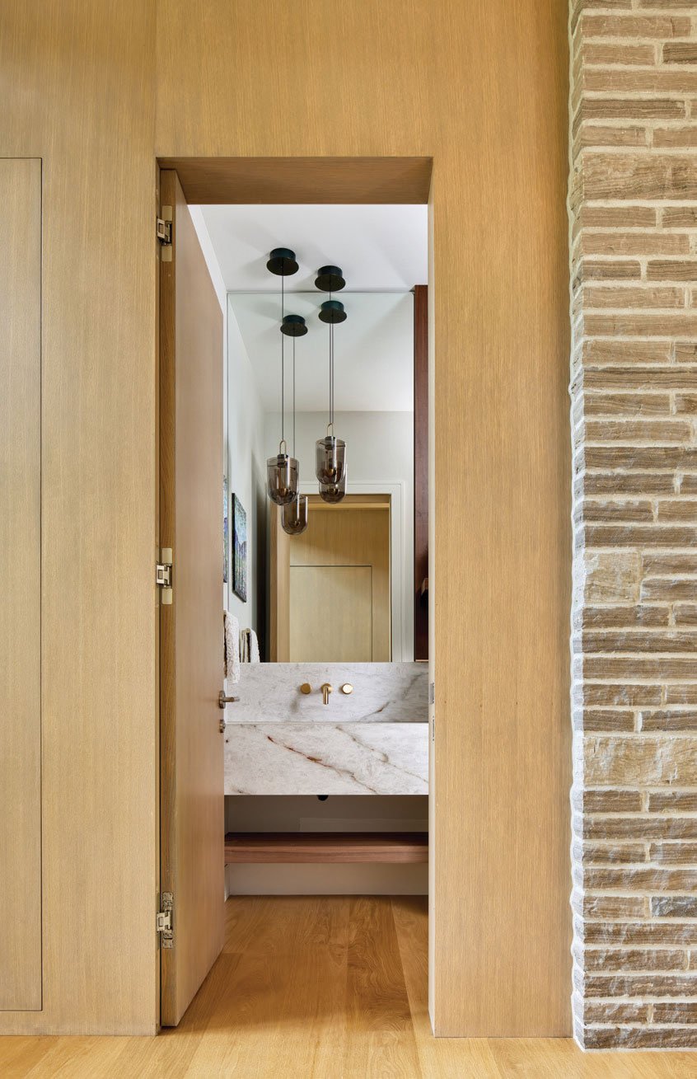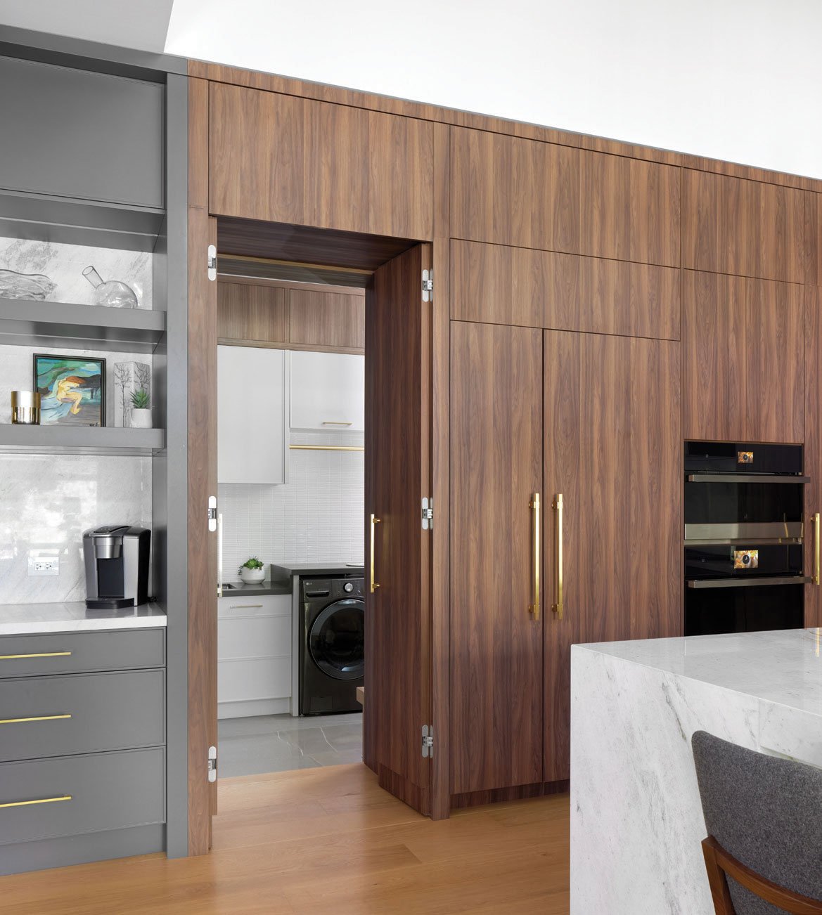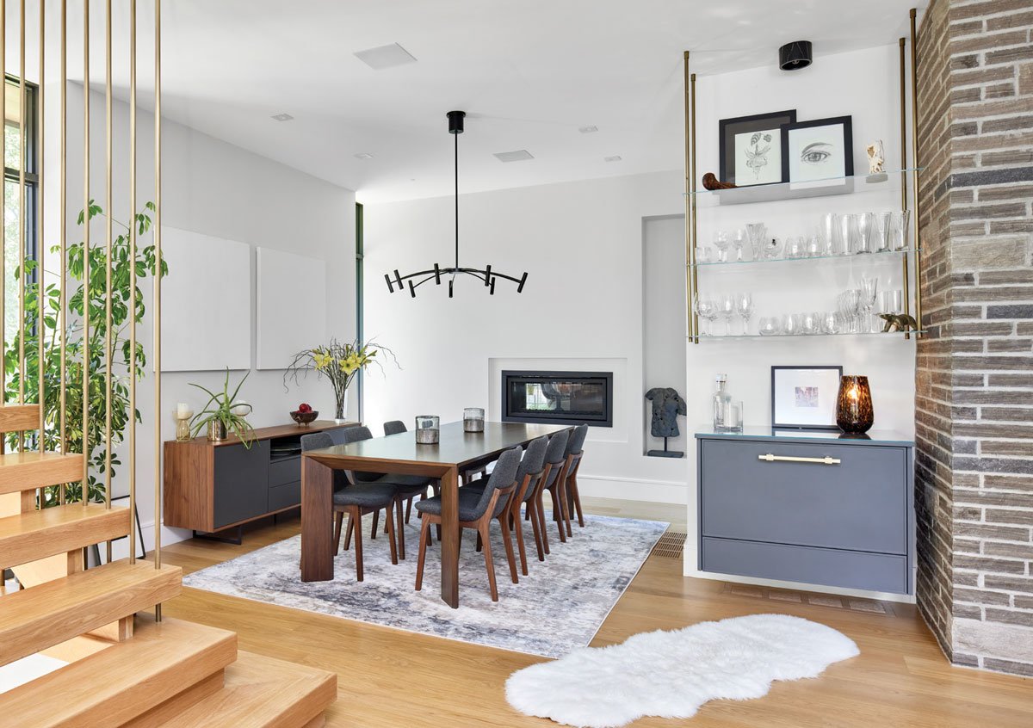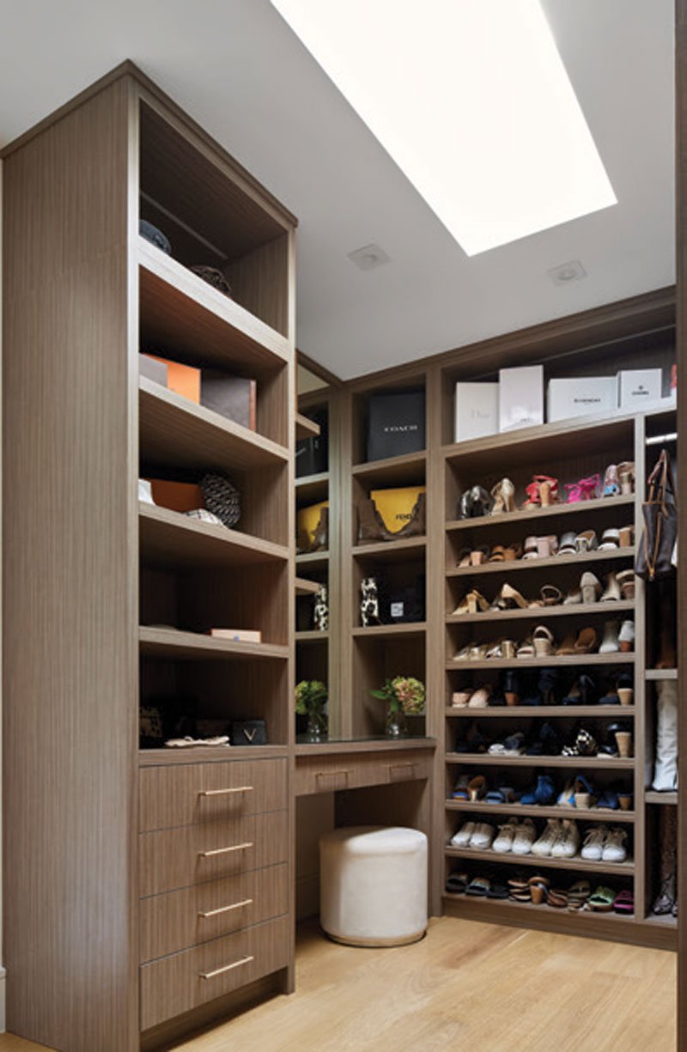Inspired By Nature
STORY DENISE WILLSON | PHOTOGRAPHY JASON HARTOG
Featured in The Golden Horseshoe Holiday/Winter 2023/24
Wood and stone elements integrate the home’s exterior into the lush surroundings.
When Ky Joseph and When Ky Joseph and in the initial stages of designing their new Lorne Park home, they encountered a dilemma. How could a contemporary open-concept space with soaring ceilings radiate warmth? While they loved the look of modern design, they knew modern homes could appear cold and unwelcoming – the opposite of their vision.
Ky Joseph and Damian Stevenson.
They didn’t have to look far for answers. Damian owns Reign Custom Builders, a premier home builder in Mississauga and the surrounding area, and Ky is a designer/decorator with a talent for seeing how a space will look when complete. Along with their experienced tradespeople, and residential design firm David Small Designs, they imbued warmth into every inch of their 4,700-plus sq. ft. contemporary dream house.

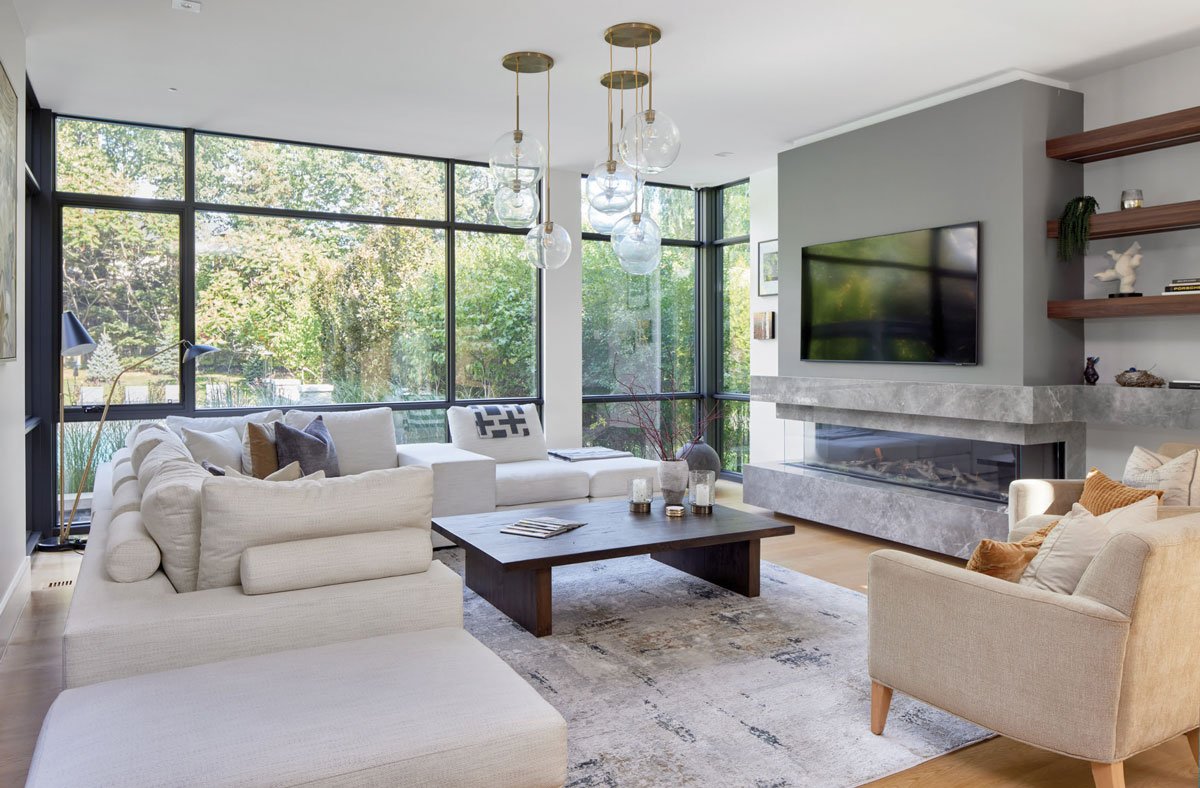
Through clever design, Ky Joseph and Damian Stevenson have configured their open-plan home with intimate spaces. Floor-to-ceiling windows from Pella Windows & Doors make the most of natural light and views of the changing seasons.
How did they do it? They looked to the property’s lush landscape of trees, stone and water, and mimicked nature’s elements. The exterior was clad with wood composite panels and chiseled grey-toned stone. Water features and two-way fireplaces were used to connect outdoor seating areas to the interior and extend seasonal usage. Remote-controlled screens were chosen to keep the bugs at bay when enjoying the outdoors, and massive windows from Pella Windows & Doors were installed to make the inside feel like one with nature and the surrounding elements. “Although we work in the home-building business,” says Ky, “we built this house for us. It’s everything we wanted for our family.” Ky and Damian’s daughter, Reine, is now away at university but comes home often.
Elegant large- slab porcelain flooring delineates the foyer from the rooms beyond. Cristallo quartzite was used in the powder room, playing off the wood walls and white oak floor.
The home’s interior was also fashioned as an extension of the outdoors, each area flowing to the next. The living room, dining room, kitchen and bar area meld into one while drawing the eye 14-plus feet upwards to walnut-clad ceilings that carry to the outdoor patio and soffits. A 10-foot bi-fold door separates the kitchen and the outdoor seating area. “We love the wide-open space of an open-concept design,” says Ky, “but cosy gathering spots were a must, and I wanted the kitchen to feel like part of the living room.”
The kitchen has all the elements of modern design – flat-panel doors, frameless cabinetry, sleek hardware, a mix of materials plus streamlined and bold colours.
Ky and Damian love how the dark walnut cabinetry with touch latches hides the appliances, and Eramosa and basalt stone walls define the social areas within the space. King Masonry Yard Ltd. and MK Stone Inc. took care of the stonework throughout. White walls offer an unobtrusive background, allowing the natural elements and beloved artwork to take centre stage. Area rugs and oversize, soft furniture add texture the family and their guests can sink into. “We have so many fireplaces,” says Ky, “you can see at least one no matter where you stand in the house.” Fireplaces were sourced from MHC Home Comfort. “We love how a glowing fire sets the mood,” adds Ky. The family loves to entertain.
A stylish dinette set adds an informal place to breakfast. Also easily concealed, a well-appointed laundry room.
The kitchen island is the hub of the household. One side seats six, while the other provides prep space and a sink. The mostly white quartzite top of the kitchen island from Cava Surfaces is 10-feet long and four-inches thick. The same quartzite was used as a backsplash, the subtle grey veining complementing the cabinetry and stone walls. Brass hardware from Roca Design Ltd. adds an elegant yet grounded touch to the streamlined millwork, and there is tons of storage, so the family’s household needs can be tucked out of sight yet easily accessible. “We love the hidden pantry,” says Ky. VK Building Concepts Inc. did the interior woodwork throughout the house, including the interior doors, trim, and wall panelling. Marana made and installed the cabinetry. Countertops and backsplash were provided by Caledonia Stone Marble Inc., and the heating and cooling systems were supplied and installed by Imperial Energy.
The dining room includes a compact bar feature repeating the cabinetry of the kitchen.
Lighting was used to draw the eye to the wood grain running through the spectacular white oak floating stairway enclosed by glass and brass bars that match the open shelving of the bar. “I imagined all these features in my mind,” says Ky, “but our talented tradespeople brought them to life.” The stairway was built by Roes Stair Corp. Inc., and KMAX Hardwood Flooring provided the white oak flooring. Light fixtures were purchased from various shops and the electrical work was done by Tam Electric.
The primary bedroom is decorated in shades of grey and features a modern, wood-trimmed tray ceiling.
Classic smooth lines and a white palette give the calming en suite timeless appeal. Ky and Damian each have their own spacious walk-in closet.
While the house was finished in 2021, amid the pandemic, there were very few obstacles. “Luckily,” says Ky, “we purchased everything we needed for the build pre-COVID, so supply and pricing were locked in.” And they weren’t short on experience or expertise. Reign Custom Builders has been in the business for almost 20 years. They build several custom homes annually, and their tradespeople are mostly in-house. “Damian has assembled a tight team,” says Ky, “and clients love our hands-on approach to building their perfect home.” Communication and creativity are keys to their success. Ky works from the home office off the entryway of their new abode, Damian has his office in the basement, and they share the boardroom for meetings. They regularly welcome clients into their home to showcase their talents.
Every room, including Ky’s home office, is a showcase of beautiful and interesting textures and artwork (two by Reine and many by Ky).
The warmth is more than skin deep. When the house was a mere glimpse of its future grandeur, mainly a concrete foundation and framing, the family wrote their promise of laughter and love within its walls for another generation to discover. “I recommend this to all embarking on a new home build,” says Ky. “It’s kind of like a legacy to have your family’s words live behind the walls of your home forever.” OH
Inside spaces merge into outside spaces, outfitted with screens and a fireplace to make the most of all seasons.



