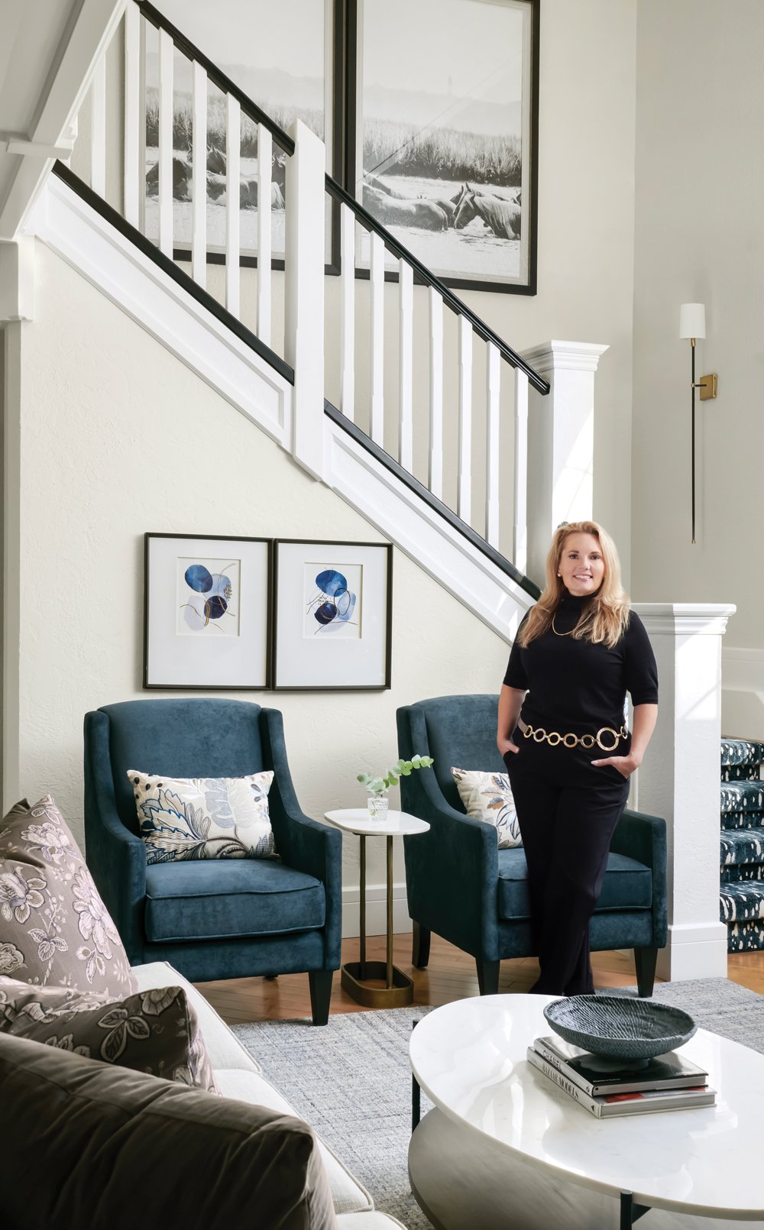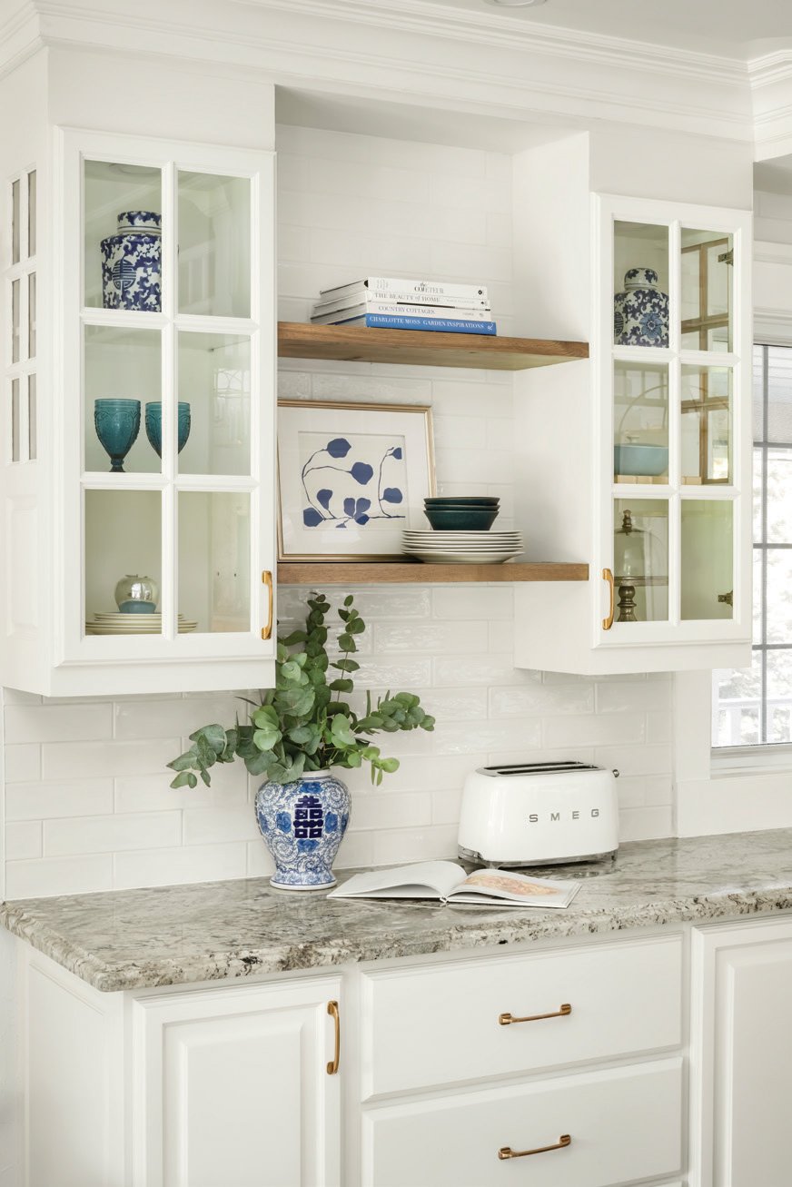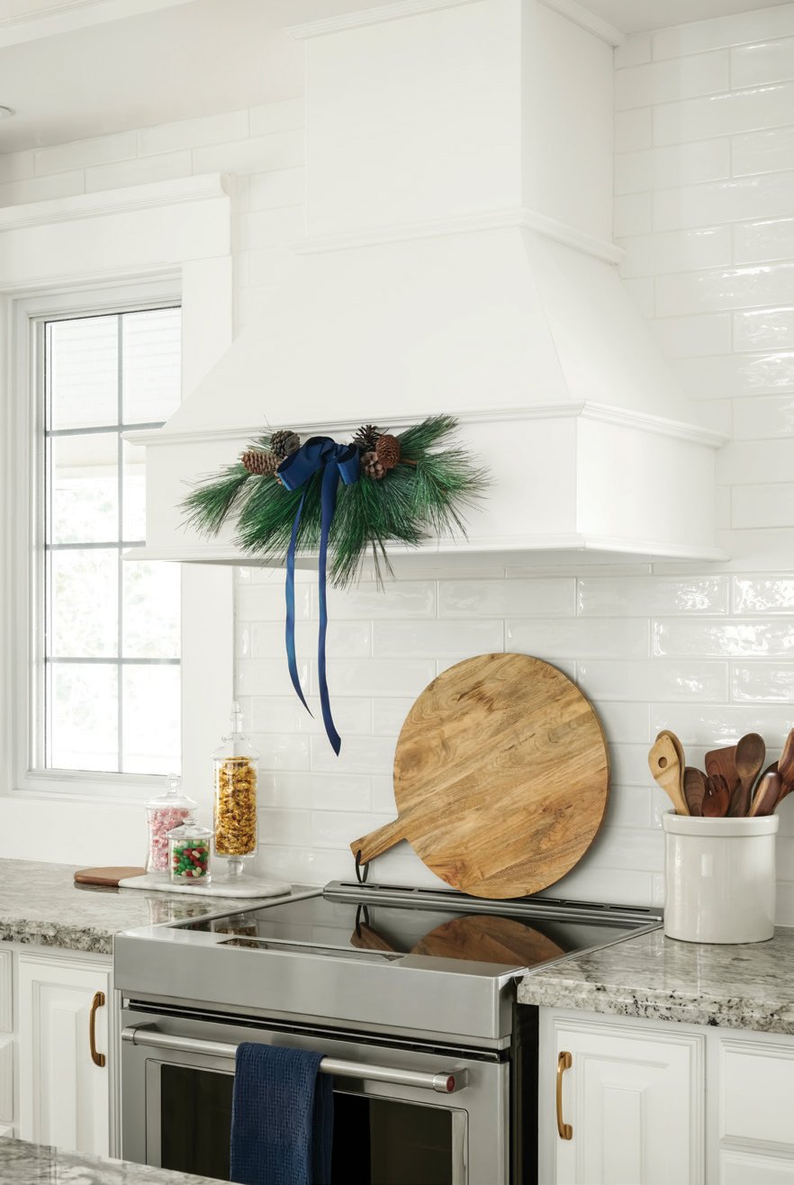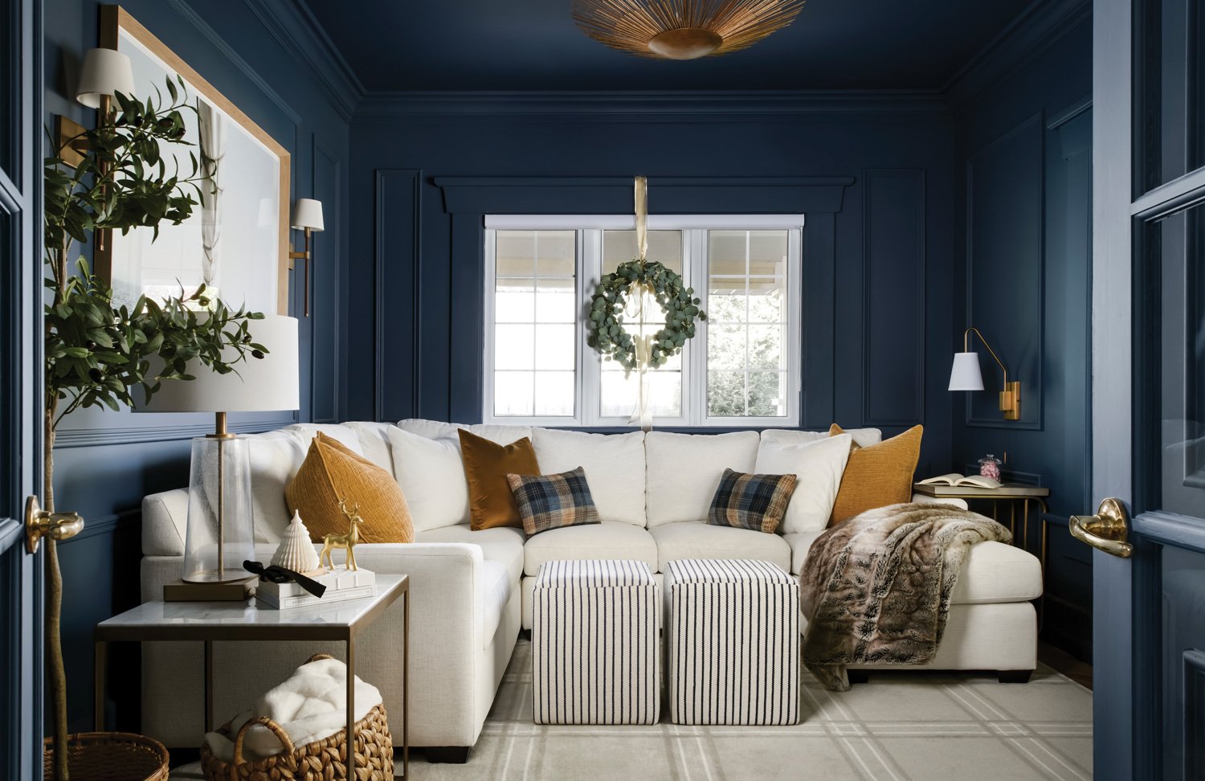Inner Harmony
Story Julie Simmonds | Photography Nicole Aubrey
Pam Godwin of Pamela Lynn Interiors stands in the high-ceilinged front room of clients Helen MacAusland and Steve Taylor’s newly-decorated Innisfil home.
This home, tucked away in a peaceful enclave in Innisfil near Lake Simcoe, reflects a symphony of passion, creativity and meticulous design. Owners Helen MacAusland and Steve Taylor chose the house for its proximity to their son. The home is a testament to the harmonious blend of DIY enthusiasm and professional guidance from Pam Godwin of Pamela Lynn Interiors.
Steve and Helen’s home embodies architectural elegance with its Victorian-style windows and high-peak ceilings. The home’s wood siding adds to its charm and blends impeccably with the sprawling lot, providing a country feel that is in harmony with its surroundings.
Much was changed in the home but the fireplace surround and original floors were maintained. Pam chose complementary carpets for the living spaces.
The interior is cosy and elegant, an atmosphere Pam is accomplished at creating. The high ceilings and floor plan resonate with a welcoming openness, making it an ideal space for entertaining a large crowd. A wall that once stood between the front door and the living area was torn down to open the main floor. Although not massive, the house offers plenty of space, with each room showcasing a beautiful design, shifting from an old-world Victorian aesthetic to a transitional style for sophisticated living.
With her expert guidance, Pam was crucial in ensuring that every alteration to the house harmonized with its existing structure and décor. She worked closely with Helen to develop a cohesive design plan that realized Helen’s dreams and aspirations for the space. “Pam helped us bring our space to the next level,” says Helen.
The black metal butler’s cabinet was sourced from Niche Decor and provides space for classical items like the silver candlestick and tea pot.
“I already knew Helen’s favourite colour is blue,” says Pam. “But also, because we’re so close to the water, we wanted the design to nod to the nautical. We also made sure to bring in a bit of the modern traditional with the Victorian style. We had to make it a nice marriage of all those elements and then fit Helen and Steve’s style.”
Built-in cabinets with glass doors and floating shelves allow the homeowners to showcase beloved items stylishly. Note the gold kitchen hardware. The white kitchen range hood came from RockWood Kitchens and blends seamlessly with the white tile backsplash.
The textured walls beam bright with Benjamin Moore White Dove as the home’s main colour story, with statement rooms and walls in Benjamin Moore Hale Navy and Van Deusen Blue. Luxurious window coverings and wallpaper accent the house, adding elegance and sophistication. Helen and Steve, with their thoughtful approach to renovation, chose to embrace the home’s original flooring, fireplace surround and kitchen cabinets, allowing them to allocate their budget more effectively towards lighting and intricate tongue-and- groove work on the ceilings. This decision was economical and added to the home’s charm.
Everyone gets their own comfy chair to converse in a circle. Window coverings were provided by Pamela Lynn Interiors.
The area rugs intertwine with the original flooring to add warmth and texture. Every item meticulously curated by Pam contributes to the harmonious design, creating a living space that is not only aesthetically pleasing but also resonant with the stories and personalities of its inhabitants.
Helen and Steve are not strangers to home renovations. Together, they’ve embarked on several projects over the years. Steve, the hands-on maestro of the home, brought Helen and Pam’s visions to life with a craftsman’s touch. Once a novice in DIY, Steve experienced a transformative journey after meeting Helen.
Wallpaper on the ceiling draws the eye upward and expands on the Benjamin Moore Hale Navy walls and off-white, armless chairs of the dining room with gold accents in the mirror frame, lighting and candlesticks.
“Honestly, when I first met Helen, I didn’t even own a hammer,” recalls Steve. “We were dating, and she asked me if I could help her do crown moulding at her house. That was 24 years ago, and now I don’t know what I’d do if I didn’t have my saws and tools.”
As per Pam’s design plan, Steve installed light fixtures in the main living area, navigating the ceiling’s complexities with careful consideration and precise measurements. Each fixture was aligned for balanced illumination and aesthetic coherence, complementing the home’s architecture. Steve’s dedication to detail and patience shines in his home renovation. They sourced all bathroom fixtures from Bathworks.
Helen’s favourite colour is blue and the home is near Lake Simcoe, so Pam captured the colour and a nautical theme by painting the den walls Benjamin Moore Van Deusen Blue.
The attention to detail, the thoughtful consideration of each design element, and the blend of styles and textures speak volumes about the love and care invested in this home. It reflects Helen, Steve and Pam’s passion for creating spaces that are not only visually stunning but also deeply personal and resonant with their personalities. OH
The theme of water is reflected with pale blue, coral-printed wallpaper, warmed up with a wicker basket and kept fresh with bathroom hardware. Bathroom fixtures are from Bathworks Barrie.









