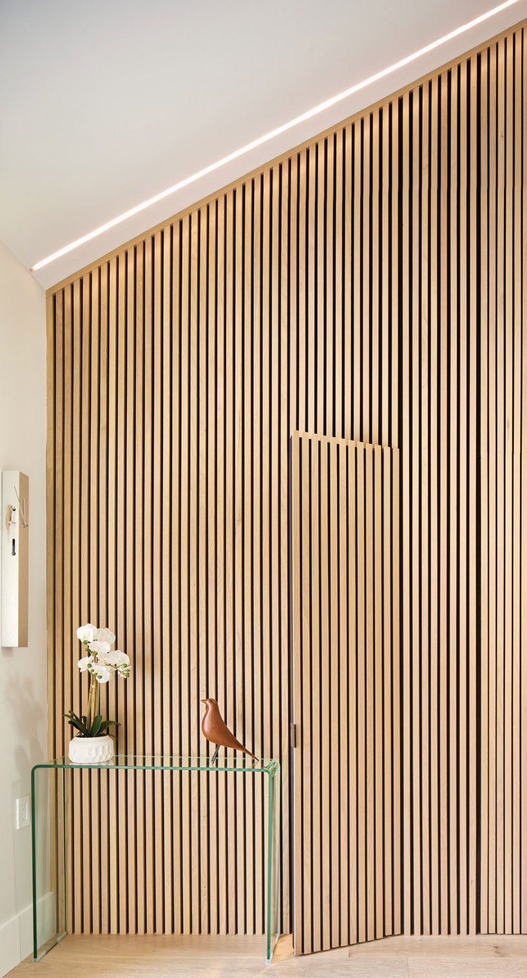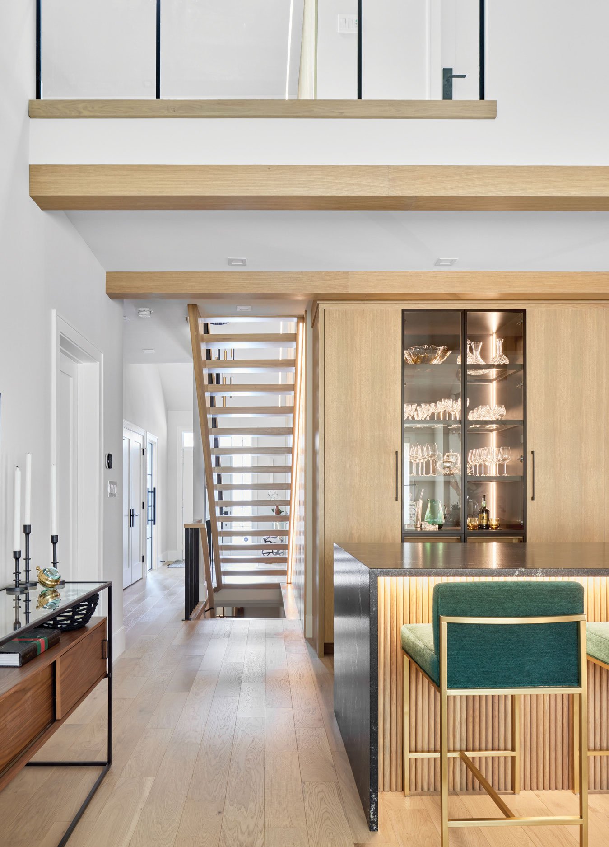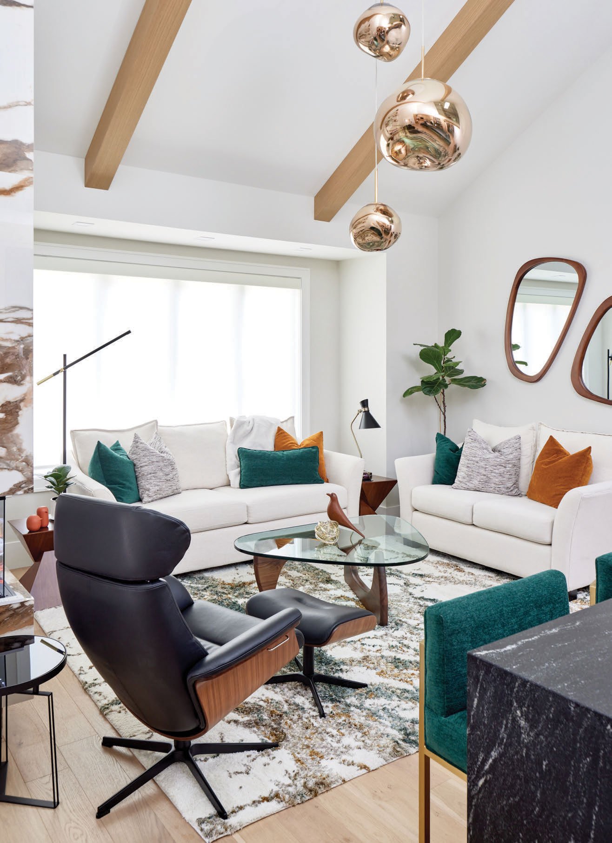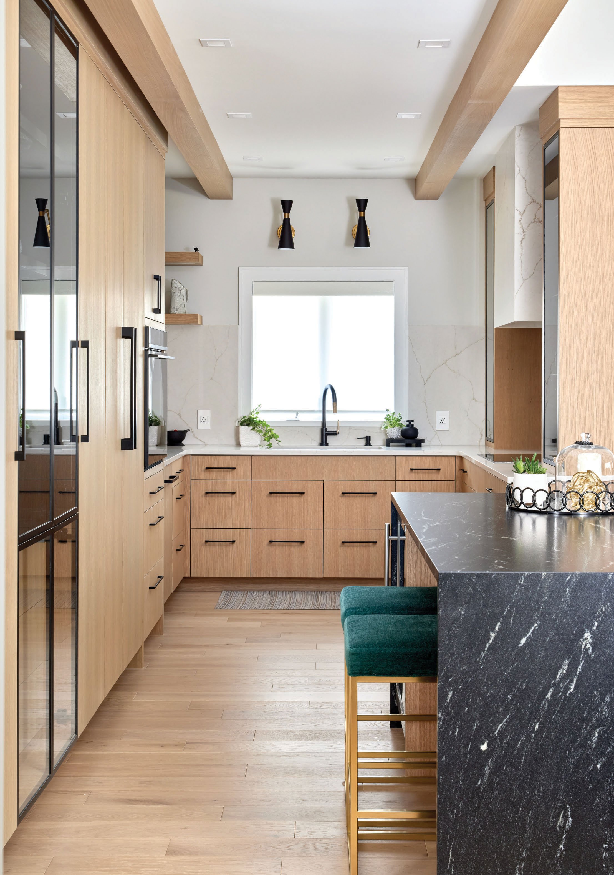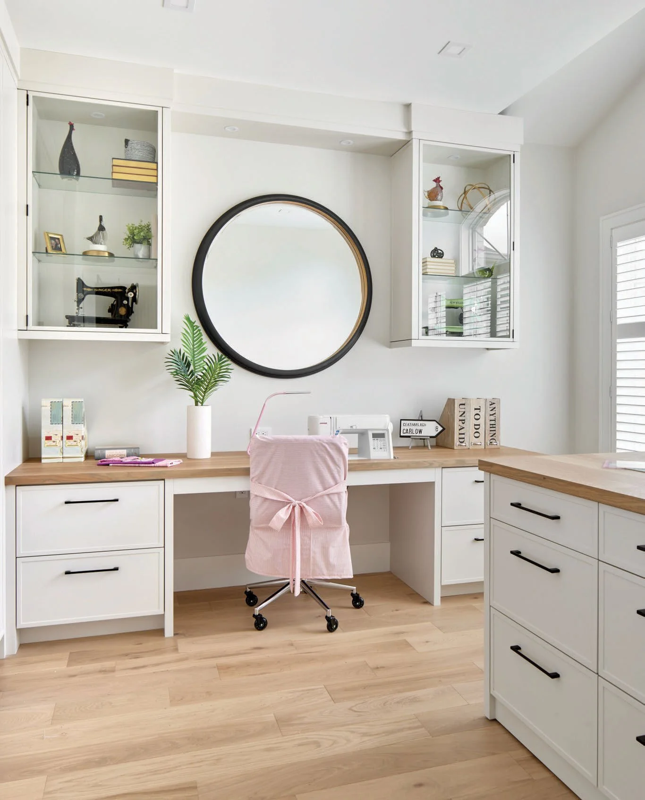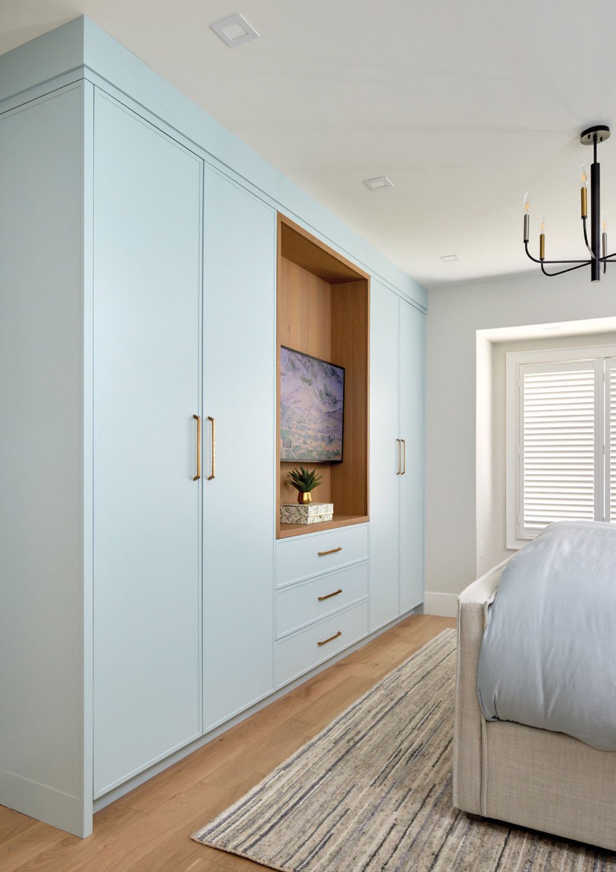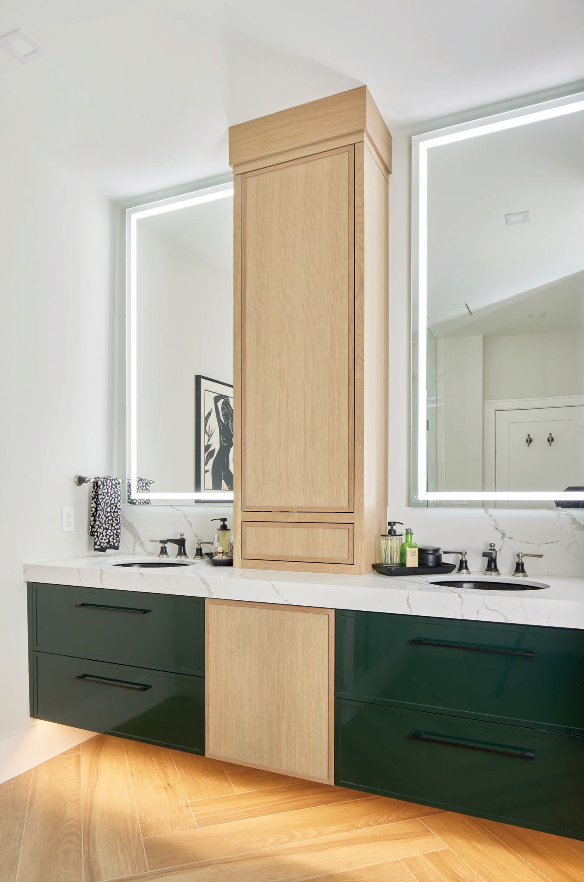Home To Stay
STORY KAREN BRIGGS | PHOTOGRAPHY JASON HARTOG
Featured in Waterloo/Wellington Holiday/Winter 2023/24
Breda and David Wade’s Kitchener bungaloft is filled with bold choices and solid materials that will stand the test of time. Armchair from Schreiter’s.
Some people are lucky enough to stumble across the home of their dreams. But after three years of searching, Breda and David Wade were beginning to think that theirs did not exist.
M2 Contractors created a meticulous wood-slat wall feature meant to create visual interest and serve as a noise dampener. Recessed lighting and pops of emerald green throughout the home create a cohesive and polished aesthetic.
“Over the years we’ve moved every seven or eight years,” says Breda. “Our last home was a beautiful bungaloft in Hespeler, but it was 3,000 square feet with a lawn, pool, 16 steps to the front door and it needed a complete renovation. We knew it wasn’t a place we could retire in.”
Neutral-toned furnishings provide a canvas for vibrant splashes of colour throughout the home.
They knew their dream home would have a bungaloft layout, but with much lower maintenance, a two-car garage and forest views. Also important was a sewing room for Breda, an avid quilter. Finally, they discovered a home in Kitchener in a condominium community. The exterior ticked all the boxes and was far more manageable for the couple and their daughter (one of three) who was still living at home. The interior was another matter.
Built in 2003, the home had few upgrades. A support beam in the loft section of the house had been placed right in the middle of the kitchen countertop. “I knew everything inside had to go.” says Breda.
Gold highlights throughout the space add sparkle against the light oak.
Transforming their bungaloft into their dream space hinged on finding the right designer and renovator. “The house is in suburbia, but I didn’t want it to look suburban, I wanted modern and upscale,” says Breda. “While I had a good idea of what I wanted, I knew that a designer would help make sure I didn’t make costly mistakes.”
The kitchen is modern and sleek, with floor-to-ceiling cupboards and simple black fixtures from The Ensuite Bath & Kitchen Showroom and EMCO Corporation. Open shelving in the kitchen allows for creative displays. Appliances from TA Appliances & Barbecues.
In Sarah Turner, owner of Head Turner Designs in Waterloo, Breda found what she was looking for. “Together we were able to create a space where David and I could stay for more than a few years, a place where we could eventually retire. Sarah helped create a cohesive design and sourced things I wouldn’t have been able to find on my own.”
The main-floor powder room features a granite countertop and a striking brass sink. A floating vanity allows for easy cleaning and recessed lighting adds ambience.
Breda’s vision was architectural, modern and linear. Sarah worked alongside M2 Contractors to take care of the interior reconstruction. “The home has great bones, but it needed to be opened up – there wasn’t much we left untouched,” says Sarah. “Our engineer created an innovative solution for the support column in the kitchen and Wellington Millworkcreated amazing custom millwork throughout the home.” All appliances from TA Appliances & Barbecues. Flooring from Bigelow Flooring.
The massive floor-to-ceiling wood slat-wall treatment complements the floating stairs leading to the loft bedroom.
As a solution for Breda’s need for a bright and airy sewing space, Sarah converted an underused spare bedroom on the main floor to a sewing room with an ingenious mobile island. “We removed a closet and installed custom millwork for sewing and ironing, complete with a sewing machine, which is integrated with the countertop so it’s at the right height for working long hours,” says Sarah. “It’s a beautiful, functional space and truly a visual showpiece – and because the room didn’t require privacy, we added a custom glass door.”
A glass wall in the loft brings in light while serving as an effective noise barrier.
Much of the millwork in the home is a natural white oak, a wonderful backdrop for pops of colour.
Up in the loft, a seating area allows for a bit of private space for the couple’s daughter who lives with them.
One of the most striking features in the home is a reimagined floating staircase, from Acorn Stair & Railing Company Inc. and Metal & Glass Works of Canada Ltd. A feature wall spanning from main floor to loft, composed of vertical, hand-cut and placed white oak strips, proved to be the biggest challenge for M2 Contractors. “It was very time-consuming. The goal for the feature wall was not only to be aesthetically pleasing, but also to act as a noise-damping solution,” says M2 partner Matt Jessup. “Breda and David were concerned about sound transferring through the stairwell, so we clad the entire wall with acoustic panels and then installed the oak slats overtop. It took lots of brainstorming on how to make it look nice but also function as a noise-damping solution.”
A bedroom area completes the loft space retreat.
The loft, which houses their daughter’s bedroom, en suite, TV room and office nook, benefited from the addition of a glass wall, which acts as a sound barrier while still allowing light to flood the upper space.
Breda says Sarah’s lighting solutions have added to the contemporary ambience of the space. Integrated lighting under the floating staircase, above and below the feature wall, applied to the vertical and horizontal underside of the island and on the two-sided glass electric fireplace create a magical night-time vibe. “Light strips are very architectural, modern and linear,” says Sarah. “We also wanted a few light fixtures that were features. The most striking one is in the living room. It’s from British designer Tom Dixon and it looks like a series of distorted glass spheres, though actually it’s a melted plastic polymer moulding and it’s surprisingly light.”
Breda’s sewing room on the main floor is open and airy with a glass door meant to showcase the space. Simple lines and touches of pink create a serene space for Breda to pursue her passion for quilting.
In the primary bedroom, a custom wardrobe was treated to a coat of Sherwin Williams Tradewind, a soft blue to coordinate with a favourite rug. The downstairs laundry is swathed in Benjamin Moore Gentle Butterfly pink. The pink echoes in the sewing room’s upholstered chair and some bedroom linens. Unexpected touches of emerald green in the barstools in the kitchen, accent pillows in the living room and in the primary bedroom’s en suite create visual interest and a fresh appeal.
A chic and charming laundry room in the basement of the home features a fresh pink vanity and open shelving.
Breda says Sarah and M2 proved to be the perfect collaborators to help make her vision a reality. “I couldn’t be happier,” she says. “Working with Sarah and M2 has been a real pleasure. They skilfully brought my vision to life and every room reflects my personal taste. I’m genuinely pleased with the outcome.” OH
The primary bedroom is calm and serene, with light beachy shades and simple lines. The primary en suite also features recessed lighting and a floating vanity, creating luminosity that Breda says really comes alive at night.


