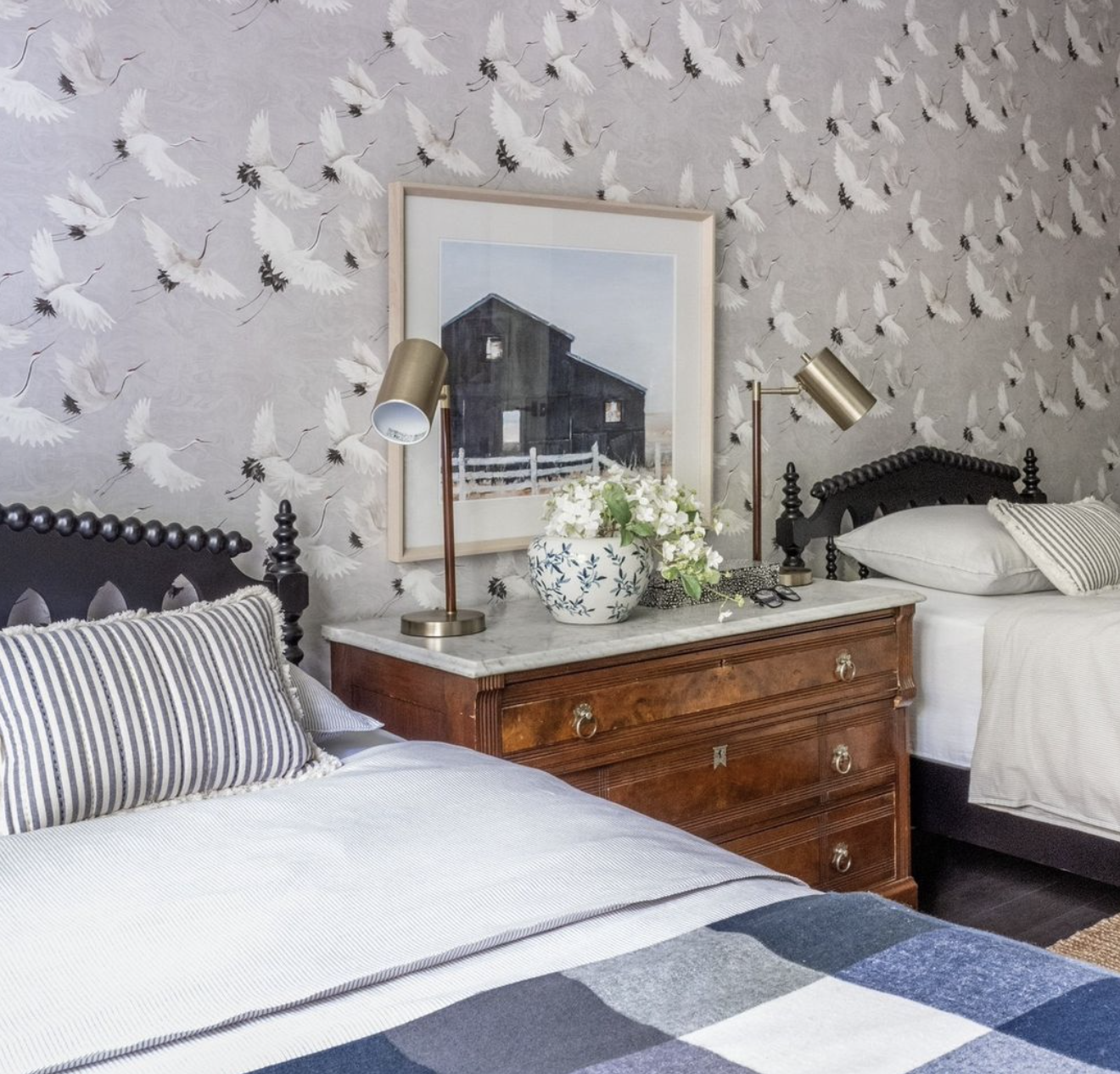Hilltop Hideaway
STORY KIM MASIN
PHOTOGRAPHY SANDY MACKAY
Lori and Matthew Willison’s timeless bungalow near Beeton is set atop a hill surrounded by towering trees. Matthew and Lori, a senior designer at Masellis Designs, purchased the home, built in 1973, six years ago and transformed it from top to bottom.
The couple found the house in a serendipitous way. “We were actually looking at houses and Matthew saw this one,” says Lori. “He needed me out of the house because he was planning a surprise birthday party for me. He brought me to the open house as a distraction and we ended up loving the property, so we bought the place.”
Principal designer Leanne Masellis and designer Daniella Masellis worked collaboratively with Lori to add the finishing design touches, adding layers of personality to the home. Masellis Design is a full-service company from concept to completion. The designers work with you every step of the way to bring your vision to life – or help you discover it – whether a build, renovation or help with final touches. This particular home, Leanne explains, “was such an interesting project to do because it’s Lori’s house. We were all putting our ideas together. It was a mixture of all three of us.”
The front entranceway, with floor-length windows, provides a view of the exquisite colours of the forest scenery, seen from every window of the home. The brick, originally yellow-peach, was transformed with Benjamin Moore’s Decorator’s White for a more modern facade.
Walls came down to create an open-concept feel. In the living room, large 12-foot sliding glass doors by Masellis Windows and Doors Ltd. were installed to optimize the view. Glass railings replaced older wooden pickets to open sightlines.
The fireplace was refinished with shiplap and an electric insert. This room is all about casual elegance. “The solid rectangular coffee table and curved cane back chairs from Niche Decor help ground the living room space and guide your eyes to the focal point of the room, the art,” says Leanne. “This piece by artist Gabriella Collier was sourced from Butter Gallery with the help of owners Suzanne Steeves and Andrea Rinaldo.”
The large kitchen has lots of seating at the island and adjacent table, along with a bar space, making it perfect for entertaining. Hints of champagne bronze and textured wood create a warm glow throughout. Lower cabinets painted Behr Ultra Pure White stand out against the island and hood in Benjamin Moore Flint.
The primary bedroom is the definition of inviting, embodying the modern farmhouse style of the home. An accent wall, with panelling by Lori and Matthew, sets the scene. “I’m a big texture person and so is Masellis Designs, in general, in terms of how we like to approach design,” says Lori. A beautiful canopy bed from Pottery Barn anchors the room. Pillows from Tonic Living, leather stools from Niche Decor and pendant lighting all create an elegant refuge.
The guest bedroom is reminiscent of an old English bed and breakfast. Antique and vintage pieces are found throughout the house and this room is no exception. Twin beds, discovered at a consignment store, were painted. Daniella found a dresser with a marble top on Facebook Marketplace. The crane wallpaper by Brewster adds depth to the room, as well as a little bit of whimsy.
The bright lower level has a cosy office with a wood-burning fireplace, hidden storage under the stairs for supplies, lots of bookshelves and a vintage brass lamp. The original rabbit artwork from A Changing Nest adds a wonderful pop of colour.
A firepit, built by the Willisons, is nestled in the yard to enjoy on weekends.
The home is a hideaway in the forest. Every detail has been carefully considered to create a design as tranquil as the setting.



















