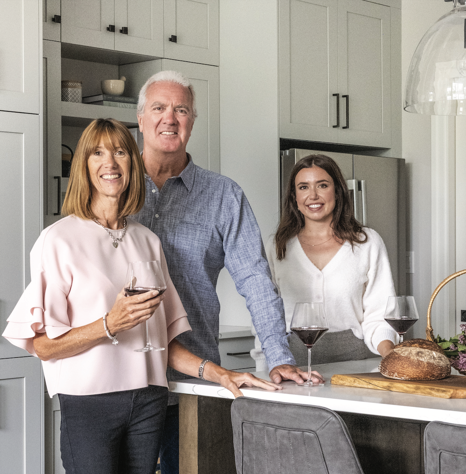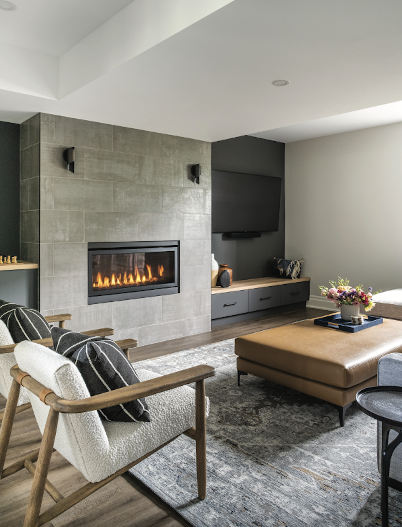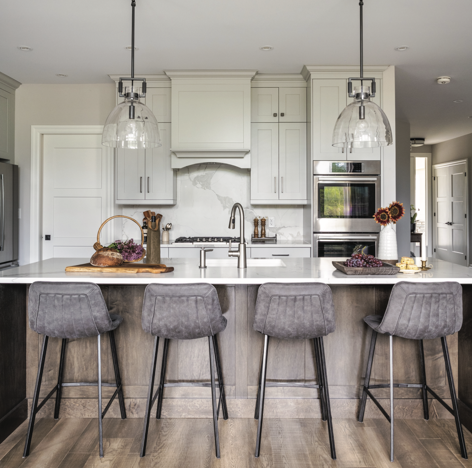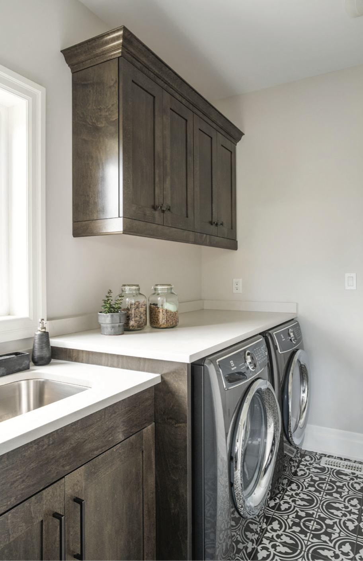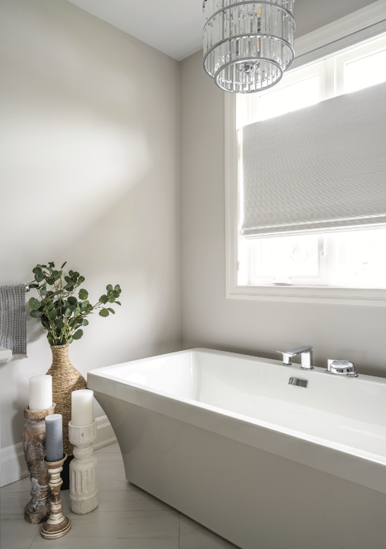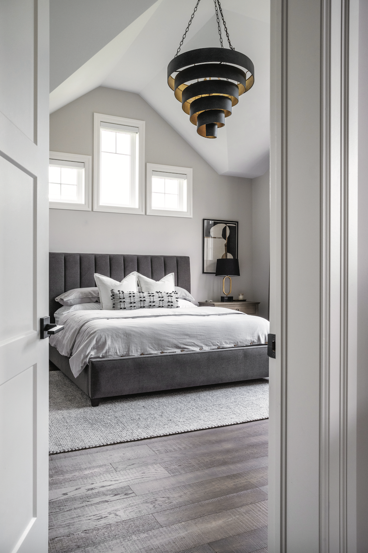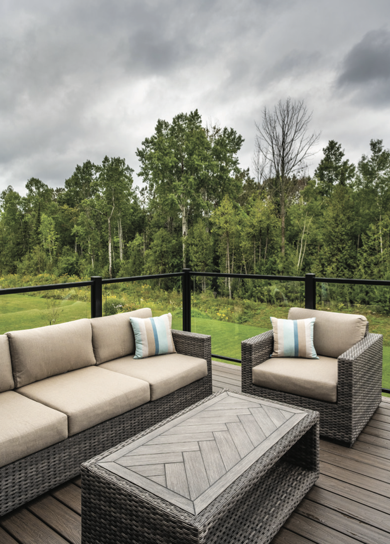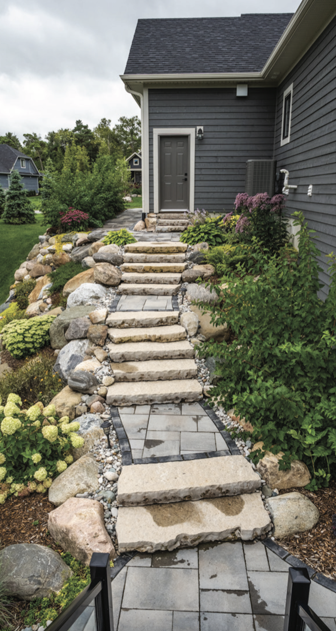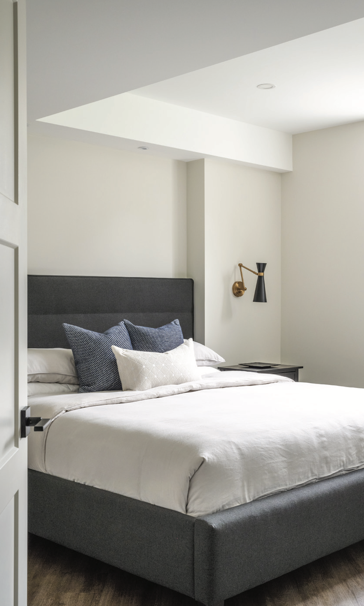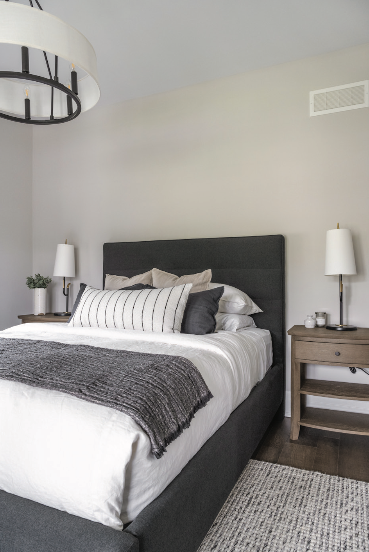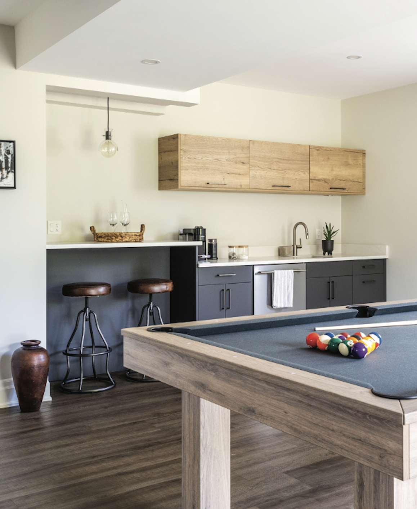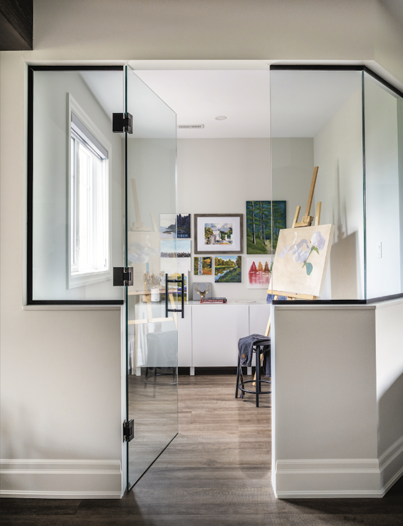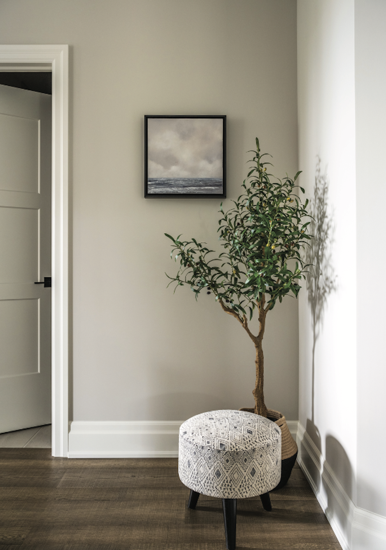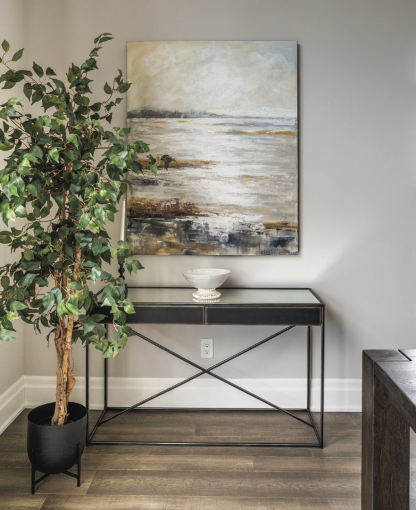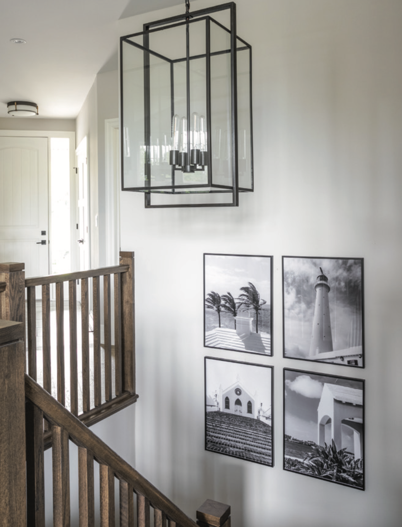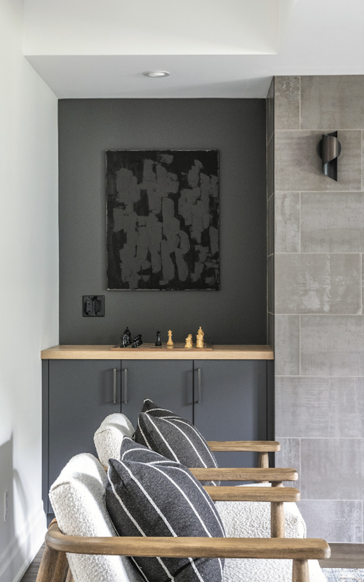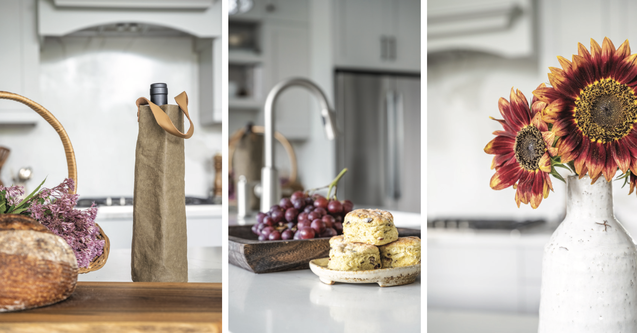From Bermuda to Thornbury
STORY LAUREN LONG
PHOTOGRAPHY SANDY MACKAY
Walking along the Georgian Trail to Thornbury’s Olde Fashioned Christmas, the snow sparkled like diamonds under the sun’s gentle touch, reminiscent of the shimmering ocean waves near Bermuda. It was a scene that sealed Sue and Andy Pell’s decision to retire in Southern Georgian Bay.
Walls on the main level are painted Benjamin Moore Collingwood.
This year, Sue and Andy are looking forward to embracing
another Canadian winter by the scenic, snow-covered Blue Mountains and the frosty Georgian Bay in the comfort of their own home in Thornbury.
After spending most of their life together in Bermuda, the Pells decided they wanted to retire to a place where they could experience the magic of all four seasons.
While on a vacation in Canada, they spent a few days in the region, exploring small towns around the Blue Mountains. They stopped for lunch in Thornbury and admired its quaint local charm and sense of community.
After touring a model home, they viewed available plots in a new development, one street from the Bay and within walking distance of cafés and boutiques downtown. It offered the opportunity to be part of a new-home community in a customizable build, designed to their specifications.
Working with Reid’s Heritage Homes, the Pells chose a bungalow design with two main-floor bedrooms, a three-car garage and an open-plan living area, ideal for entertaining family and friends. High vaulted ceilings and expansive windows offer both natural light and views of the garden, where landscaping was expertly handled by Bethstar Construction.
Reid’s Heritage Home’s premier design consultant, Leah Simpson, discussed design considerations remotely. The Pells were still residing in Bermuda and only able to meet in person a few times over the nearly two-year project.
Sue and Andy had a strong idea of what they were looking for – deep tones and dark woods complemented by a soft neutral palette. In Bermuda, homes are typically light and airy to suit the warm coastal climate. In Thornbury, they wanted to reflect the natural surroundings of their new home.
“The Pells wanted to achieve a timeless look, which was accomplished by mixing modern and classic design elements,” says Leah. “For a colour palette inspired by nature, we selected a range of blue-greys and deep espresso tones. Their love of the outdoors served as inspiration. I envisioned Andy out cycling the trails near the Niagara Escarpment and Sue with her paddleboard gliding along Georgian Bay,” says Leah.
“Leah was exceptional at getting to know our taste and style so exactly that she made our vision become a reality” says Sue. “Andy and I felt like we’d known her for years.”
With the couple wanting to host visitors and dinner parties, entertainment and ambiance were at the forefront of the design. A gourmet kitchen with state-of-the-art appliances and custom cabinetry by Collingwood Kitchen & Bath Design Centre opens out to the heart of the living and dining area, allowing the hosts to remain socially engaged.
“We designed the kitchen with a separate drinks station, ideal when you are cooking so guests can help themselves to a coffee or glass of wine,” says Andy.
Mixed metals and materials such as the stone fireplace in the living room were chosen to emulate rock faces of the Niagara Escarpment. Luxurious details like the Stonex quartz Calacatta kitchen counters and backsplash allowed contemporary elegance to blend harmoniously with the natural inspiration.
Prior to their move to Canada, the Pells sought Leah’s expertise for sourcing furniture and décor. After two years with Reid’s Heritage Homes, Leah founded her namesake practice, expanding into décor and overseeing projects from concept to completion. Andy and Sue were among the first clients of Leah Simpson Design.
With Leah’s guidance, the Pells furnished their home with a fluid feel throughout each room, with reclaimed oak furniture accompanying modern sofas and accessories from Van Allan Design Centre. Window treatments that suited the design aesthetic were supplied by Ashton’s Blinds Draperies Shutters.
Final pieces were selected after the Pells arrived, including several statement light fixtures, such as the Trompe Spiral pendant in the bedroom, from Elte.
“Lighting is the jewelry of the home,” says Leah. “It is fundamental to creating ambience.”
Access from the great room to an expansive deck area allows for dining al fresco in the warmer months. Designed by Brydges Landscaping Architecture Inc., a river-rock pathway leads to a covered firepit area with access to the lower level, encouraging conversations around bonfires as temperatures cool.
“Our property faces north, so we witness the beauty of both the sunrise and the sunset,” says Sue. In the wintertime, the colours reflect off the snow and light up our garden with a gorgeous pink glow.”
Once they settled in at their new home, the Pells took on the project of finishing the lower level.
“With help from Leah and Highline Construction, we designed our lower level with a recreation area and a soundproofed guest wing with two guest bedrooms,” says Andy. “Our two sons each have a second bedroom here when they visit from Bermuda.”
As an extension to the entertainment space, the final design included a wet bar, billiards table and a striking glass-enclosed wine cellar. The black-frame glass of the cellar carries through to an enclosed art studio where Sue enjoys painting.
With the interior design and lower level complete, there were still a few blank canvases left to adorn. Inspired by Sue to paint again herself, Leah surprised the Pells with two of her own paintings and several prints of Bermudian homes and shorelines to fill remaining spaces.
With both levels of their dream home complete, Sue and Andy have enjoyed hosting dinner parties, accommodating friends and family visiting from abroad, and throwing a Bermuda rum swizzle party for their neighbours.



