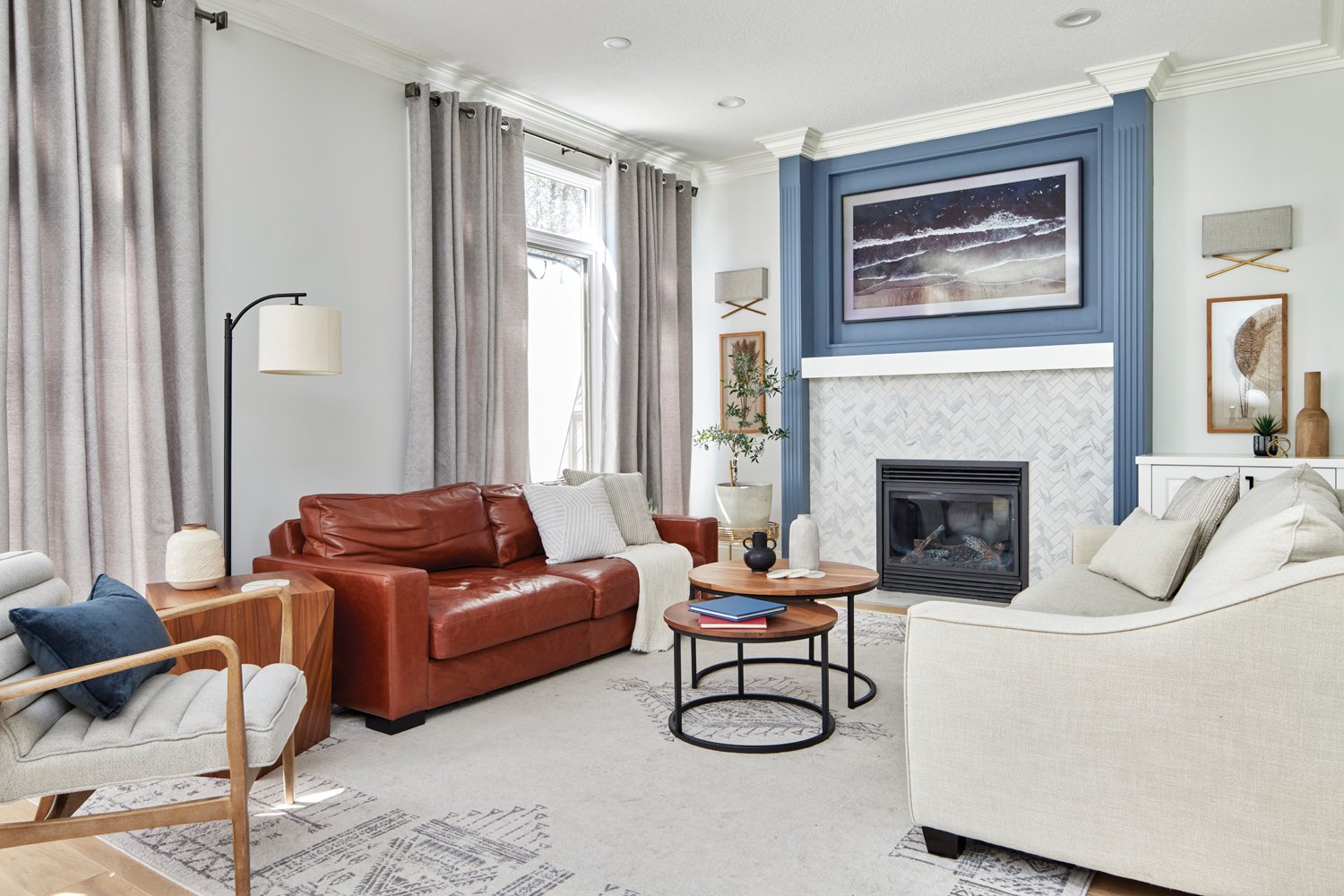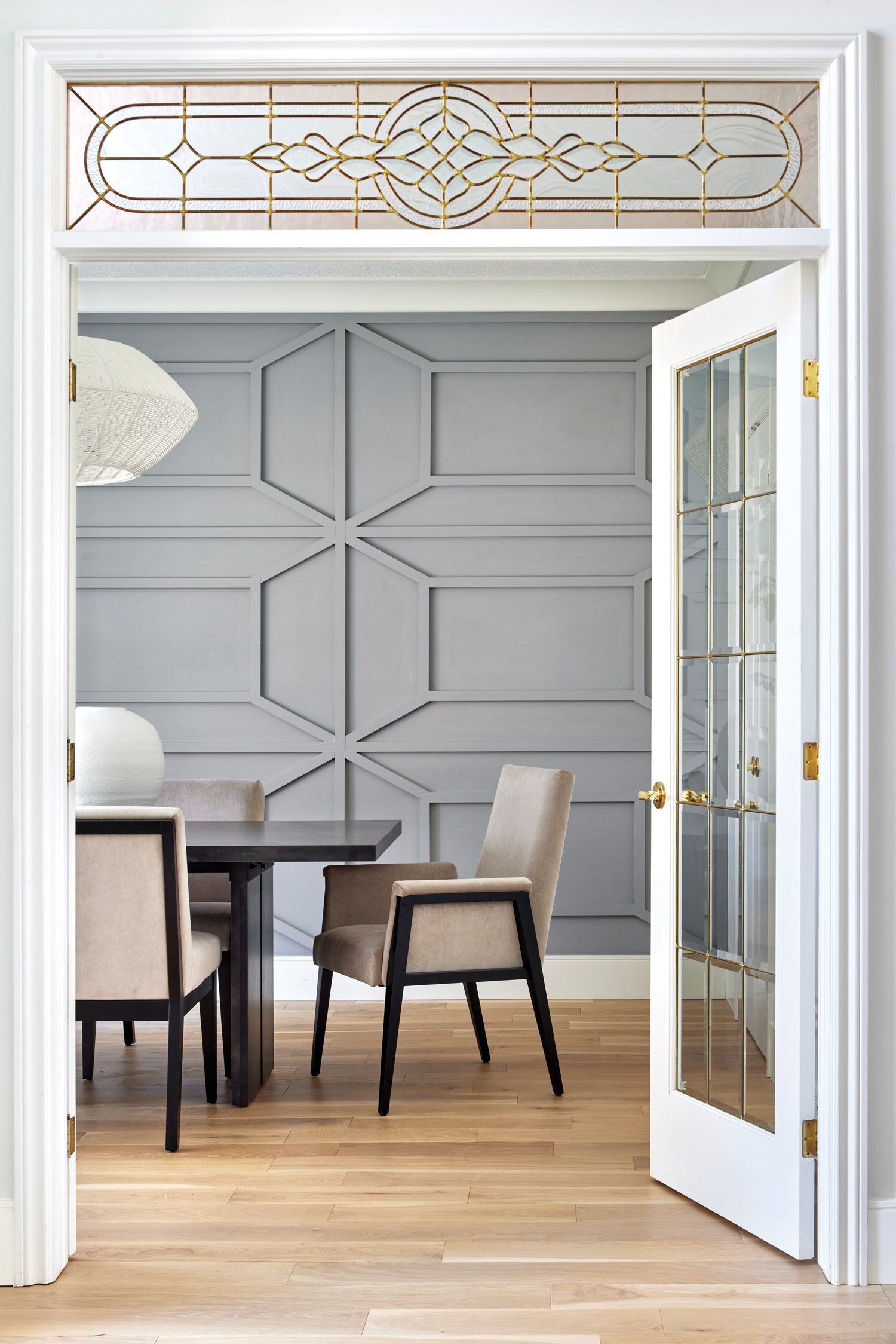Fresh Start
Story Megan Smith-Harris
Photography Jason Hartog
The living room evokes a 70s vibe in the best possible way with relaxed, low-profile furniture, plants and subdued pastels.
Finding a house in the time of COVID has not been easy for homebuyers, and T.J. and Laura Leeper’s journey was no exception.
The couple had outgrown their starter home and were searching for a house in an established neighbourhood with a big yard and great schools for their two young children. The Leepers also wanted room to host out-of-town family and friends.
“We saw a ton of houses digitally and crossed them off pretty quickly,” says T.J., an anesthesiologist. The couple eventually viewed 10 houses in person but when they entered a 1990s, four-bedroom, two-storey brick home in the Hunt Club area of London, they knew they had found “the one.”
“We wanted an open-concept design, but not too open – just enough to have great flow,” says Laura, a teacher.
The house had their desired layout but was in need of a major refresh. Laura scoured social media looking for a local designer and was drawn to Sarah Atiq’s Instagram page (@sarahatiqinteriors). The two connected over Zoom and hit it off.
Matchy-matchy free zone! Designer Sarah Atiq elevates the style factor in the Leepers’ home by utilizing different textures including stone, metal, wood and leather, then further unifying living spaces with a neutral colour palette that flows throughout.
COVID restrictions meant Sarah had to create her design through the careful study of room dimensions and photos from the realtor’s listing. “We had lots of hiccups because of the pandemic,” Sarah says. “There were no walk-throughs until two days before move-in day,”
Once the Leepers gained possession of their new home, Sarah wasted no time revamping the entire main floor. Overly ornate crown moulding was retired, dark floors were replaced with brushed white oak hardwood, lighting fixtures got a style upgrade and walls were repainted throughout.
A formal, wood-panelled study was transformed into a charming playroom for Andie, 6 and two-year-old Wes, with whimsical graphic wallpaper and ample built-in storage for toys.
A dark 90s wood-panelled office was artfully transformed into a main-floor playroom to provide Andie, 6 and two-year-old Wes a tech-free zone to engage their imaginations, and allow parents T.J. and Laura Leeper to keep a watchful eye.
“My design vibe is clean, crisp, bright and functional,” says Sarah. Her goal for the Leepers was to create a warm, modern style that mirrored their relaxed lifestyle. “I like personality,” she continues, “When you walk into a room, I want it to be inviting – to give you a big hug.”
The family room is the most used and most loved space in the house. The fireplace was modernized with a herringbone marble-tile surround, slim Doric columns painted Benjamin Moore Wolf Grey and the addition of chic sconces with rectangular linen shades from Living Lighting. Over a minimalist white wood mantel hangs a Panasonic Art Frame TV, which can display any digital image of choice.
Furnishings were selected for style and comfort – a saddle leather sofa sits opposite a soft grey, faux linen sofa, with a set of versatile wood and wrought-iron nesting tables in between. A boho-inspired rug from Alexanian Carpet and Flooring helps define the space. Neutral custom drapery by Custom Shades of London in an embossed weave dresses tall windows that look out onto the leafy backyard.
The kitchen had been recently renovated, so the cabinetry and counters remained. Sarah spruced up the space by changing out the cherry flooring to half hexagon terrazzo tile in ivory from Great Floors Design Gallery, and adding new counter stools, chairs upholstered in hard-wearing Sunbrella fabric, and a round table (all from Austin & Taylor Home Furnishings).
Tired cherrywood floors in the kitchen were replaced with oversize half hexagonal terrazzo tile in ivory, brightening the space while adding a defined design element that speaks to the other geometric patterns in the home. A round table makes a narrow space feel cosy and intentional instead of cramped.
Visual impact was added in the entryway simply and affordably, by painting staircase spindles a warm white, staining the stairs espresso and adding a runner with a tufted loop pattern.
An antique sideboard that T.J. inherited from his grandmother is given new life with a coat of white paint and a newly refinished top.
Sarah united the open living and dining room areas by designing two striking feature walls with geometric patterns created with trim installed by Kirk’s Renovations. A low slung, soft-grey sectional, distressed leather-and-chrome ottoman and a gorgeous distressed contemporary rug all up the style quotient in the living room. An oversize woven statement light fixture hangs above a rectangular espresso dining table with ivory leather upholstered chairs, creating a tailored, modern vibe. The dining room furniture all came from Austin & Taylor Home Furnishings.
Pleasing geometric patterns create a visually arresting feature wall in this informal, formal dining room. When combined with a statement light fixture, modern furniture with classic lines and a stained-glass transom, the overall effect is a chic, understated elegance.
Laura and T.J. have nothing but praise for Sarah. “I trust her and her opinions,” says Laura. “She always tries to incorporate who we are as a family into our home and puts function absolutely first. She doesn’t fall for trends and is conscientious with our budget.”
“Laura and T.J. are the best kind of clients a designer could ask for,” says Sarah. “The family is laid back and informal, so I infused that energy with my design concept.” She pauses, then adds, “For me, the greatest reward is seeing my clients looking around a newly completed room and smiling – you can see they feel completely at home.” And the Leepers do. OH
Andie’s bedroom design from the family’s previous home was faithfully recreated in her new bedroom to provide a sense of security and continuity.








