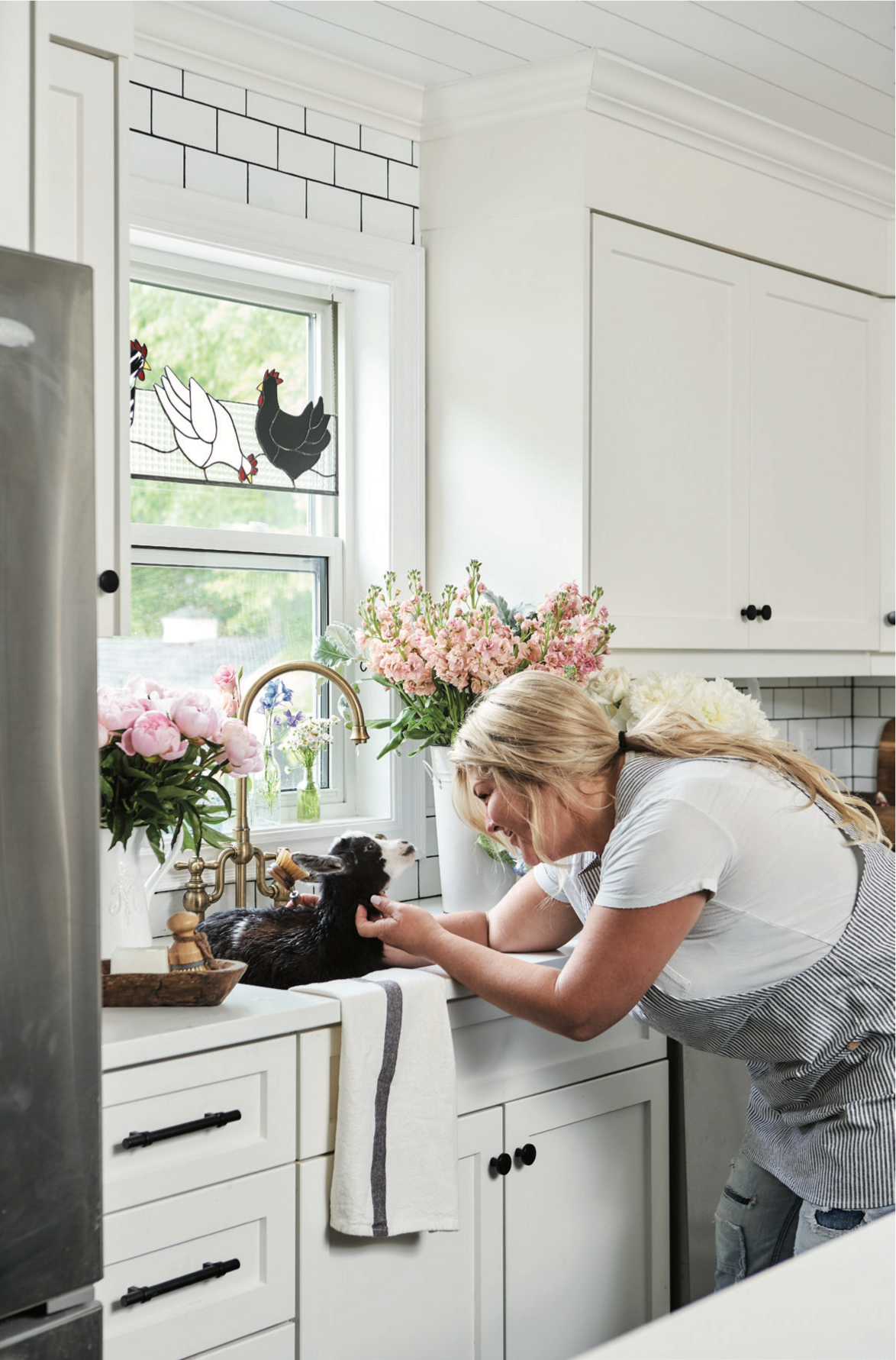Farmhouse: Party of Five
STORY GABRIELLE TIEMAN-LEE
PHOTOGRAPHY KELLY HORKOFF
FLOWERS FLEURISH DESIGN STUDIO SMALL BATCH BLOOMS
When Annie Rive and Robert Rolfe began searching for a house for their blended family of five, they knew they wanted a homestead. This vision of home became a reality when they stumbled upon a 3,400 sq. ft. farmhouse on four acres of land in rural Wainfleet.
“We pulled up the circle driveway, saw the house overlooking the pond,” says Annie. “We walked in and bought it that day.”
Annie saw a full renovation of the farmhouse as an opportunity to put her design skills to work for herself – an opportunity that hadn’t presented itself in more than 20 years of being an interior decorator. Annie owns Rive Interiors, which specializes in full renovations, design and new builds. Rive Interiors also boasts a full-service drapery workroom for textile design, customized drapery, pillows and blinds.
“COVID allowed me to step back and dig deep into my own creativity and put it to use for my family,” Annie says. “I have designed homes for years, but now I could finally create something that was truly me.”
The renovation quickly took on a life of its own, beginning with the installation of more than 3,400 square feet of shiplap by Annie’s carpenter cousins, Kale and Tagg Rive.
“Shiplap is an amazing layer,” Annie says. “It is that non-intrusive texture that creates your first backdrop for a space. Take away everything else, and you have a home that can transition into any style.”
The home was then painted from top to bottom by Lisa Schofield from Pro Finish Painting. The interior walls and exterior siding are painted Simply White and interior doors are finished in Black Jack, both by Benjamin Moore, for a modern contrast and to complement the charcoal slate floor in the kitchen and entryway. Annie refinished the main-level flooring, sanding and stripping the red wood and applying white porch paint.
Every light fixture was replaced with black school lights, antique chandeliers or sconces.
“Very little in this house is new,” Annie says. “I like to find pieces and paint them, create things, find antiques and cool art. If it is not meaningful, I like it to be interesting.”
The open-concept main floor lends itself to the natural flow of the busy family. The once-formal dining area, converted to a sitting area, is peppered with refinished and custom furniture, including a table designed by Annie to accommodate plush plaid armchairs, which are a favourite for family euchre games.
The original wood-burning fireplace warms the family room, decorated with heirlooms and a selection of Annie’s textiles, including an antique pine dough box, and recycled cloth and European linen tapestry.
The kitchen underwent a complete renovation. Silver Creek Cabinetry extended the upper cabinets and installed white shaker facings. Quartz countertops were installed by First In Counters. Brass hardware from Nostalgic Warehouse was added to the central island to match the kitchen faucet. Grossi Tile & Building Centre Inc. installed a white subway tile backsplash and floral-patterned tilework in the apothecary bar. Both were finished with black grout for dimension.
Annie said the apothecary station, filled with homegrown herbs, coffee and wine, was a fun opportunity to give a little personality to the timeless kitchen.
Antique french pegs and personal artwork line the hallway leading towards the laundry, garage and a sweet powder room wrapped in plaid wallpaper and finished with black hardware, sconces and subway tile to match the kitchen.
Double french doors open into the dining room – a space Annie says houses her favourite things, including a dark wood-and-iron table built from a shipwreck, a collection of antique horsehair paintbrushes and 150-year-old European sconces that hold the window’s drapery pole. Upstairs, Silver Creek converted the spacious landing into an open office with custom built-ins. An antique hutch adds old-world charm to the office, a gift from Annie’s dad and the first piece of furniture she refinished as a teenager.
Shiplap wraps both the walls and ceiling of the primary bedroom, reflecting the light from windows dressed in Annie’s pleated valances. Porcelain and cast-iron bedside lighting create a soft light over the room. The full en suite’s statement laminate flooring and vintage candelabra, hung over a corner tub, add a regal touch to the inviting country bathroom.
A Party of 5 sign welcomes you down a long hallway that leads to the kids’ bathroom and bedrooms. Each room maintains the home’s trademark shiplap and farmhouse design but is styled for each teen’s personality. Emma’s room is minimalist and modern with custom double closets, antique furniture and a four-poster bed. Jack’s room is full of light and bright art. Joy’s bohemian space is rich with a vintage rug, custom shams trimmed with fabric from India and a live plant installation.
“All the bedrooms had to be on the same floor,” Annie says. “There is never an odd man out in this house; that was very important to me.”
Outside, the timber frame pavilion built by Ryan’s Woodworking (materials from Bauman Sawmill and Agway Metals) is a breathtaking multi-season outdoor living space that’s ornamented with a mid-century fireplace and vintage antique windows, both from Déjà Vu Antiques and Collectibles, custom outdoor furniture and chandeliers that hang from the vaulted ceiling.
A matching pair of black-and-white chicken coops and a goat house border the property. They’re decked out with cupolas and custom stalls by carpenter Kale Rive from Limestone Trail. Across the field, an inground pool and pool house, outdoor firepit and raised garden beds create a dreamy outdoor oasis.
“This is a legacy,” says Annie. “Rob and I, we are doing this for our family. I envision myself here with my grandchildren and goats. Everything we do is for our family.”























