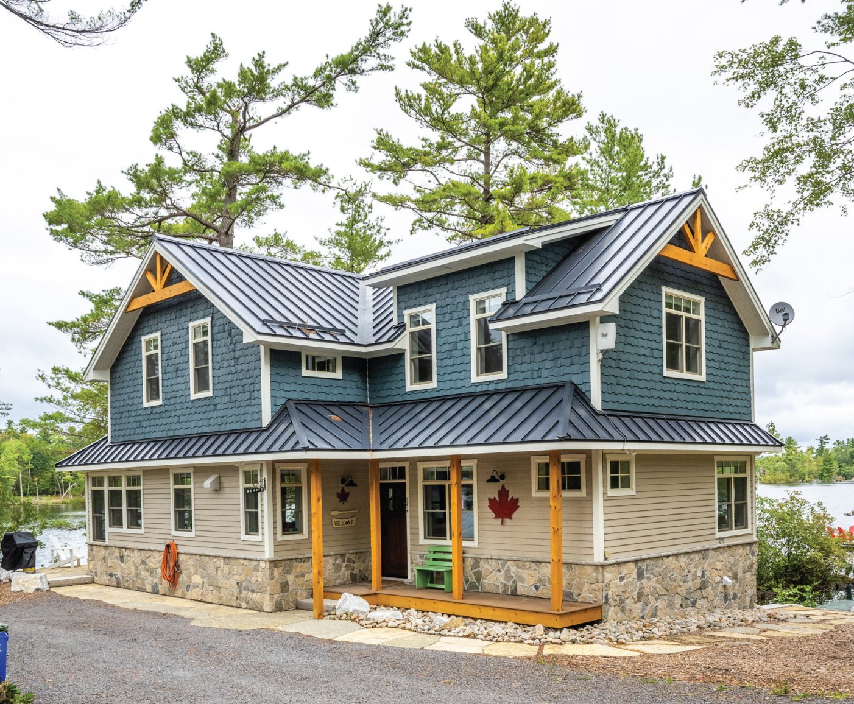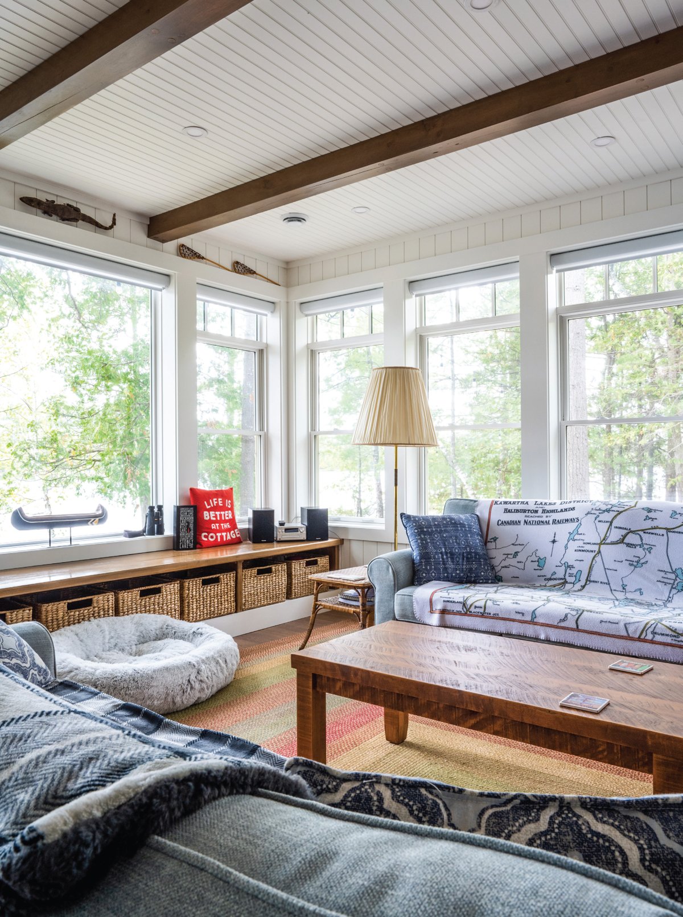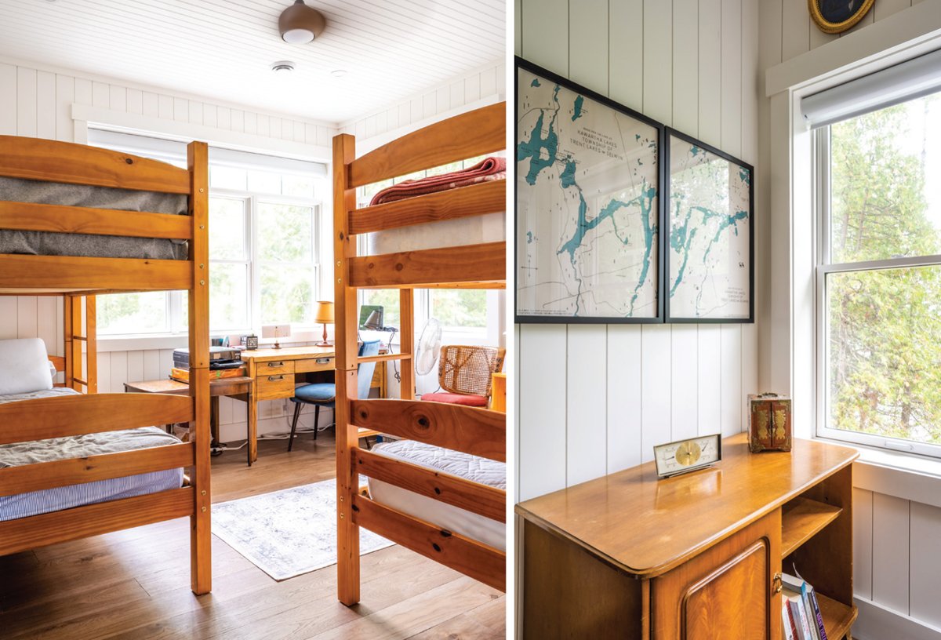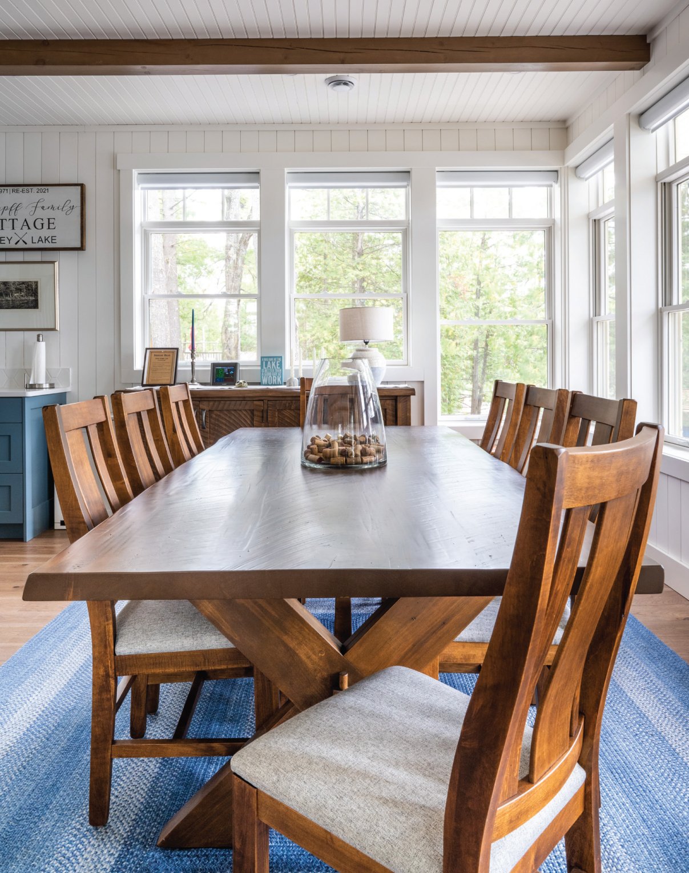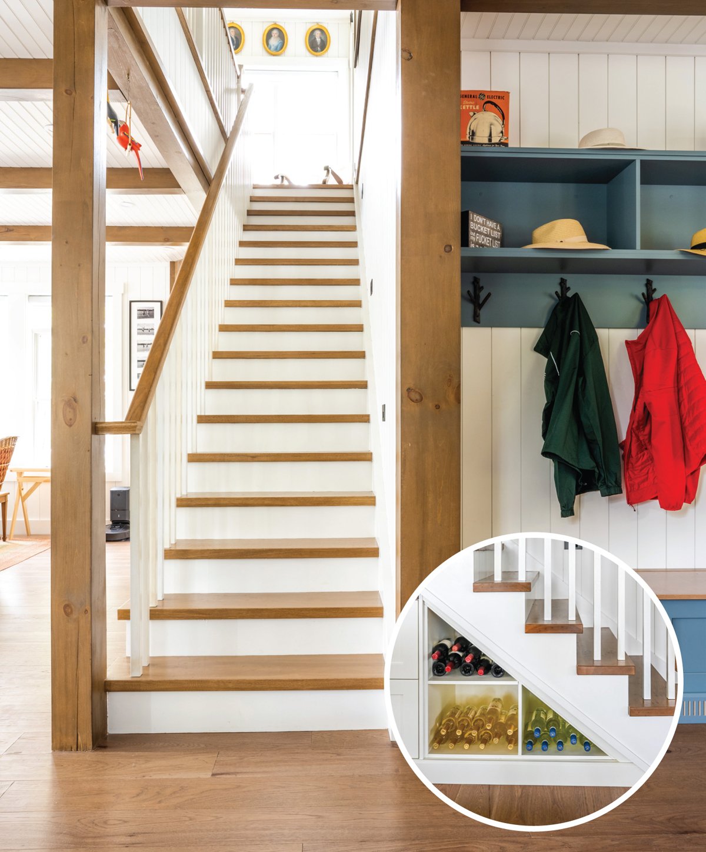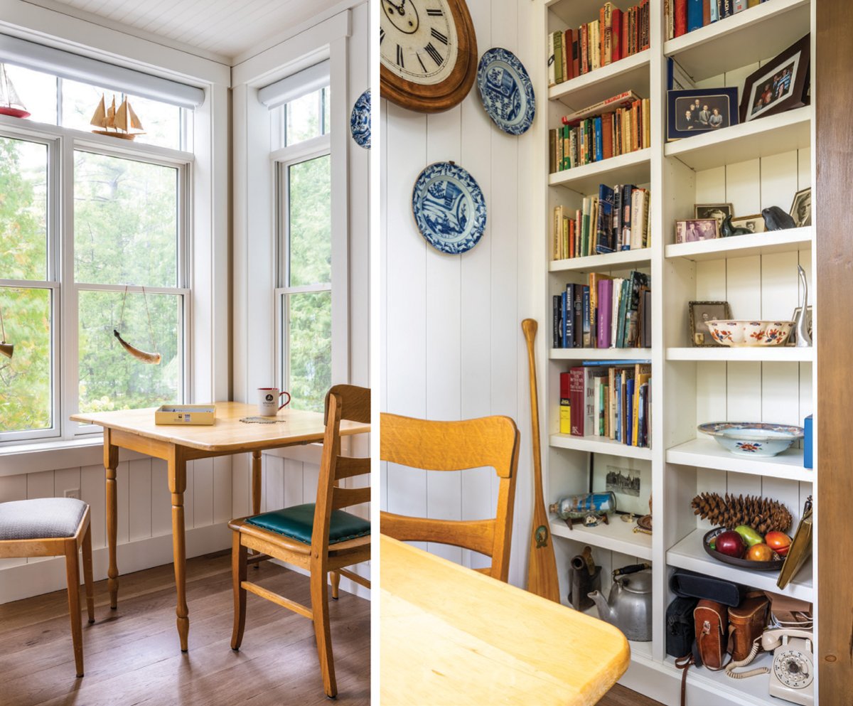Family First
The lakehouse exterior is a mix of stone and siding with an abundance of cottage-style windows. The blue siding hints at what’s inside.
The perfect greeting for all who enter the Stoney Lake cottage.
Story DREW BETH NOBLE
Photography SANDY MACKAY
A cottage property on the east end of Stoney Lake is filled with family history. “I can still remember pulling in here as a kid,” says the brother, who now owns the property with his sister. The family rolled into the driveway for the first time in December 1971. To accommodate a growing family, the siblings decided in 2018 that it was time to rebuild.
The stained beams make a statement against the neutral and blue exterior finishes. The design complements its surrounding.
Construction of a new cottage on the same site began in November of 2020 and was completed in July 2021. “There were a couple of key things we wanted when designing the new build,” says the brother. They selected Timberline Custom Homes to build the new cottage. The siblings worked with Adam Leggett, Timberline’s architectural technologist, on the new design, which met every item on the family’s wishlist. “One of the main things we wanted was an open concept and lots of windows,” says the brother. Windows line three of the four walls in the main living space, inviting the sparkling view of Stoney Lake into the spacious, bright interior. “When the evening sun reflects off the water, it lights up the whole room with a magical rippling effect,” he says. Every wall in the 2,200 sq. ft. cottage is lined with vertical white shiplap. The ceiling is lined with matching beadboard. The trim, staircase and ceiling beams are all stained to match the colour of the hardwood flooring. There is absolutely no drywall to be seen, which was important in maintaining the cottage feel.
Looking for a relaxing place to sit? Imagine cosying up with a book and blanket overlooking the water. This cottage paradise was designed with the help of Lockside Trading Company.
Saved from the original cottage, these matching red chairs have helped many generations enjoy a well-deserved afternoon nap.
There is plenty of room for family and friends with four spacious bedrooms, all with a view of the water. “We now have enough room to accommodate family and friends whereas the previous cottage could barely fit our family,” says the homeowner. All the bedrooms are on the upper level of the cottage. The upstairs is filled with a museum-like collection of family portraits, paintings and souvenirs, along with the blueprint of the original cottage. Downstairs displays similar items, all telling stories about past and present relatives.
A gallery wall shows off local artwork. RIGHT: Each bedroom has its own peaceful view of the lake.
This room works as both an office and a spare bedroom. Lockside Trading Company helped select and provide furniture that blends in with the antiques brought in from the previous cottage.
Light pours in through a large window on the upstairs landing. White shiplap lines each wall and pairs nicely with the blue tones and wooden accents.
The open-concept living area on the main level is spacious. Hickory Lane Kitchens designed cabinetry for the kitchen, bathrooms and laundry room. Peterborough Appliances supplied the new appliances. The placement of the kitchen makes it perfect for entertaining. Another spot for entertaining was designed into the most commonly unutilized space. “We weren’t sure what to do underneath the stairs,” says the brother. “Then I saw pictures online of a bar and talked to Sandy at Hickory Lane Kitchens who said it would be no problem.” The design of the bar is sleek, hiding most of the spirits, leaving only the family’s favourite wines on display.
Bright and airy, the blue cabinetry from Hickory Lane Kitchens is a match made in heaven when paired with crisp white.
The family pets have their own water and feeding station built right into the cabinetry.
A large dining table is placed near the windows overlooking the water, making it the ideal spot for enjoying a delicious meal.
The same stain was used on wooden accents throughout the cottage, adding consistency to the design. A blank space beneath the stars becomes wine storage.
The main level also includes an office space, making it possible for remote work while still enjoying cottage life. There’s even an accidental nook on the main floor that is extra special. “Because of permitting issues, we created a small nook we call the puzzle nook,” says the brother. This small cosy space has windows on all three sides, ideal for a peaceful getaway. The nook also provides a nice landing space at the top of the staircase. Working with permitting created another functional spot within the main living area. “Our bench under the main window looking out on the lake is a nice feature that filled an awkward space,” he says. Some of the furniture in the living area was kept from the old cottage, embracing the rustic charm. This is paired perfectly with modern furnishings and finishes. “We worked with Lockside Trading Company for most of our interior furnishings,” the brother says. Most of the artwork on the walls is by local artists and pays tribute to the previous cottage and the history of Stoney Lake.
This area wasn’t part of the original plan, yet it was turned into the charming room known as the puzzle nook, and is filled with family photos and keepsakes.
Since this is a family cottage, spending as much time there as possible is important to all members of the family. The cottage is winterized, making it a cosy retreat all year round. “We are unbelievably happy with the end result,” he says. The admiration for family time and the cottage itself is visible in every room of this newly-built cottage. OH
This fun document was found in a closet when emptying out the old cottage and is presumed to be from the 1950s. RIGHT: Father and son enjoy an afternoon on the deck overlooking the beautiful waters of Stoney Lake.
The powder room cabinetry from Hickory Lane Kitchens matches the kitchen’s cabinetry.



