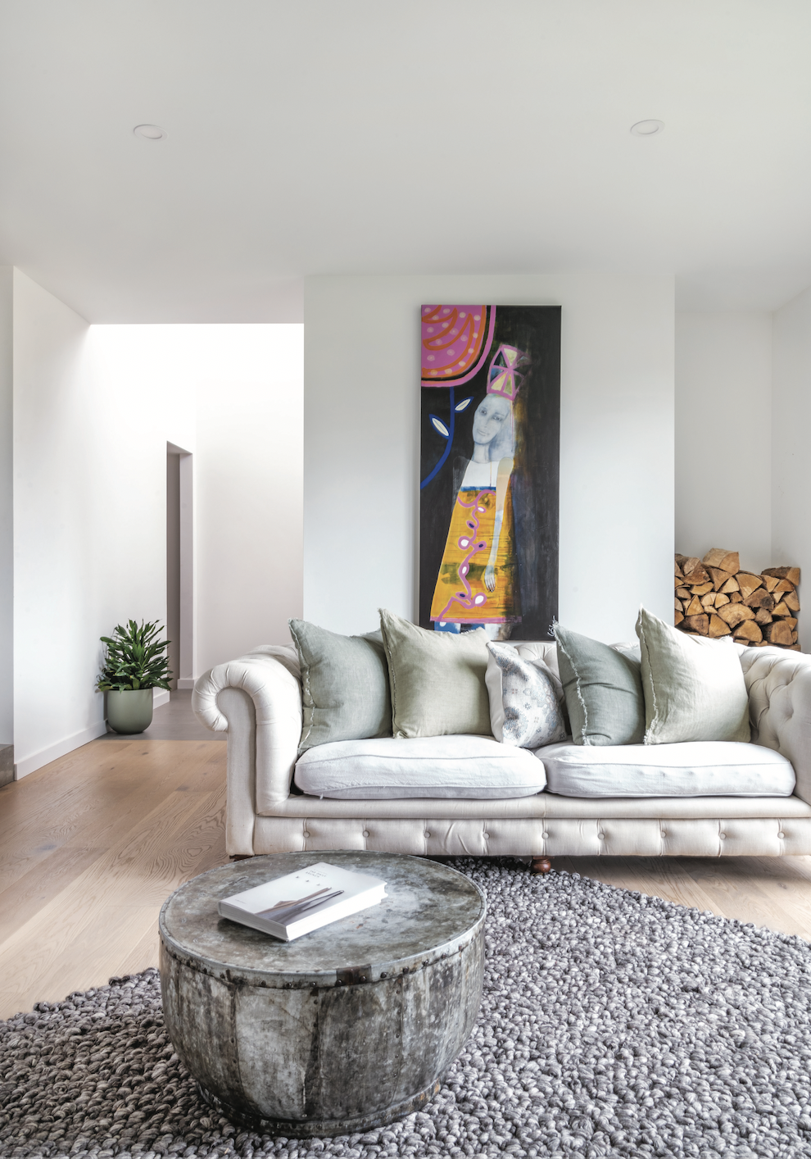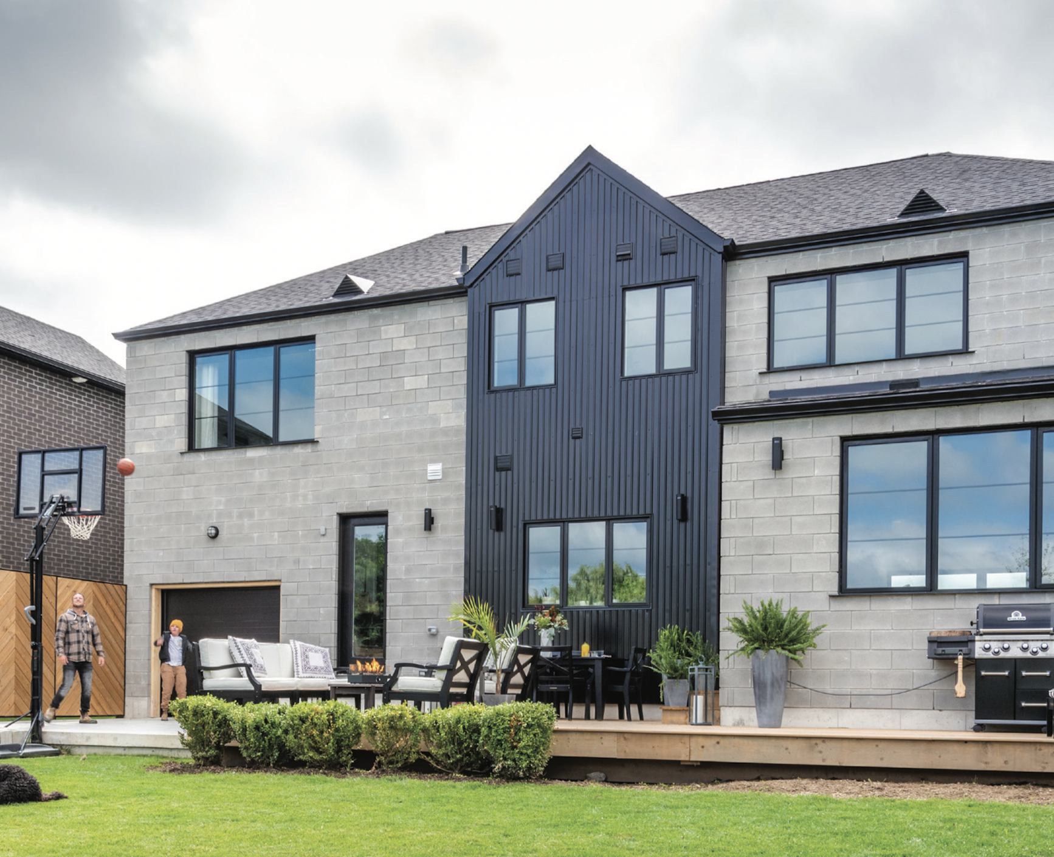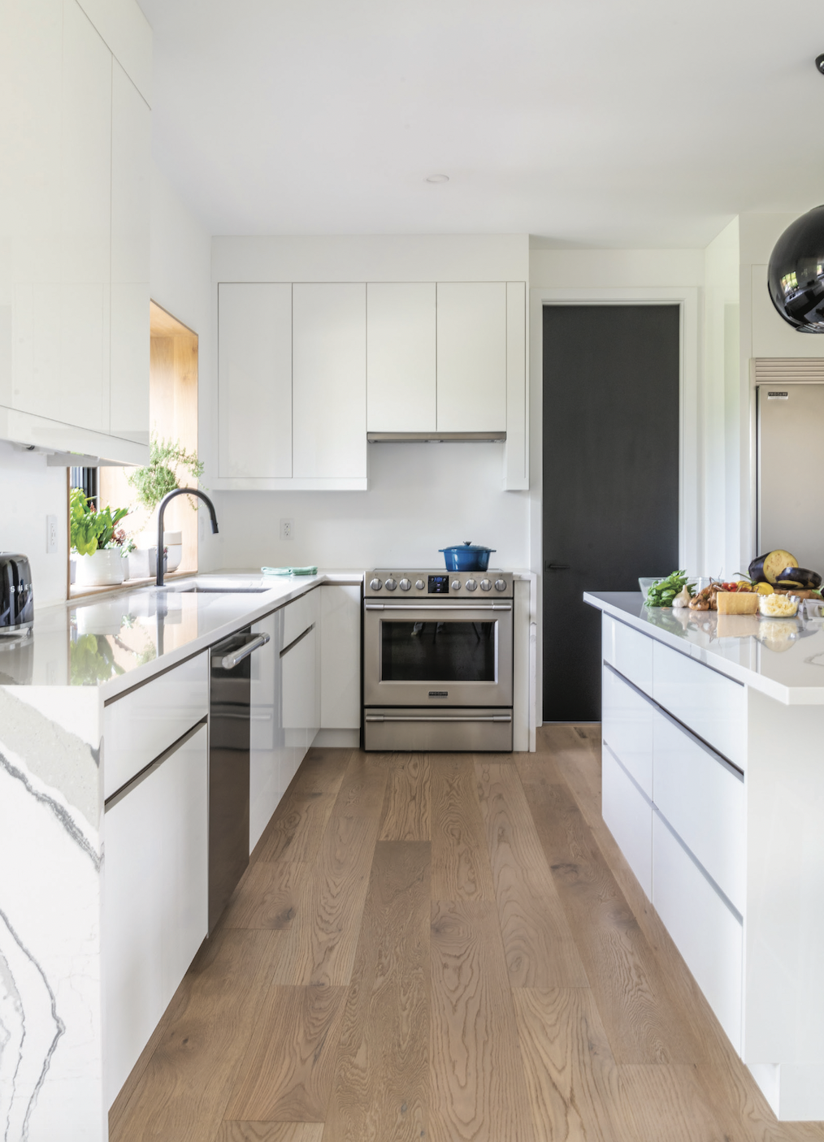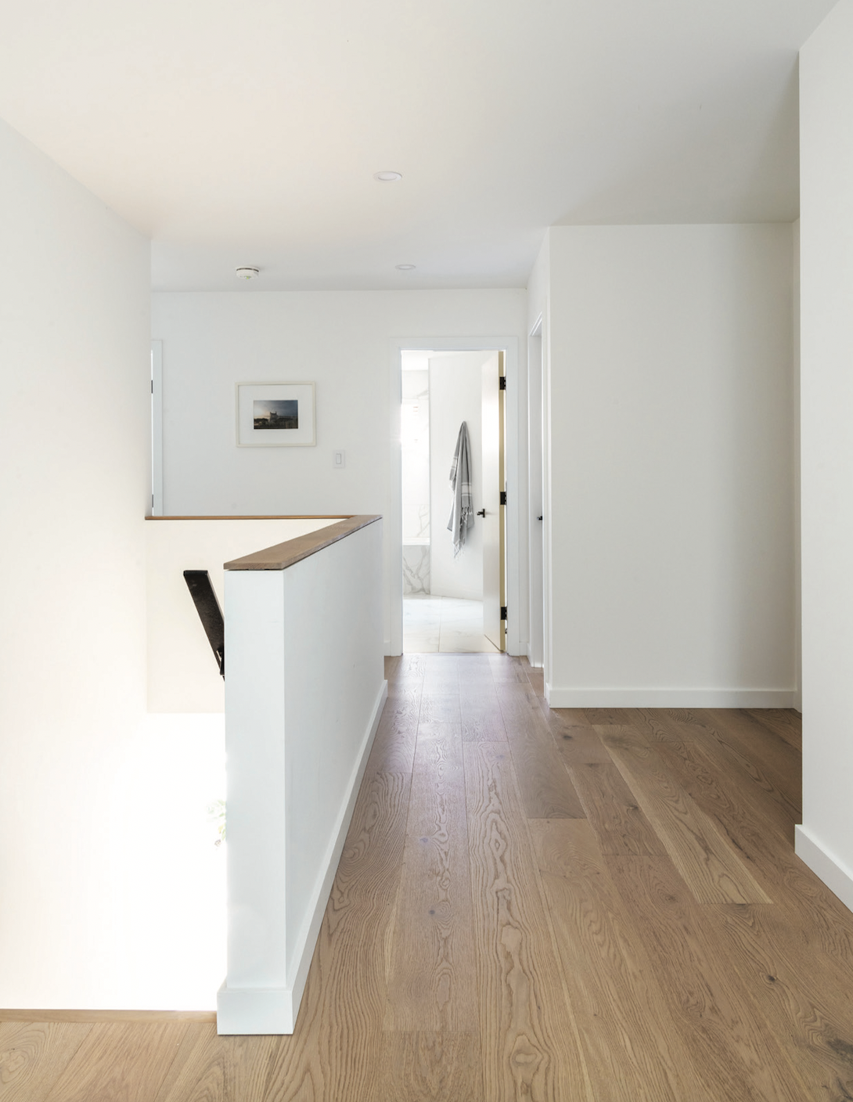Block Party
STORY KRISTIN SCHNELTEN
PHOTOGRAPHY SANDY MACKAY
FLORALS COLLINGWOOD FLOWERS & HOME DECOR
Miranda and Matt Kofoed’s striking concrete-block home sits just outside the boundaries of a Collingwood subdivision, where they’re able to enjoy the benefits of the planned community without its architectural restrictions.
The location was intentional, says Miranda: “Our last house was just around the corner. We love the neighbourhood but wanted the freedom to build something a little different.”
With their unconventional choice of exterior facade and a striking, modern design, their home is certainly a standout – but, with its similar size and setback to its neighbours, it’s as harmonious as it is distinctive.
The design is entirely Miranda and Matt’s, as they put pencil to paper after assembling notes for a decade. Moving around Collingwood, renovating a house here and moving into a new build there, they learned along the way which aspects of a home were most important to them. Their resulting build is a study in function throughout, beginning with the basic design.
“We started with the garage, really,” says Miranda, a realtor with Forest Hill Realty. Matt and his company, Kofoed Built, constructed the home.
The right side of the home accommodates the double garage door, and, in order to keep the design symmetrical, the opposite side is an identical width. Hidden behind that two-car garage is a berth for a third car, Matt’s beloved 1966 Volkswagen Beetle. Creating a winter storage space for this classic car was imperative, and led to the rest of the home’s layout.
Moving from garage to mudroom to main living space, the high ceilings and clean lines are welcoming and uncluttered. “We’re a little bit modern, but we like to be cosy,” says Miranda.
In the kitchen, with its bright white, easily cleaned surfaces, Miranda is grateful she fought for her large island with its three-sided seating. “We can fit two families here, gathering for meals or playing games. I would have had seating on four sides if I could!”
A seating area at the rear of the home was designed specifically to catch morning light as it streams in through the adjacent sliding glass door, and the dining area is large enough to accommodate multiple uses, including an exercise space during the COVID-19 lockdown this past spring.
In colder months, the family – often joined by friends – gathers in front of the wood- burning fireplace (supplied and installed by Chantico Fireplace Gallery), playing games on the large, luxurious rug Miranda discovered at Nest.
The partially finished basement houses a media room and exercise space, and its heated concrete floors provide nearly enough heat for the entire three-storey home.
Four upstairs bedrooms are roomy without being cavernous, and sparsely furnished with just the essentials. The couple included an en suite to their guest bedroom, ensuring family and friends have their own private space while visiting.
Matt built the couple’s home traditionally with two by fours, utilizing concrete blocks as a brick exterior. “I just really wanted the blocks. I had never seen it used on a home before, but I knew I wanted to give it a try,” says Miranda.
Matt sourced materials and installation from his trusted local trades, including Inline Fiberglass Windows & Doors; Brampton Brick blocks, installed by Cardinal Masonry; doors and trim by Barrie Trim & Mouldings Inc.; Coulson Heating and Air Conditioning; and Seaborn Electric.
Miranda decorated the interior, keeping colours muted with stand-out treasures found at Lëuk as well as The Nest and adorning the walls with pieces from local artists such as Jessica Crandlemire and others found at Butter Gallery.
After so many recent moves, the family has finally decided to settle down in their new home. Says Miranda, “This house just suits us, and works for us. It’s a bit unconventional, but we love it.”
They’re especially appreciative of the greenspace beyond their backyard. “There’s a feeling of privacy – I feel like I’m in the country, but when family visits their kids can run across the street to the park.” And, now that their own children have largely outgrown the park, the neighbourhood’s proximity to downtown has become essential: “The kids bike everywhere. They go to the pier and swim, to Starbucks, to work.” She smiles, “We just love it.”
















