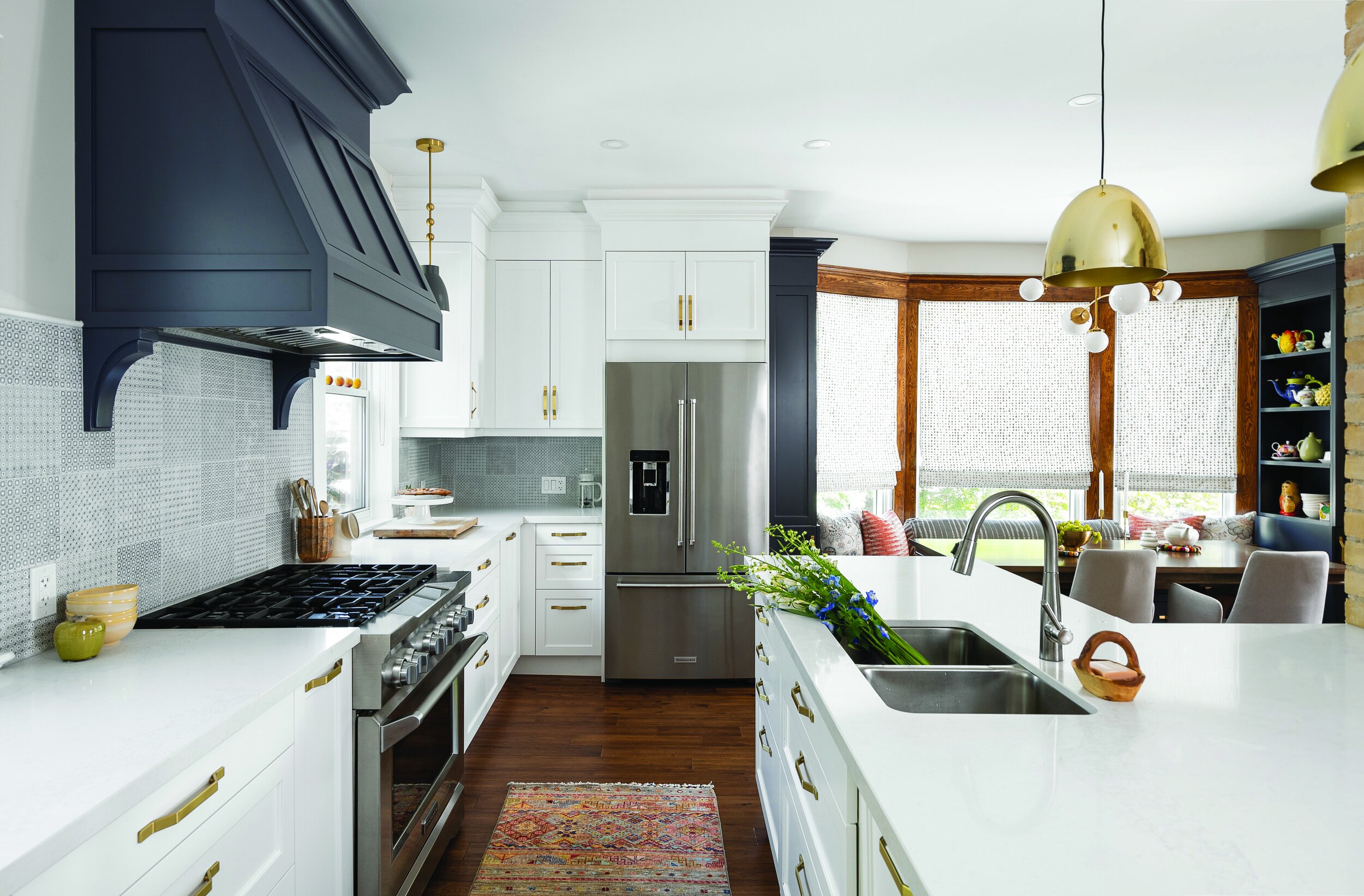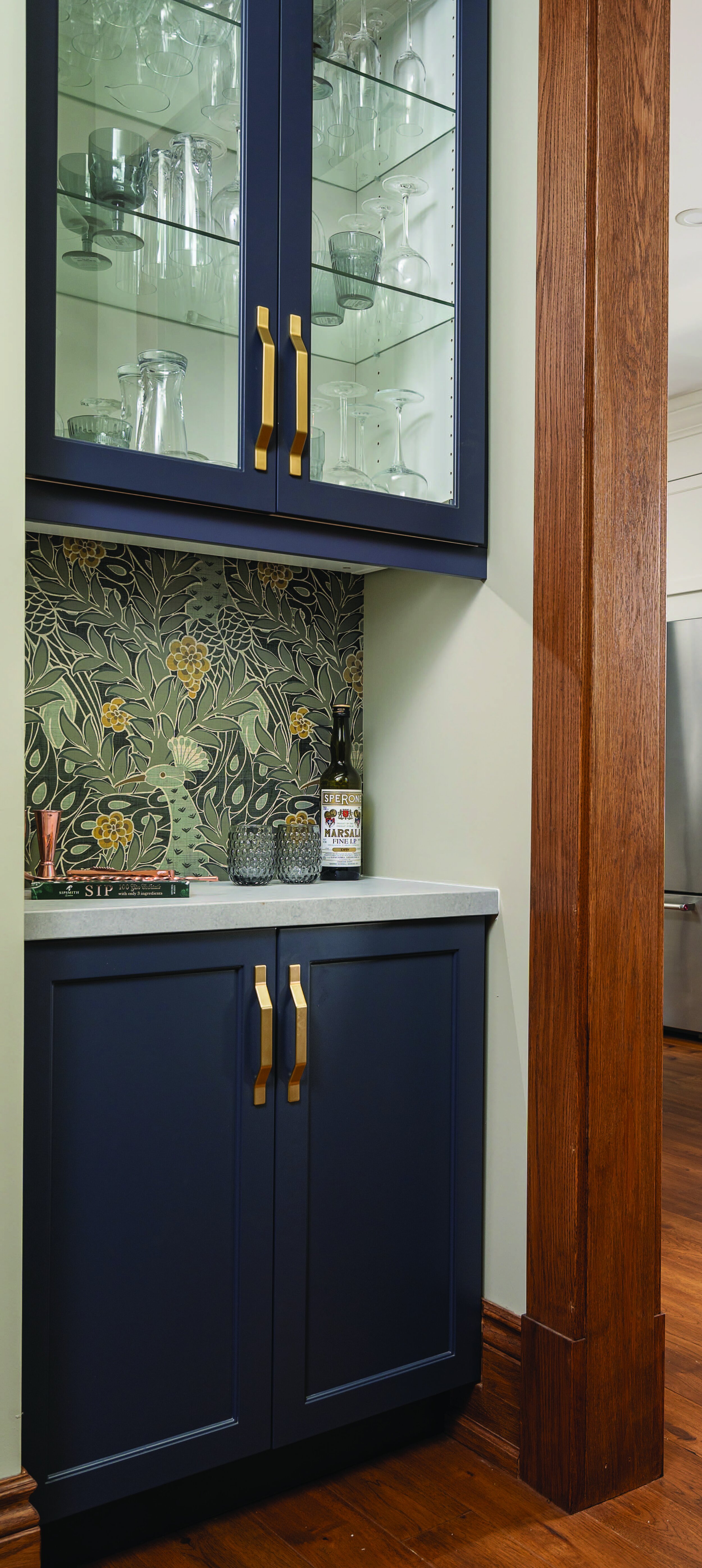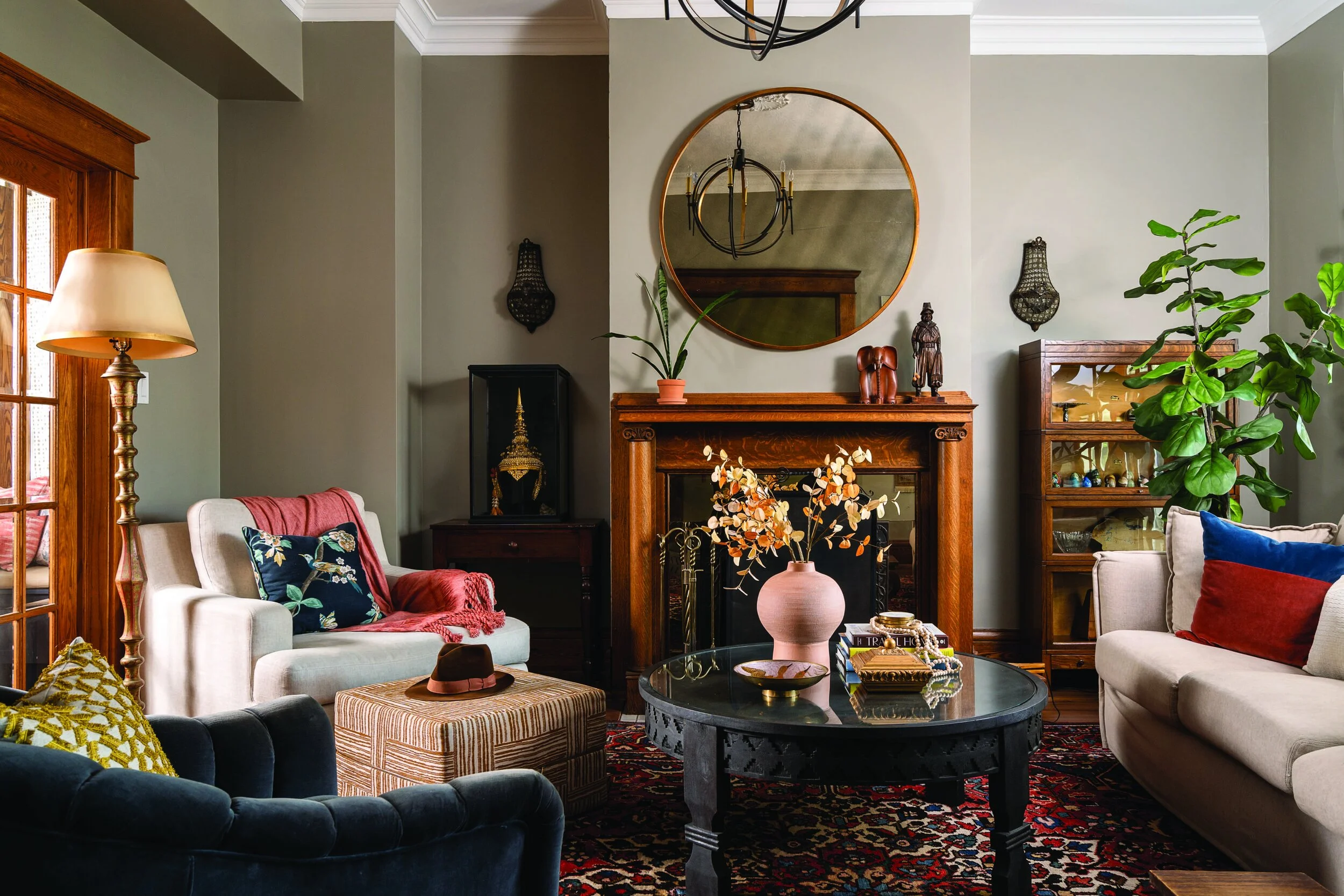Beautiful Transformation in the beach
STORY DENISE O’CONNELL
PHOTOGRAPHY ROB HOLOWKA
Marissa and Dave moved into their turn-of-the-century home in the beach area of Toronto eight years ago, but they knew it wouldn’t be their forever home. With three kids, the media power couple planned to stay until they faced an empty nest.
They loved the home when they bought it, but its layout didn’t work for their busy family.
“The kitchen was horrible,” laughs Marissa. “The sink was right next to the stove and the dishwasher was miles away from the sink built into the island.”
A back door right into the kitchen from the driveway meant boots, shoes and clutter piled up and the mess, Marissa says, was hard to contain.
An oddly placed oversize powder room encroached on the kitchen as well. The house was previously broken into three rental units, meaning there was little uniformity or flow. Different finishes, floors and ceilings were peppered throughout without any rhyme or reason.
So, the couple knew a reno was in order, particularly before a sale down the road. “I love to cook,” says Marissa, who takes culinary classes in her spare time. “I figured, if a reno would eventually have to be done, why not do it sooner rather than later and enjoy the space.”
The project started out to create her epicurean dream, but soon expanded to include the main floor, primary bedroom and en suite. It was an easy choice to go with designers Andi Wheelband and Renée Frostick of Two Birds Design, which specializes in creating unique and livable spaces. Marissa and Dave liked that Two Birds had a lot of experience working with older homes and keeping their charm while updating and creating function.
First things first, Marissa wanted that kitchen to be the centre of the home. Andi and Renée wanted to remedy the lack of counter space, remove a column that was chopping up the space and generally open it up. They worked with general contractor Kinkaid Construction to blow out the space and build it from the ground up.
Because Marissa and Dave expected to downsize down the road, the designers looked at more reasonably-priced fixtures and cabinets with some hacks to make them appear more high-end. For example, IKEA cabinet boxes were fitted with moulding and custom doors from Swedish Door, all installed by Burly Kitchens and Millwork. A custom range hood was fabricated by Impressions Kitchens.
“Knowing the home would be sold down the road meant that we wanted to keep the flooring, cabinetry and counters in neutral colours,” says Andi. “We opted for whites, navy and medium-hued woods that matched the existing trim in the home.”
Marissa and Dave have so many interesting items from their lives and travels, and those artifacts provide the colour. As well, richly-coloured fabrics from Tonic Living add interest and can be easily changed.
To address the mud and clutter from comings and goings, the family opted for storage, seating and organization for the back entrance, which now keeps the space clean and chic.
A large island with countertops from Stoneworx and banquette seating with a custom table by Woodcraft provide plenty of room for the whole family to gather. Marissa can be cooking, their daughter can be baking yet there is still plenty of room for homework and a virtual meeting.
Marissa really wanted to ensure that the house didn’t feel like it was “cookie-cutter,” and the living room really shows who they are. The designers opted again for neutral walls, but really let rusty reds and bluey greys pop.
“We really let this space showcase their unique collection of items that they love,” says Renée, adding all photographs and art are Marissa and Dave’s. “Their things really make the space ‘cool.’ We pulled the colours together with a bold rug and an interesting wallpaper inlay that we also replicated in the bar area.”
The original, awkwardly-placed powder room was moved underneath the stairs, and even though it’s a smaller space, Andi and Renée found bathroom fixtures that were compact enough for the space. Marissa topped it off with her own favourite shade of green to infuse some whimsy.
The primary bedroom and en suite were also blown out to create better flow. The designers kept the design approachable and within budget with thoughtful furniture selection that includes some vintage finds from The Pale Blue Dot. The feature spot above the bed is a family heirloom of Dave’s.
The bathroom is classic white and black, but an Art Deco mirror provides the visual interest in the room.
Marissa and Dave are ecstatic with their new functional home. “It feels like us,” says Marissa. “And that’s what we wanted from the beginning. A nicely designed space is great, but it has to feel like it’s your home.”
The designers agree. “It really is a reflection of Dave and Marissa and their family, and all their treasured things take centre stage,” says Andi. “It’s functional, beautiful and livable, and easily transferrable to the next family who may live here in the future.” OH











