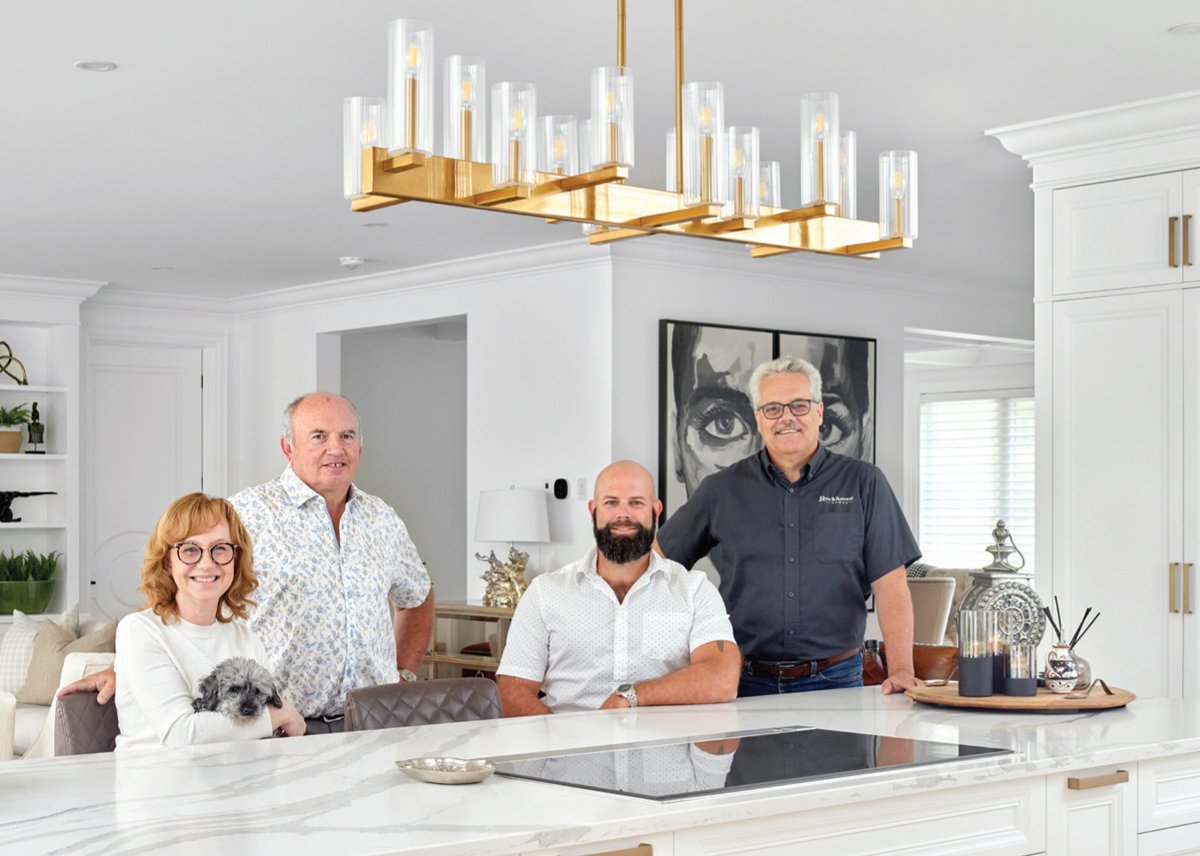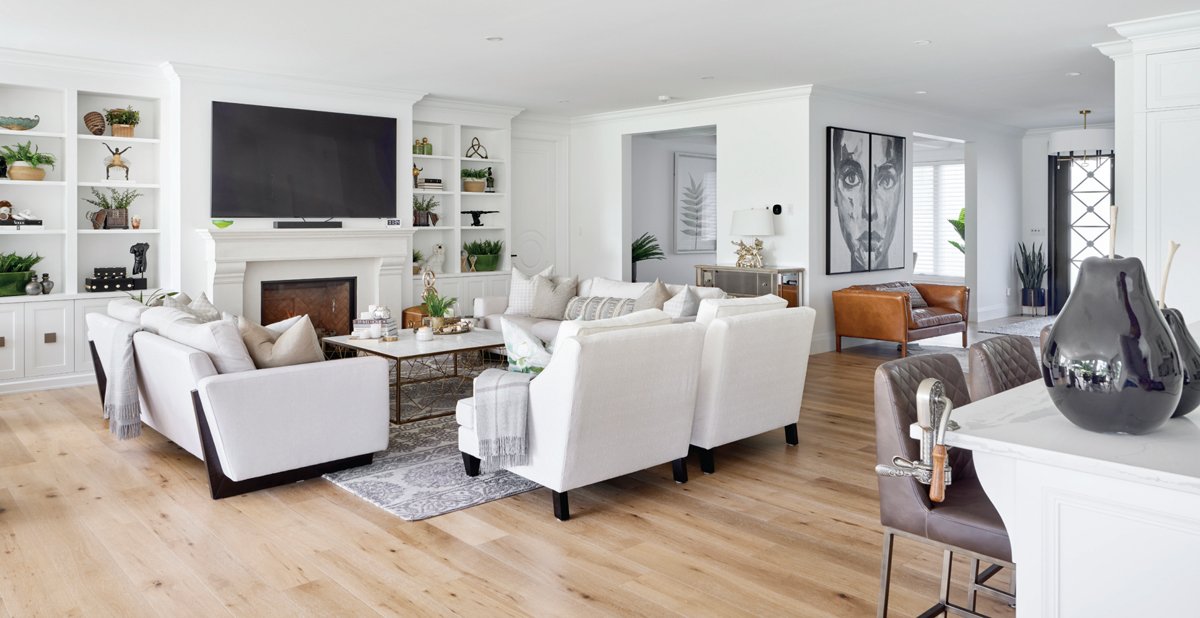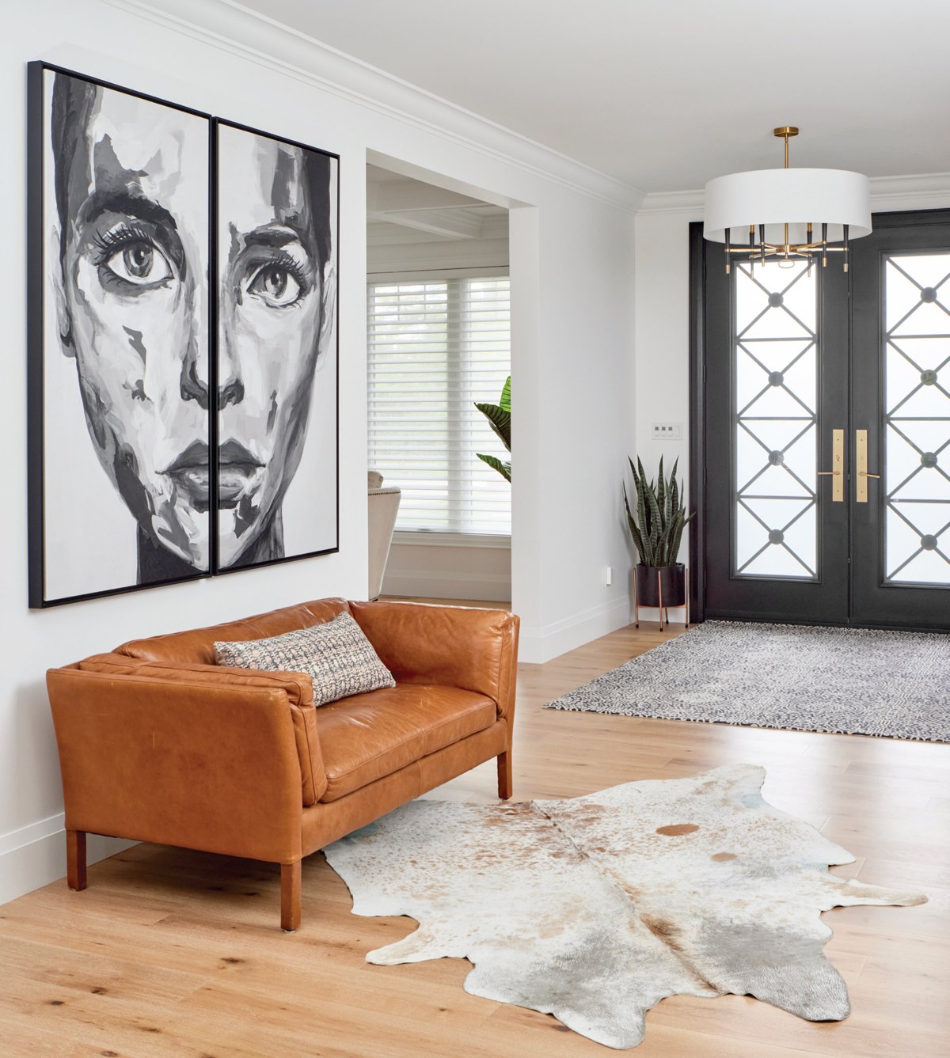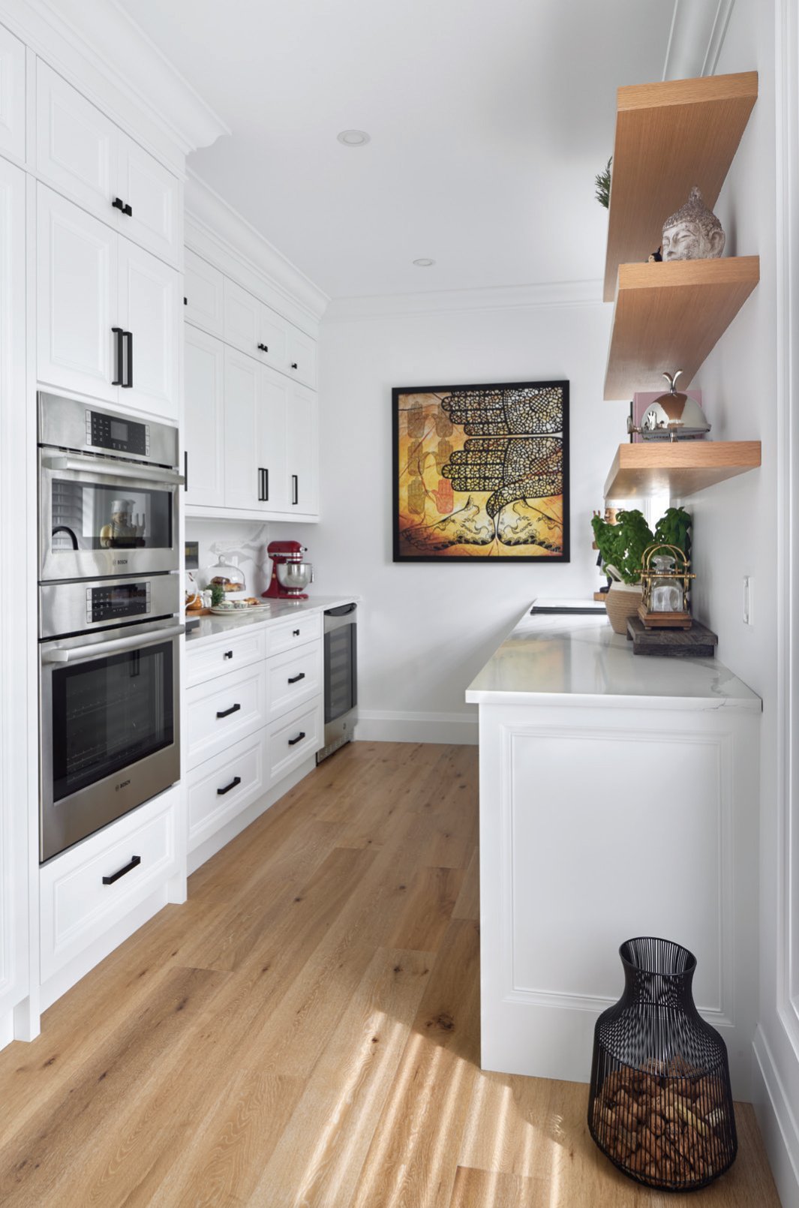An Isle of Style
Story Janet White Bardwell
Photography Jason Hartog
After admiring a Georgetown home from afar for five years, Ruth and Bert Wilson were thrilled to learn it was on the market in early 2020.
The couple – owners of landmark décor and furniture store Emerald Isle Home Furnishings – have three children and three grandchildren. Their growing family get-togethers were yearning for a larger space to flourish. “We were attracted to both the lot and the location of this home,” says Ruth.
And with good reason. The lot, large and set back from the road, is lined with massive trees and panoramic views of the gorgeous Club at North Halton golf course. The location, within walking distance of Georgetown’s charming downtown core and close to family, made it a spot worth their gaze.
Mature trees and a circular driveway lead to the resurfaced facade of the home, crowned with a durable metal roof from Marlad Roofing & Siding Inc., and garage and entry doors from Ruscan Doors Inc. Stone masonry from Orangeville Pre-cast Concrete Ltd.
Ruth describes the original loft bungalow on the property as having “immense potential.” The couple had an ambitious vision that would maintain the existing footprint of the main-floor primary bedroom on the west side and the garage on the east side, but would open the centre of the home, extending it forward and backward on the property and adding a second level.
The couple enlisted Jesse and Albert Grin of Rockhaven Homes to bring their vision to life. “While the Rockhaven name was a familiar one to us, we researched and realized that this family-run business has a strong reputation, particularly for custom builds and transformations,” says Ruth. “We walked through the home with Rockhaven prior to making an offer. This process solidified that our renovation vision was possible – and that Rockhaven was the perfect builder for us, and the property was the perfect spot for us.”
Ruth & Bert Wilson with Jesse and Albert Grin.
The Wilsons purchased the home in the summer of 2020 and the reno process began. “We finished the drawings, applied for the building permit and began demolition in mid-November,” says Jesse. “The process went very well. Bert and Ruth put their trust in Rockhaven and our skilled tradespeople. It is a joy to work for people who believe in you and allow you to do your job. We always encourage our clients to ask questions so they understand the build, process and materials.”
Ruth echoes Jesse’s sentiments. “Rockhaven is a top-notch group of professionals with personality, and we were attracted to their boutique-style, solution-driven business model,” she says. “Nothing was impossible or met with difficulty. We were encouraged to be on-site regularly during the project, and this allowed us to adjust as the project came together.”
By June 2021 the reno was complete, and the couple settled into their gorgeous new space. Structurally, the square footage of the home substantially increased, adding 525 square feet to the main level and a 1,390 square foot second floor.
The carefully curated main level living area of the home is open and serene, with built-ins providing endless spots for interesting accessories that can be switched out to complement the season.
Décor-wise, Ruth had it covered with her own talents and the help of designer Lynette Knoepfli. Art, home décor and furniture are from the Emerald Isle showroom collection. “We refer to the style of our home as modern prairie, semi-modern with a relaxed style,” says Ruth. “Having a large, open-concept living space was a must-have. We wanted elegant and stylish, but also comfortable and inviting. We prioritized large windows to maximize natural light and focused primarily on a lighter colour palette to keep it visually light and airy.”
The entryway looks chic and contemporary with a clean-lined leather sofa and striking art from Emerald Isle Home Furnishings. Window coverings by Maxxmar Window Fashions filter the light and create a flattering aesthetic.
Stepping through the new custom front door by Ruscan Doors, Ruth’s vision has been achieved from every vantage point. The open-concept main level exudes a serene and fresh appeal that draws the eye immediately to the natural world beyond and the pristine golf-course landscape. Wide-plank white oak hardwood flooring from Carpet Barn Carpet One Floor & Home sets a natural tone, and neutral furniture hues complement the walls covered in calming and classic Benjamin Moore Chantilly Lace. Central to the room is a clean-lined gas fireplace by Bast Home Comfort surrounded with built-ins by Thorncrest Kitchens. Smaller conversation areas break up the large space and create the quintessential environment for large gatherings, where smaller groups can easily find a cosy corner to catch up or share a story.
Botanical artwork from Emerald Isle Home Furnishings adds a serene tone to the room and complements the impactful custom waffle ceiling.
To the right of the front entry, a comfy dining area is crowned with a custom waffle ceiling by Canamould Extrusions Inc., with a bold chandelier hinting at the gold accents that are expertly highlighted throughout the Wilsons’ meticulously-curated home. Oversize artwork featured throughout the space exudes a timeless, modern vibe.
The home’s original primary bedroom off the living room is now a bright and airy guest room with en suite.
Adjacent to the living room, the kitchen features a generous island that seats five comfortably. Cabinets and built-ins by Thorncrest Kitchens create a clean, classic backdrop for the pristine Quorastone counters and backsplash by Graniteworx and striking matte-black fixtures from The Ensuite Bath & Kitchen Showroom in Guelph. There is a prep area off the main kitchen that keeps the culinary flurry neatly tucked away from the main area of the home.
Open shelving in the side “prep” kitchen provides spots to display both functional small appliances and beautiful décor items. Baseboards and crown mouldings from Northfield Trim & Door Inc.
Red oak stairs by Stairworks with custom metal-and-glass railings by Endeman's Ironcraft Ltd. provide an open and modern centre to the space, which Jesse says posed the biggest challenge of the reno. “With many renovations, you will come across hidden obstacles that present an opportunity to be creative,” he says. “The biggest challenge was enabling a bright and open stairwell with minimal structure and no interfering posts. Through a few discussions with Bert and Ruth, we decided to cantilever the floor system and add a skylight, which really makes the stairwell shine.”
Downstairs, a full basement features more guest bedrooms, a workout room and a large entertainment area with a fireplace. Upstairs, the primary bedroom, en suite and two additional bedrooms continue the elegant, casual style made impeccably comfortable with layers of cosy blankets and chic throw pillows.
Ruth says there are so many architectural and design elements they enjoy in the house, but they truly love what the home has created for those they love. “We love filling the openness of the space with our friends and family,” she says. “We have created a home for all, and we couldn’t think of any better way to live.” OH
More pictures of this beautiful home—along with other local features—can be found in the Spring 2023 digital edition of OUR HOMES Waterloo & Wellington County, available to read online at www.ourhomes.ca/waterloo-wellington-county







