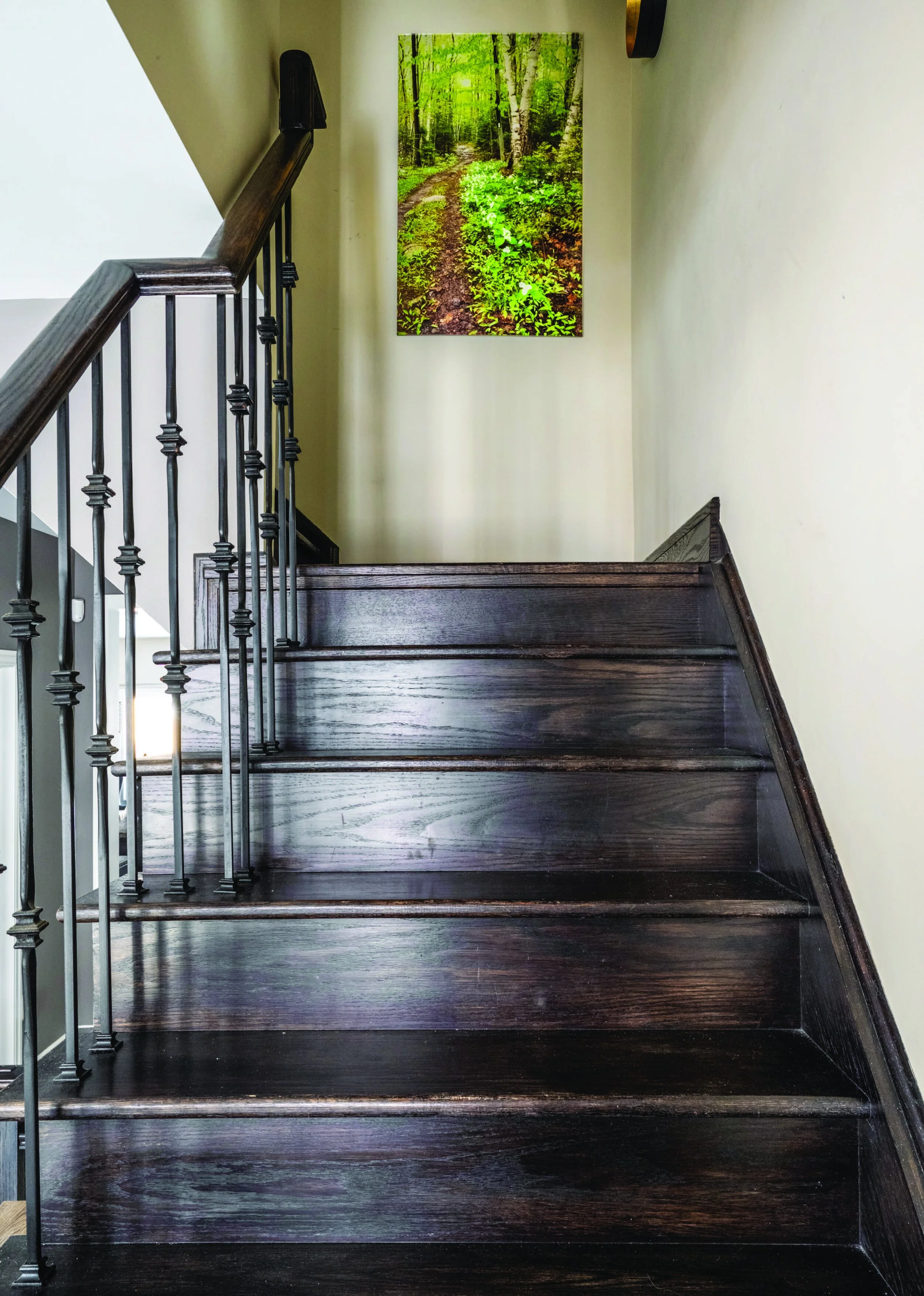Ahoy: The Collingwood Shipyards
STORY LAUREN LONG | PHOTOGRAPHY SANDY MACKAY | FLORAL ARRANGEMENTS COLLINGWOOD FLOWERS & HOME DECOR
Tour two beautifully designed and decorated condominiums at the shipyards in Collingwood.
At The HELM
Janet Piotrowski’s home at The Shipyards sits at the end of a row of luxury townhouses.
Her unit has windows facing south, east and west, bringing in natural light throughout the day. Renovating the interior transformed the space into a haven for Janet.
As a broker with Royal LePage Locations North, Janet appreciates the importance of location when purchasing a home. For Janet, her son and daughter, The Shipyards offered a balance of the urban life they were accustomed to in Toronto, while enjoying the peacefulness of town living by the shore. Like many residents in the community, they love living within walking distance of the amenities in downtown Collingwood and just steps away from the Georgian Bay waterfront.
“From upstairs on one side we have views of the Blue Mountain ski hills, which are lit up beautifully at night in the wintertime,” says Janet.
Janet is not only an experienced Collingwood and Blue Mountain-area realtor, she has a passion for all things home. Having purchased and renovated many properties in Toronto over the years, Janet says she enjoys taking on projects that require work.
With the help of Carriere Home Improvements, the main renovation took place in 2016, right before Janet moved into the townhouse. Janet loved the situation of the end unit and all the natural light, but felt the interior deserved a complete makeover.
The redecorating included painting the walls to paper and cloud-white tones and replacing the floors with light Old Station hardwood from Fuzion.
“I love the colour scheme I chose with layers of neutral tones,” Janet says. “The contrast of creamy whites with dark, natural colours provides a calming atmosphere. My home is my haven.”
The renovation also included a complete kitchen remodel. The result is a modern kitchen with white, streamlined cabinetry, stunning silver granite countertops and stainless steel appliances. Contemporary metal chandeliers serve as focal points in the kitchen and dining areas.
Last year, Janet decided it was time to give her main living area an elegant refresh. Together with Tara Sly, one of the designers she works with to stage homes, they placed new furniture around the recently installed gas fireplace. Janet says the new cream-coloured sofas from Willow Lane Interiors and shag rug are delicacies she can enjoy now that her children are away at university.
Applying her own design skills acquired throughout her career in real estate, Janet adorned each room of the house with tasteful décor from local shops, including At Home Interiors, Haven Home & Gift, Shan Home & Gift and Collingwood Flowers & Home Decor.
Janet is fortunate to have found a house in a prime location that she could redesign into her vision of the ideal home. She is proud to be a member of the Collingwood community. She is passionate about helping others find homes in Southern Georgian Bay’s four-season playground.
THE BEST of Both Worlds
After spending the day enjoying outdoor activities – he’d been out cycling the nearby trails, while she leisurely kayaked the shoreline of the harbour – Vince Cosentino and Donna Bryant sit by their bedroom window enjoying a glass of wine as they watch the sun set peacefully on the Georgian Bay horizon.
For retirees Donna and Vince, downtown Collingwood offers the best of both natural serenity and the convenience of urban living.
“Collingwood has afforded us a very active lifestyle we can enjoy in all seasons,” says Vince. “From biking and kayaking in the spring and summer, to walking and snowshoeing in the fall and winter.”
With a few prerequisites in mind, including a finished basement and modern luxury features like a gas fireplace and granite countertops, they found their forever home in The Shipyards. The butler’s pantry separating the kitchen and living room, complete with a wine fridge, is designed to entertain.
Though their townhouse was already renovated to their taste, Donna and Vince decorated the interior themselves. While strolling down Hurontario Street, a unique furniture piece in the window of Clerkson’s Home Store caught Donna’s attention. The coffee table with a teak root base and circular glass top became the first of many purchases from Clerkson’s. The couple quickly built a relationship with the staff and owner, Paula Conning. On their first visit, they selected several floor-model furniture pieces that matched their taste and personalities.
What they could not find in the showroom, Donna and Vince had custom-made by Clerkson’s Canadian suppliers. Handstone Furniture, a Mennonite company, crafted several custom pieces, including the dining room table and chairs, adorned with antique buttons, to match the heirloom buffet – a piece refurbished by Vince and his father.
Using a hint of royal blue from The Spring Melody paintings, Donna found a coordinating colour swatch for the living room chairs. The matching cushions feature a painting from a local artist transferred onto fabric.
“We love the local artistry offered at Clerkson’s, such as our Century Butternut River end table made from a 100-plus year old Simcoe County butternut tree,” says Donna.
By renovating the garage into a “bike studio,” Vince had ample space to mount his collection of outdoor bikes on the wall, in addition to an indoor cycling station to keep active all year.
“You can never have too many bikes!” Vince jokes.
After working so closely with Clerkson’s to accuire a majority of their furnishings, Vince and Donna invited the staff over for a wine-and-cheese night to showcase the final interior design.
The couple say waking up in their home continues to feel surreal. They can’t believe they found and furnished a luxury townhouse so suited to their lifestyle. OH


























