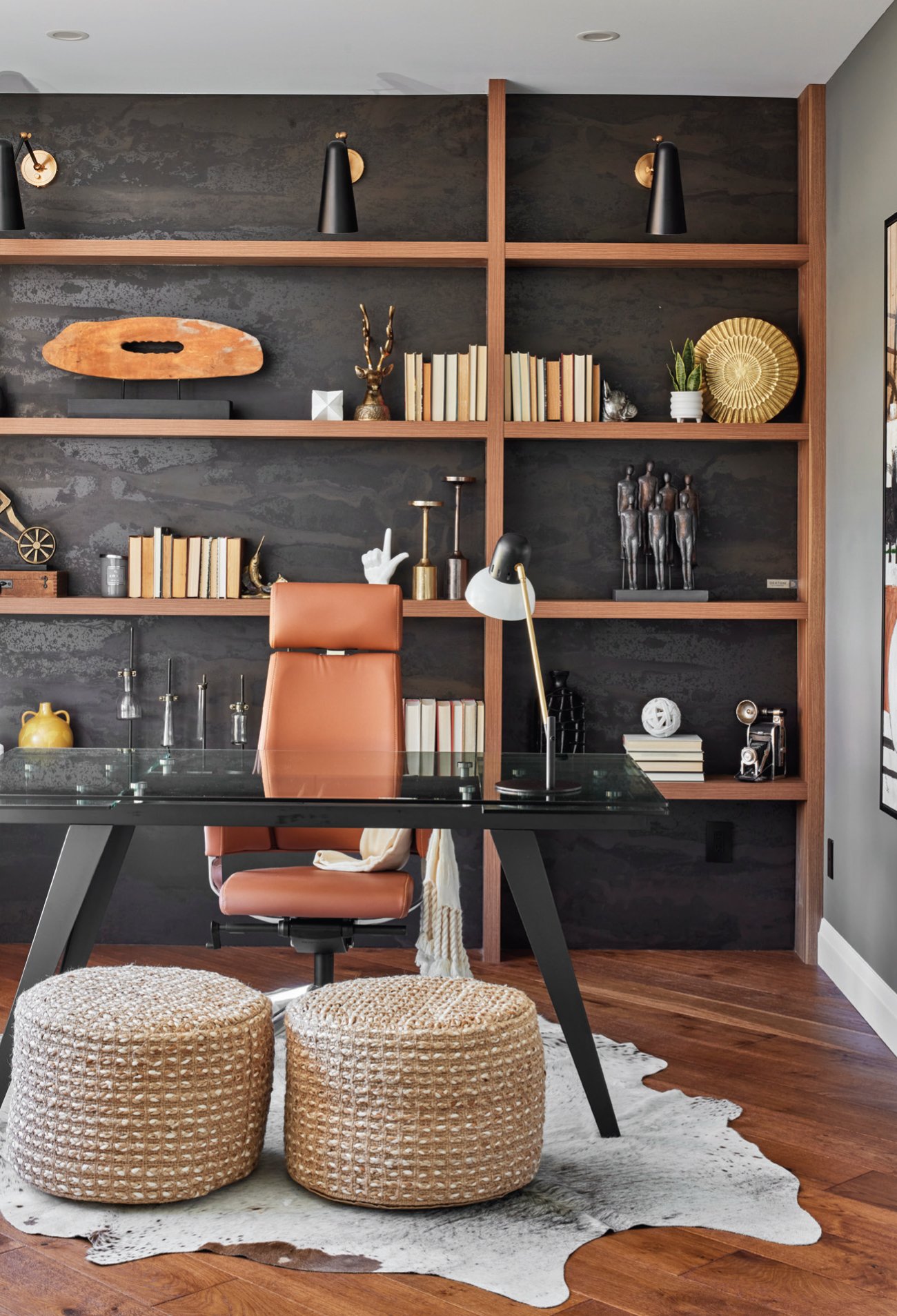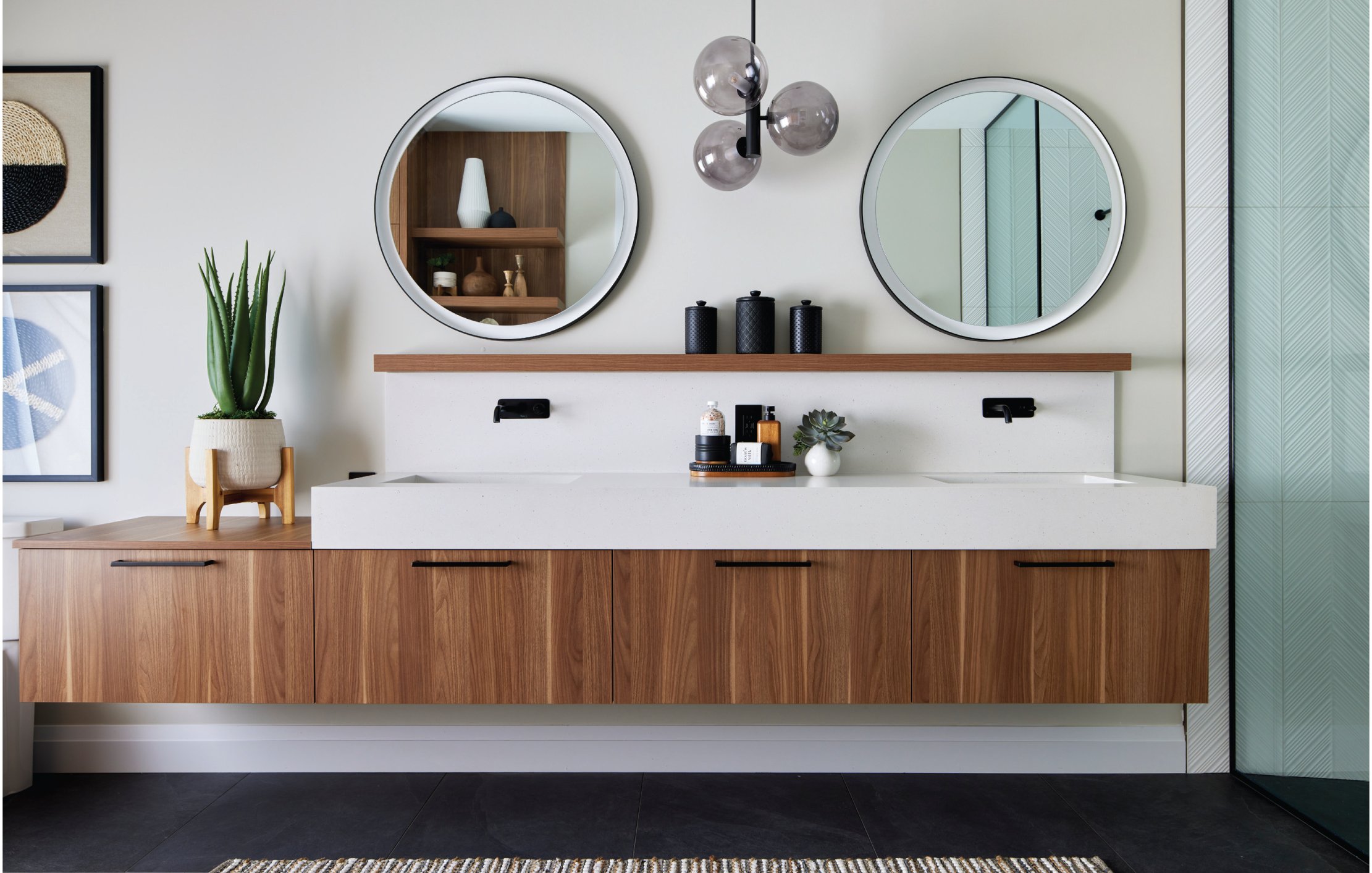A Model of Distinction
STORY JANET WHITE BARDWELL
PHOTOGRAPHY JASON HARTOG
Furnishings were selected based on their clean lines, organic feel and materials, such as linen, wood, leather, metal and wool – highlighted with pops of colour throughout. Chandelier from The Lighting Shoppe.
When Thomasfield Homes approached Candace Christian and Christine Schmidt of Arris Interiors Inc. to design the model home for a community of gorgeous estate homes set on half-acre lots in Ospringe, they knew they were up for the task.
Candace Christian and Christine Schmidt of Arris Interiors Inc.
Since launching Arris Interiors Inc. in 2016, the team has designed and staged more than 30 model homes for local home builders. “This custom model home was an entirely new approach for the Thomasfield team, and they trusted our process and vision,” says Christine. “We couldn’t be more proud of how it all came together.”
Candace and Christine describe their design aesthetic as modern organic with a nod to the past, and the home they have created certainly epitomizes this style. “We are always trying to think about materials in different ways,” says Candace. “This project is a representation of our current style and really highlights our focus on marrying form and function in new and interesting ways.”
Vaulted ceilings highlighted with exposed beams create drama in the living area.
OUR HOMES sat down with this dynamic design duo to learn more about the process of creating this beautiful model home.
Q: Can you share a bit about the background of this project?
A: Model home design and presentation is one of our most popular services with our builder/developer clients. It is one of their greatest marketing tools and we love helping them showcase their craftsmanship to potential buyers. We have worked with Thomasfield Homes in various design capacities since 2016, but this was the first model home project we have completed for them.
In the den area, an asymmetrical walnut bookshelf features a Dekton solid surface inset panel to reflect light in the space. Many accessories from Wills & Prior.
Q: What guidelines did Thomasfield give you for this project? Any restrictions?
A: There weren’t many restrictions from the Thomasfield team, so we could let our imaginations run a little wild. This is not typically the case and often there would be some parameters and restrictions. From a process standpoint, the team was collaborative and receptive to our ideas and recommendations.
A dramatic wood-slat headboard by Riverside Millwork Group, set against a dark wall in the primary suite, continues the natural Mid-century modern style in the rest of the home.
Q: How would you describe the décor style of this model home?
A: The furnishings and décor were all about natural elements and layers of texture and tone. We took inspiration from the stunning natural area that surrounds the development site along with a nod to the Mid-century modern style – hence why we dubbed this our #projectmidcenturynod.
Warm tones and natural textures create a welcoming, organic and timeless space. Rugs by Flooring Plus.
Q: Where did you find inspiration for this project?
A: Mid-century modern has always been a huge inspiration for us – design rooted in functionality and clean lines with emphasis on wood and contrasting or bold accent colours. The home doesn’t have the overly retro feel that is so often associated with this design movement, but you can find nods in the custom-designed powder room vanity, full-height, oak-slat wall railing, repeated in the custom oak slat headboard, asymmetrical features in the den and great room fireplace.
LEFT: The powder room features a vanity custom-designed by Arris Interiors to look like a piece of furniture. RIGHT: A green feature wall in the laundry/mudroom area adds a pop of colour against neutral, natural tones.
Q: What do you like best about this project?
A: The juxtaposition of traditional and rustic set against smooth and modern. We love playing with the push and pull of contrasting styles and finishes and this home is a perfect example – hand-scraped, rich stained hardwood contrasted with streamlined slab cabinetry. Natural slate tiles set against a dramatic veined quartz feature wall in the en suite.
Furnishings were selected based on their clean lines, organic feel and materials, such as linen, wood, leather, metal and wool – highlighted with pops of colour throughout.
Q: How do you – and the client – feel about the results?
A: The result has impressed us all. The model has gone above and beyond to showcase what Thomasfield Homes has to offer and their quality craftsmanship.
DESIGNING THE DETAILS
Five materials used in the model home and why.
Walnut Cabinetry. With an emphasis on warm natural wood, natural walnut cabinetry throughout seemed like a no-brainer, says Christine. “There is a combo of natural and laminate walnut – based on budget, we showcased the natural wood in key areas.”
Oak Hardwood. Wide-planked and hand-scraped, the beautiful white oak hardwood by Beaulieu Canada Ltd. from Flooring Plus was selected specifically by Arris to complement the walnut cabinetry and provide a base of warmth. It also blends seamlessly with the slat wall, stairs and railing by Stairworks.
Slate Tile. “Selected to contrast the modern feel of the primary en suite, the natural textures and imperfections of the tile stand up so beautifully against the sleek cabinetry, counters, fixtures and quartz,” says Candace.
Terrazzo Quartz. “The Sanibel Shoreline quartz was our jumping off point for the kitchen design,” says Christine. “The large terrazzo pattern and taupe-white finish was the perfect neutral complement to our overall design.”
Textured Tiles. Candace and Christine say they love repetition in different applications. “When you walk through the front door you land on a linear tile that gives the look of woven fabric,” says Candace. “We wanted to incorporate textural fabrics in this home – linen, chunky knits, etc., and this tile gave us the same feel with a hard surface application.”
HIGHLIGHTS – ROOM BY ROOM
The design duo shares some details about two of their favourite spots in the home.
The Kitchen
Arris Interiors worked with Paragon Kitchens to create this stunning heart of the home. “They knocked it out of the park,” says Christine. “There are so many little nuances to this design and from day one they were on-board with the vision.” Highlights include two-tone framed cabinets that play with proportions – thicker gables that frame all the cabinets in the kitchen and flow seamlessly into the chunky floating shelves on either side of the hood. Appliances by TA Appliances & Barbecues.
Primary Bedroom En suite
The en suite was made bigger by shifting a bit of space from the mudroom to create a long, linear en suite that features a wet room with freestanding tub and double showers. “En suites are a huge selling point in model homes, so it warranted minimizing some other areas to make this space shine,” says Candace.
THE DEVELOPMENT
Matthew Krizsan, director of marketing for Thomasfield Homes Ltd., says the Ospringe development is a perfect location for those looking to escape the hustle and bustle of the city and still be close to many major centres. He says Thomasfield was aware of Arris Interiors from previous work with other builders and has built a long-standing relationship with the team due to their professionalism and continuously up-to-date aesthetics. “With our Ospringe model home, we wanted to show what was possible and open our visitors’ imaginations,” says Matthew. “The results are outstanding and it’s a timeless showpiece. Lots of love and care went into the design, material selection and construction.” OH












