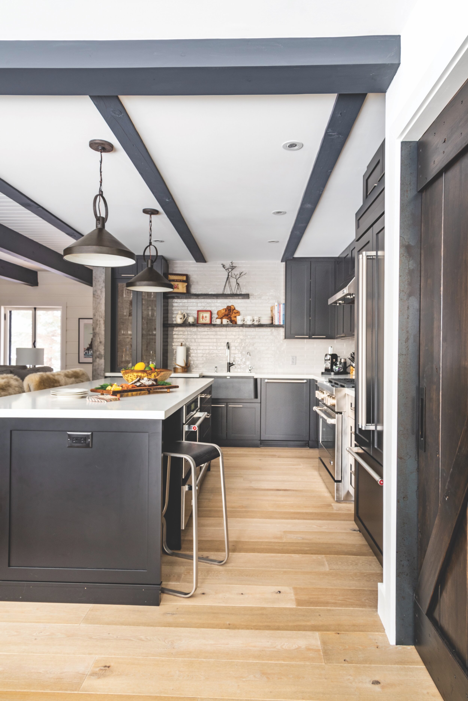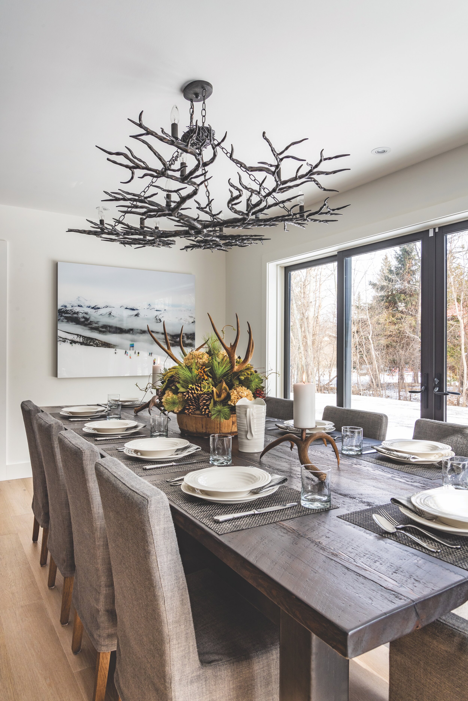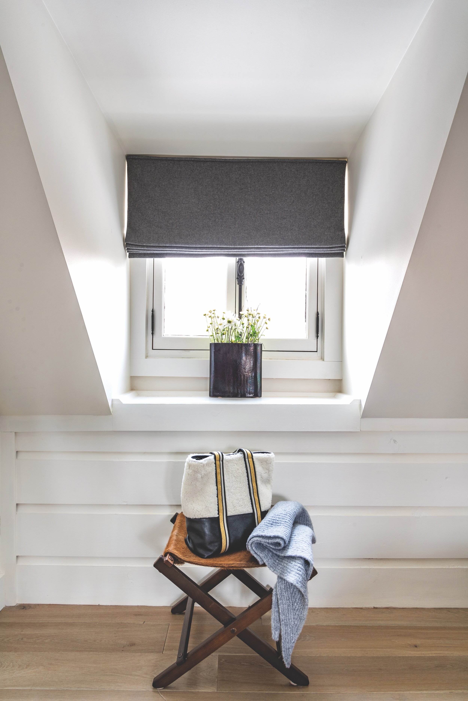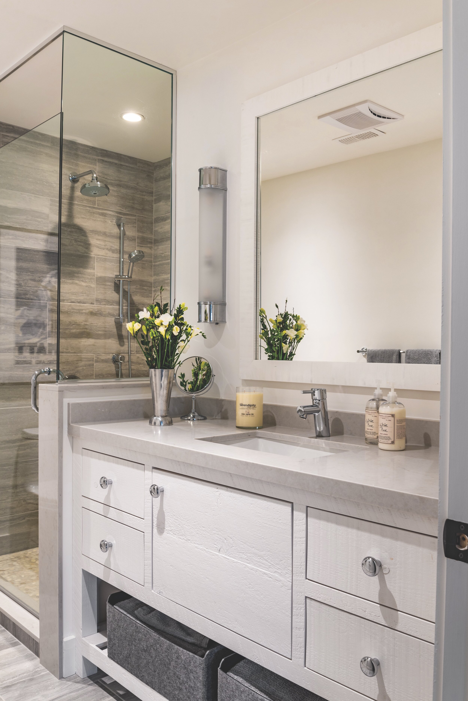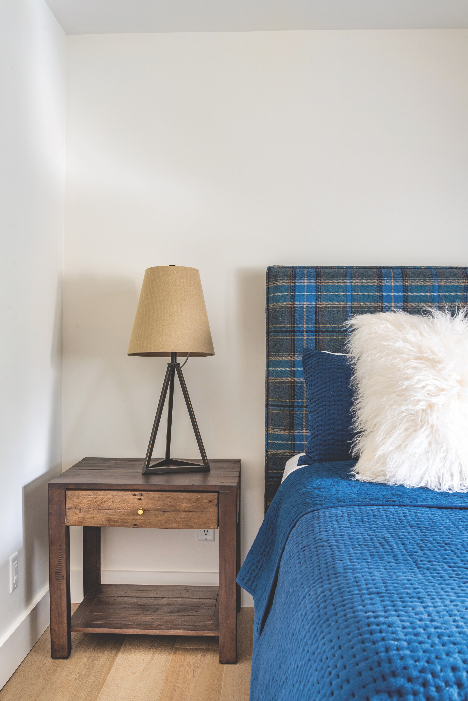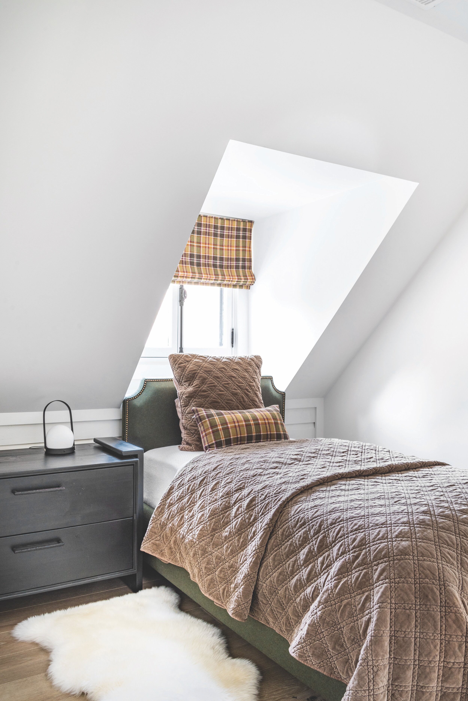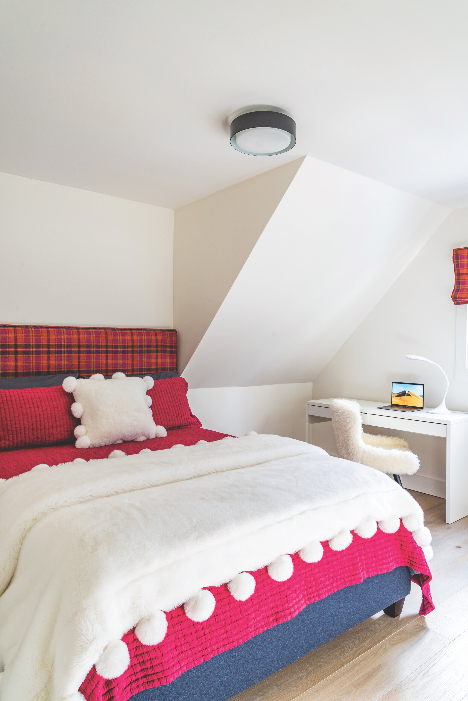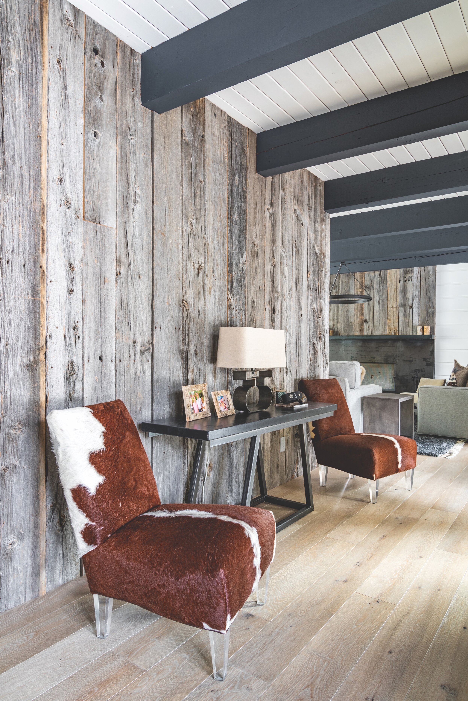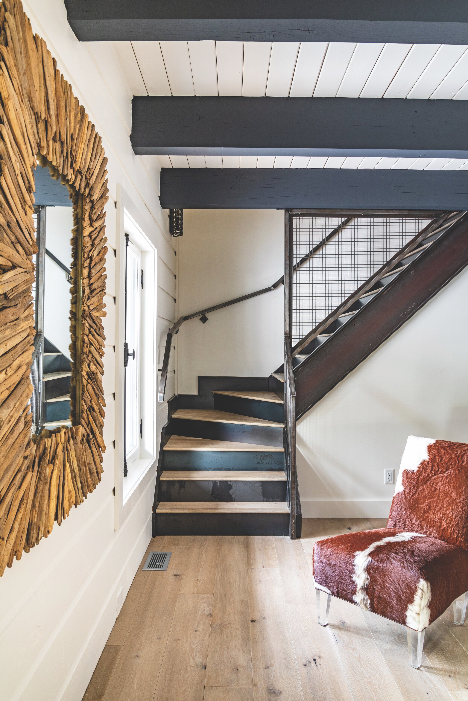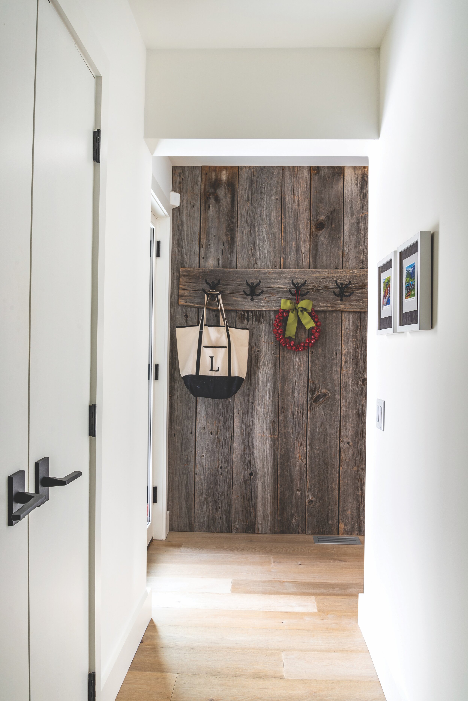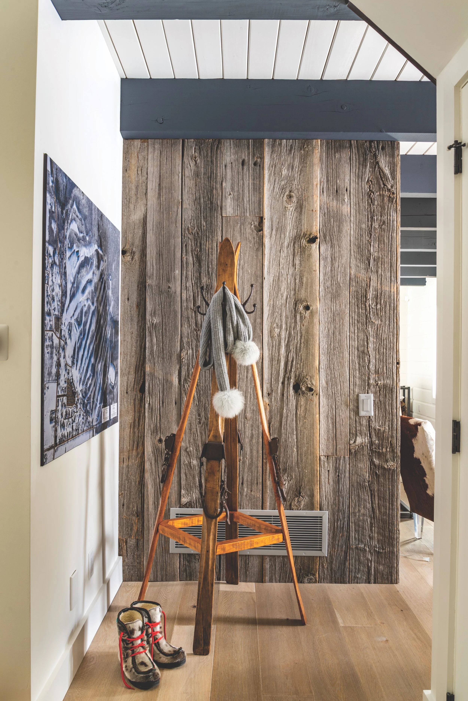A Matter of Trust: A Four-Season Blue Mountain Escape
Story: Kristin Schnelten | Photography: Sandy Mackay
For seven years, Lucia Liscio and Trond Lossius spent winters skiing Osler Bluff Ski Club with their children, renting the same comfortable Collingwood home each season. When that house became unavailable one autumn, the family found another place to hang their hats that winter. But it just wasn’t the same.
“We found what we really missed most was the incredible neighbourhood,” remembers Lucia. Summer arrived and, when the house directly across the street from their former rental came available, the couple made their move. Winters in the area had been idyllic, and they knew year-round visits, to a vacation home they could truly make their own, were what they needed next.
The house in question was built a few decades prior and required a bit of work to better align with their aesthetic and needs. Hoping to accomplish a renovation, including a sizable addition, before ski season arrived, the couple contacted Maria Farrow of FAD Inc. (Farrow Arcaro Design) and Blake Farrow of Blake Farrow Project Management Inc. The team’s reputation for professional, high-quality work and their confidence in the project’s short timeline appealed to Trond and Lucia, and their shared design sensibilities finalized their decision.
“I wasn’t there for the first meeting,” says Lucia. “But Trond said to me, “You will LOVE Marina! Her shop is amazing!”
The couple had a vision for their new space - Trond with an overall concept, Lucia with design details - and Marina brought it to fruition, bringing floor plan ideas, concept drawings (final plans created by Mountainside Design), and gentle nudges in the right direction.
Such was the case with the dining room addition, initially slated to be a single storey. “They talked about liking the smaller size of the house, of wanting everyone to be together,” says Marina. But, after much back-and-forth and encouragement, the couple ultimately made the decision to add a second storey, allowing room for a new upstairs family room. “People really need space to be on their own,” comments Marina. “And we are so grateful now that it’s here. We use it so often,” adds Lucia.
“I didn’t have a sense of how everything would fit, spatially,” says Lucia. “But after I started working with Marina, it all worked out.”
Marina adds, “I do think the hump at the beginning was to trust us. We didn’t have a relationship established beforehand, so the challenge was to trust that we knew what we were doing, that everything would be taken care of. After that it was easy.”
“Our confidence in the partnership evolved from, ‘Okay, stop questioning,’ to ‘Start trusting,’ then, ‘Actually start enjoying it,’ and finally, ‘Oh my gosh, this is so much fun!’ ” laughs Lucia.
The couple worked with Marina to create a cohesive design flow throughout the home, with high-quality reclaimed barn board, metal accents, and strong, rich colours all reappearing as focal points or slight suggestions, depending on the room and application.
“I would just tear out pictures and give them to Marina saying, ‘I don’t know how to do this, but this is the feel I want. The look I want. And she would break it down,’ ” says Lucia. “And nearly every time I visited her shop, I would point at something and say, ‘I love that!’ ” Much of these finds, sourced by FAD Inc., are custom-made for the space, including handmade tables, wall hangings, upholstered furniture and window coverings.
Blake Farrow’s team provided additional hard-surface custom details throughout the home, from kitchen cabinetry and closet shelving to their signature metal-framed doorways and one particularly significant ski-shaped door handle. “Blake is so clever, and has such confidence,” says Lucia. “He thought of so many details I never could have dreamed of.”
“We had such a tight timeline, so there was a lot of willpower to get it done. But there was also a lot of expertise, too. Nothing whatsoever was compromised.”
And it all came together - on time. That Christmas, the family hosted 10 family members in their new space. A few details remained, but by and large their project was complete. “We had such a fun time,” remembers Lucia.
Their new cabin is warm and open, cosy yet modern, and filled with organic materials - all flowing seamlessly from space to space. “We’re just so happy with how everything turned out,” smiles Lucia. “We’re grateful we found Marina and Blake, and so happy to be here - nearly every weekend of the year now.”



