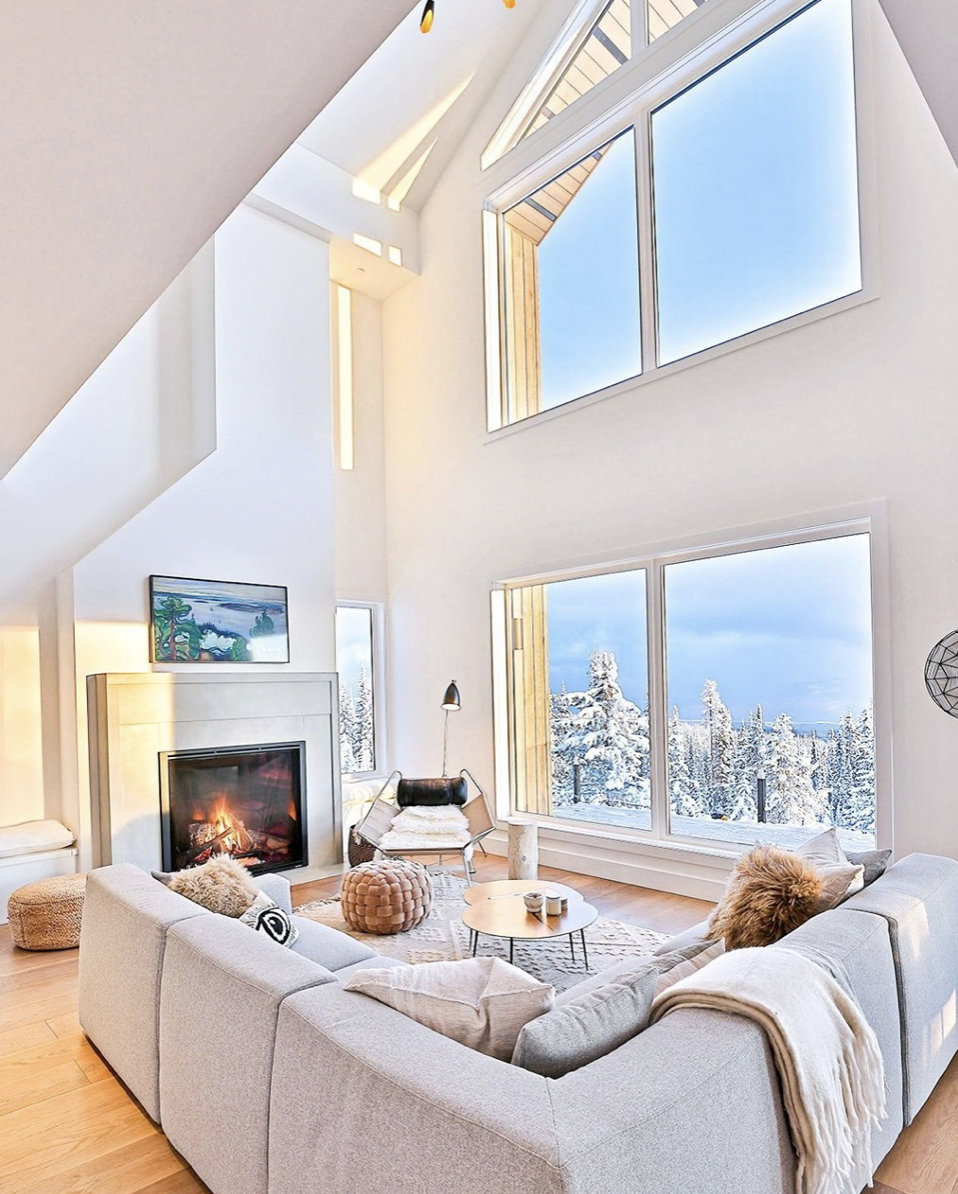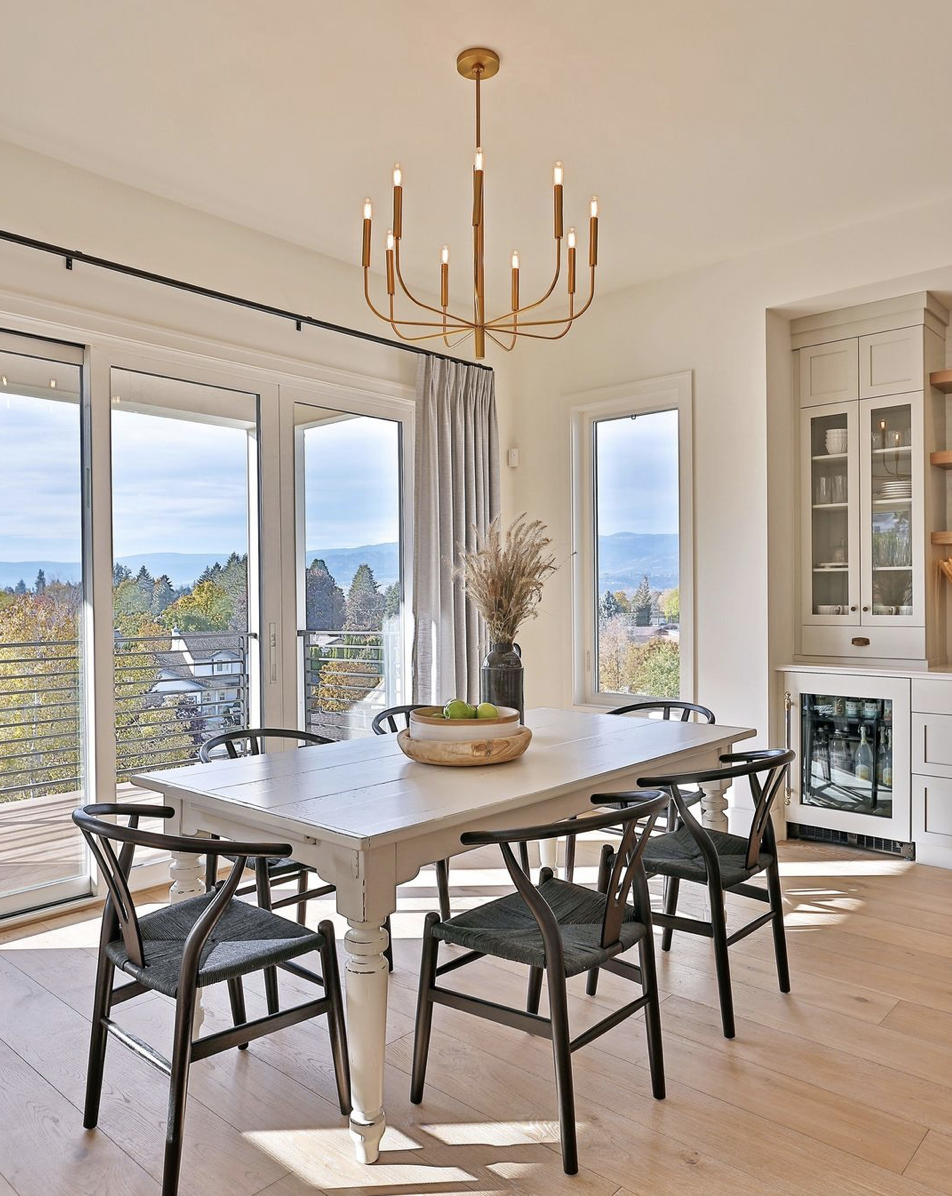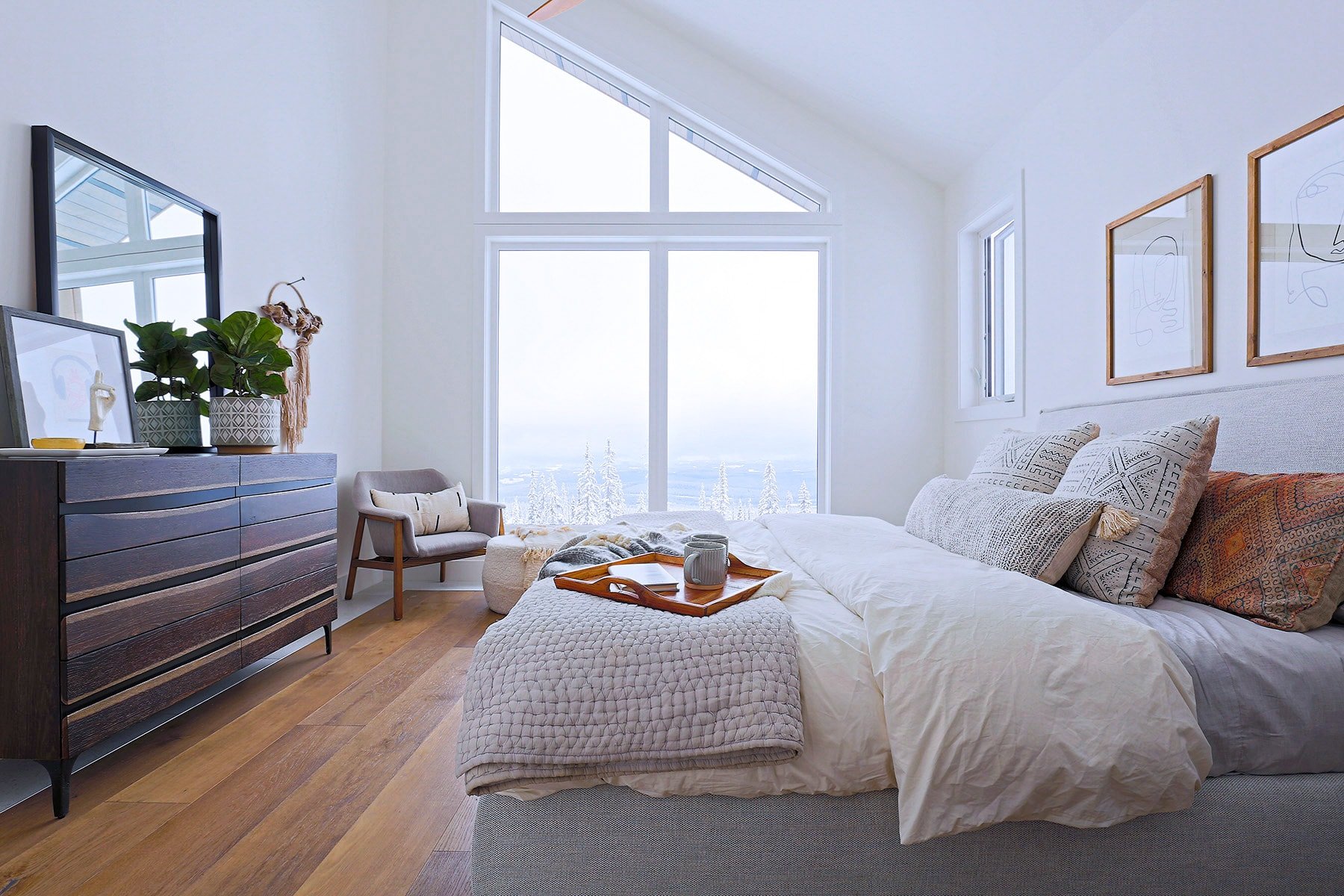A Designer’s Eye
STORY TRISHA ISABEY
It all begins with a plan
As a designer, I can't help but get excited at the prospect of a new build. Starting from the ground up brings endless possibilities for incredible style and the ultimate in functionality. The secret to success is engaging the right help, at the right point in the process. From a designer's perspective, that time is at the very start of the planning process. This ensure these important elements are built right in, rather than becoming an afterthought.
Here are a few key areas I look at when reviewing my clients' house plans.
1. The Entry
The entranceway to a home sets the tone for the whole place. Ensure you're making the right first impression. If your property boasts a great view, ensure you can see it from the entry. With today's open-concept floor plan designs, this is totally achievable. From the interior perspective, I also love to look in on a beautifully styled Great Room.
2. Room Sizes
The size of your rooms can make or break your house plan. Rooms that are too large can be a waste of space, while too small lacks function. So, how do you find that comfortable middle ground? I like to place the furniture inside of the plan. Your designer can drop furniture pieces into your construction drawings - even to scale. Your designer will also take into consideration the "buffer zone" around furnishings. Take it a step further with 3D renderings, for a great representation for fit and flow.
3. Functionality
Consider the rooms in your home where chores get done. Let's tackle the laundry room. This room needs to be positioned in place that is convenient for you. I often design the laundry room where dirty laundry typically hits the floor - near the bedrooms and bathrooms. This allows for easy distribution to and from your closets. Speaking of which... cabinetry is critical, beyond just the laundry room. Build-in storage throughout your home will increase function and eliminate clutter, making your home appear bigger, brighter and cleaner.
Think about the mudroom (kids' jackets, shoes and schoolwork), the office (books, equipment and paperwork) and of course, the busiest room in the home - the kitchen. There are so many elements that can be tweaked, if you take the time to work your daily routines into the design.
4. The Future
When you build a home, you don't just build it for today or tomorrow. You build it for your future self and family, years and decades down the road. I am a huge fan of finished basements and bonus rooms above the garage. These are relatively inexpensive spaces to develop in the construction stage, and can provide much needed separation to keep your future self sane. Those who are thinking even further into the future, especially in areas that have an aging population, are even adding elevators to their homes. Think of things that may come up in your family and plan for them.
5. Outdoor Living
I recommend hiring a landscape designer in tandem of doing your house plans. This creates a seamless flow of space. Incorporating a pool may change the layout and elevations of your home. An outdoor kitchen or fireplace is another trending addition, which requires gas lines and space planning. If you want some of your outdoor areas covered, this will change the home's roof lines. It's imperative that you take time to think about the space around and outside your home, as part of your planning.
6. Style
When it comes to your home, no detail is too small. Include as much detail in your plans. I encourage my clients to flip (or for the digitally minded, scroll!) through magazines and design resources to compile a wish list. If you love floating stairs, now is the time to built them in. Wishing for niches for your sculpture collection? They need to be drawn into your plan. Ceiling details, specialty lighting, spectacular roof overhangs, leave nothing to chance. All of these fine details will become the home you love, for many years to come. Ensure you have a skilled team of professionals to help you through this process and watch your vision emerge!
About Trisha Isabey
Trisha Isabey is an award-winning Designer, Creative Director and Principal Designer at Isabey Interiors. Her multi award-winning company specializes now in both residential and commercial designs, focusing on personality and style, while maximizing function and liveability.










