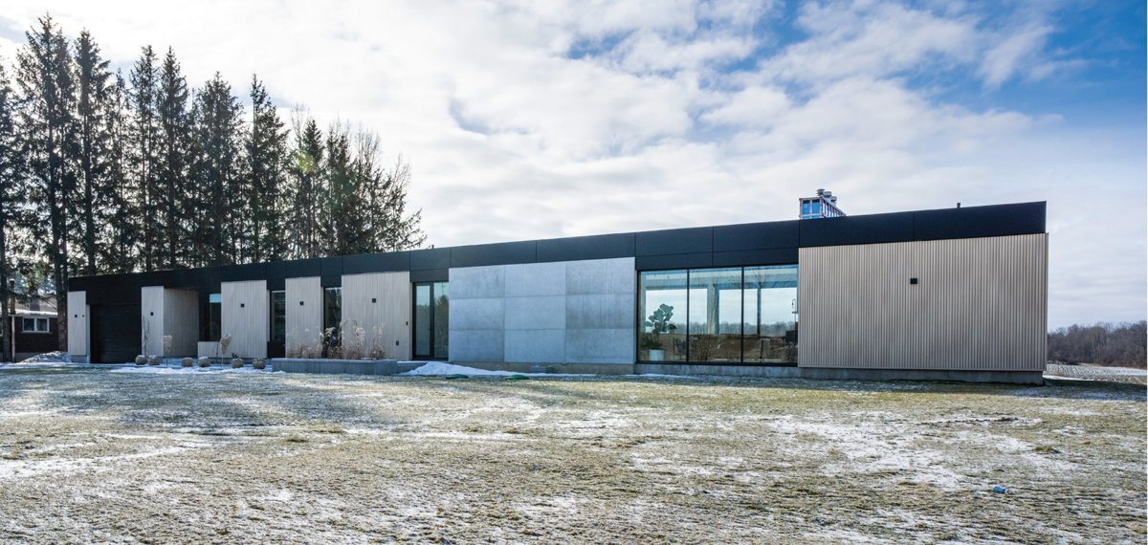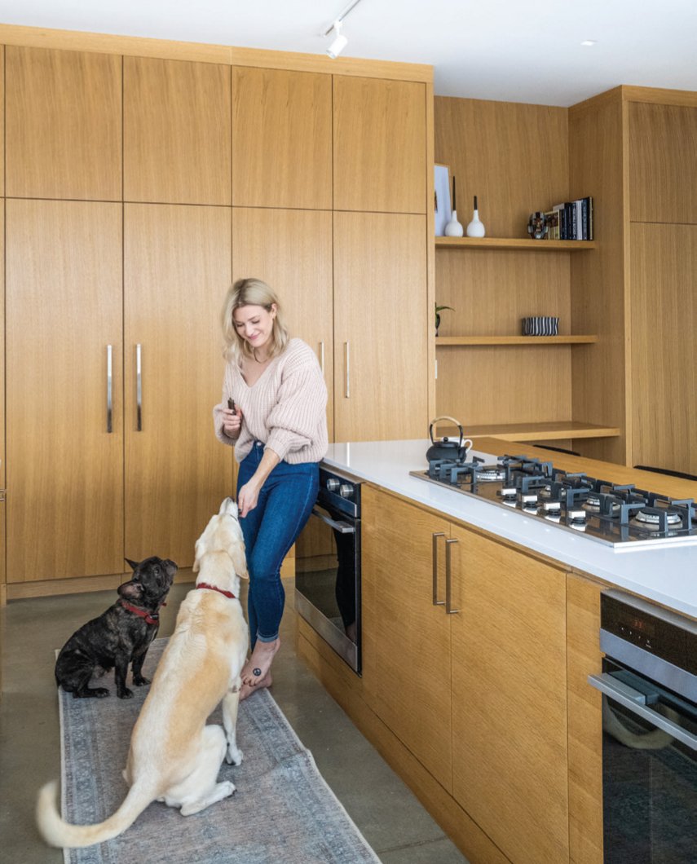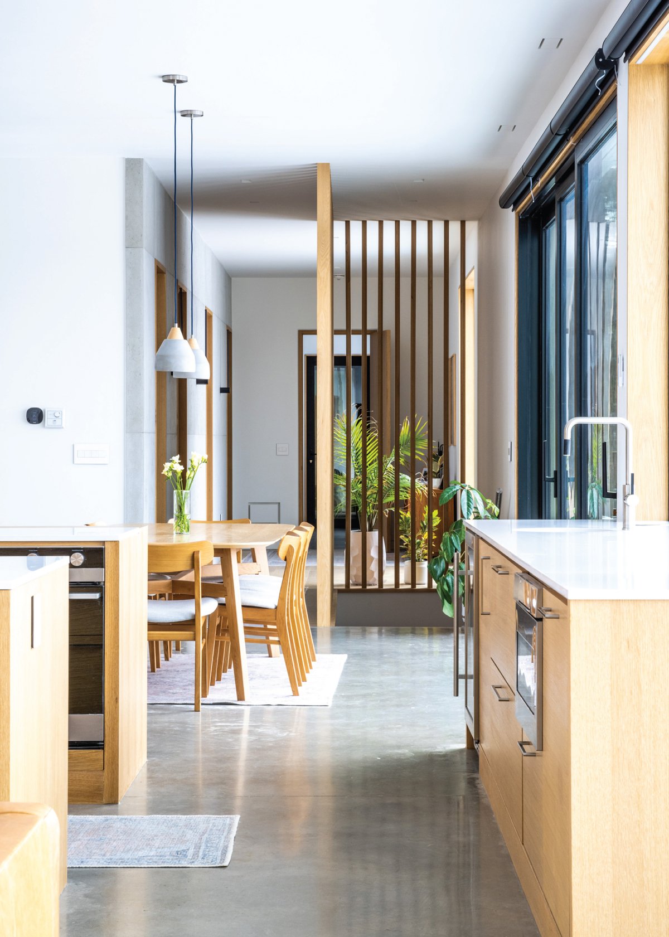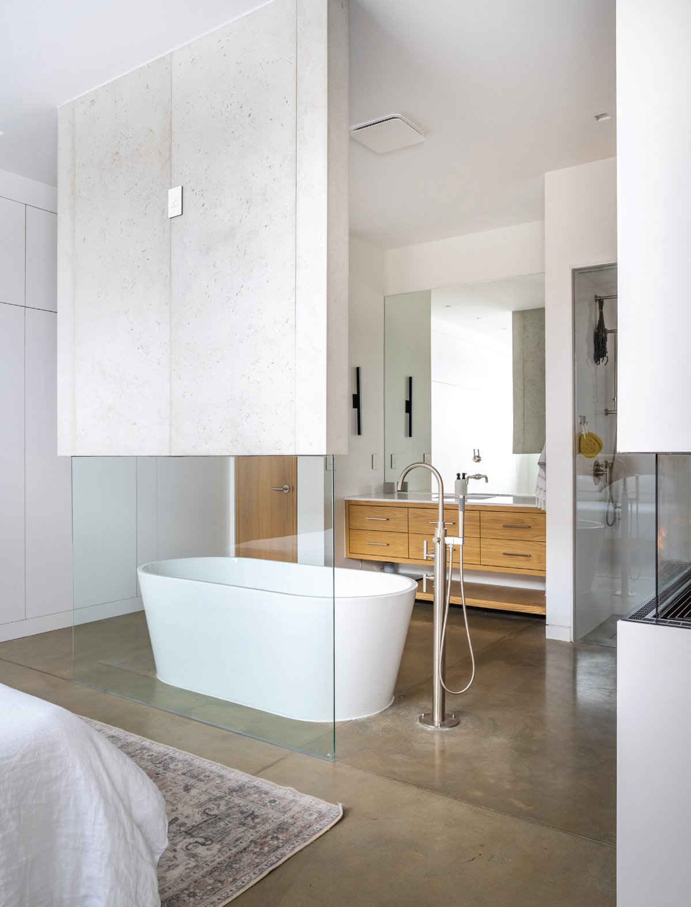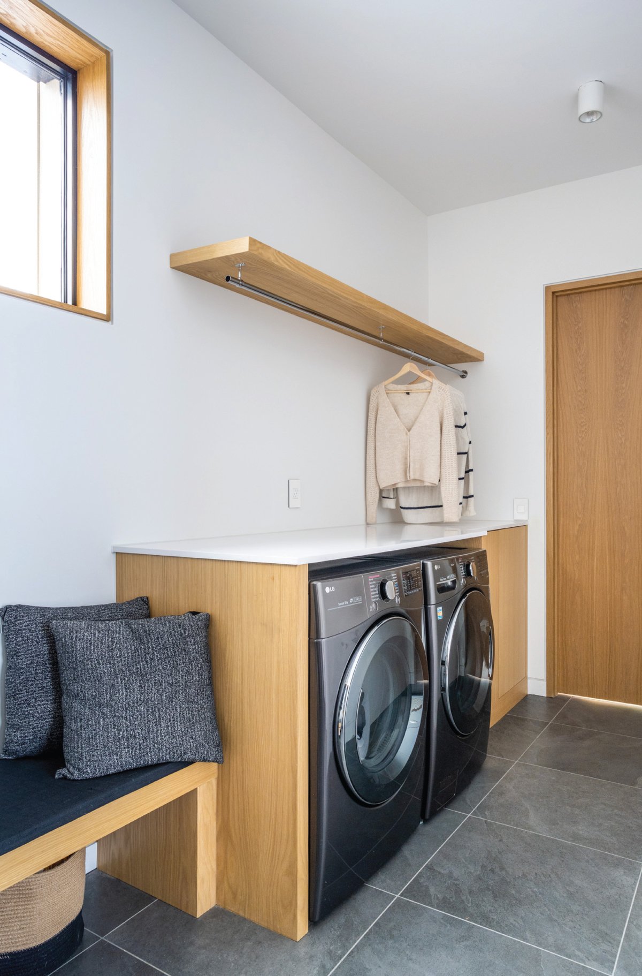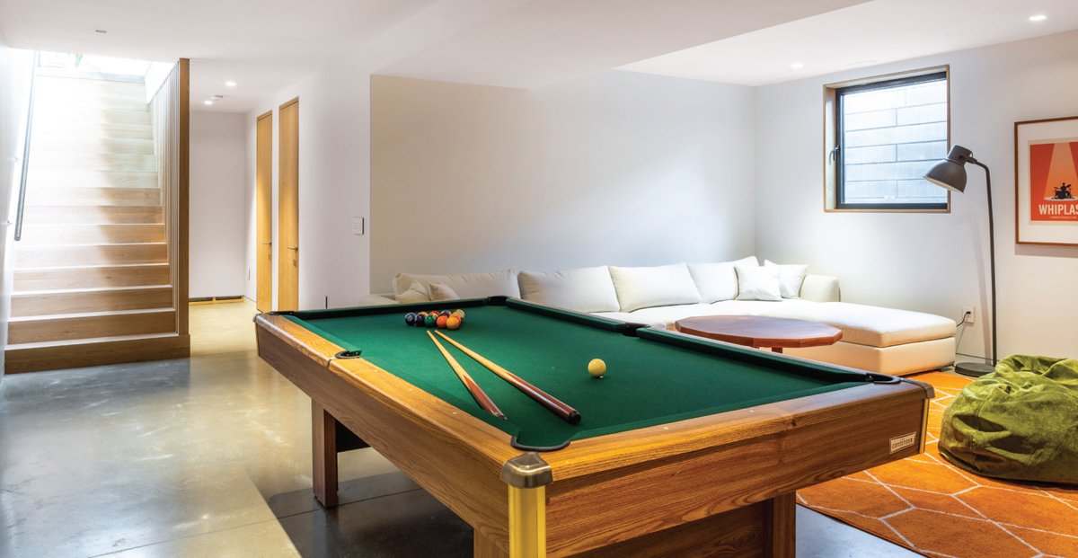Modern Love
Justin and Candice Sherry sit on a bench just inside the front entrance of their new Shanty Bay home. The wall is covered in lightweight Dekko concrete cladding.
The home was constructed using insulated concrete forms (ICF) and is a rectangular prism featuring nine-foot windows from Viiu. Justin Sherry, owner of Justin Sherry Design Studio, served as the builder, designer, architect and decorator. The roof was completed by Skyluxe Roofing and Sheet Metal.
STORY GISELE WINTON SARVIS
PHOTOGRAPHY SANDY MACKAY
A modern home backing onto a corn field stands out as the opposite of traditional two-storey farm homes in Shanty Bay.
But step inside the nine-foot door and you soon realize there’s true liveability inside the Scandinavian Mid-century modern home. It offers the ultimate in Feng Shui, luxury features and unparalleled views of the out-of-doors with nine-foot windows and sliding glass doors across the back.
The sunsets are amazing,” says Justin Sherry, co-owner with his wife Candice, a realtor with The Peggy Hill Team.
Justin, 31, is an accredited architectural designer and the owner of Justin Sherry Design Studio in Barrie. The 150 ft. wide home represents his tenth build and fifth personal home. Justin served as the builder, designer, architect and decorator for the build. Brian Williamson served as project manager.
Justin, Candice, daughters Lennon, 6, and Isla, 5, and son Holland, 3, moved in last May with their two dogs.
The biggest accomplishment with the 2,800 sq. ft. home was “making the house look bigger than it actually is,” says Justin.
Inspiration for the open-concept living, kitchen and dining space came to Justin while on a trip to Italy.
“People call the kitchen the heart of the home but always put it off to a far wall. We actually made it central.” The kitchen, all cabinetry, bathroom vanities and built-ins throughout the home are by Horizon Kitchen and Bath.
Labrador retriever Kaiden stays warm on the heated concrete floors while keeping an eye on what’s happening outside through the nine-foot windows and sliding glass doors across the back of the home. Mike Hilgart provided the heating and cooling service.
The kitchen features two expansive parallel islands that float in the middle of the room. The island with the natural gas range faces the dining table to help in preparation of the meals. The one with the rectangular sink faces the family room for clean up while maintaining visual and verbal contact. Quartz counters throughout the home are from Intent Stone Design958.
Candice offers Labrador retriever Kaiden and French bulldog Pierre a treat from the central kitchen.
“This is my favourite kitchen to work in,” says Candice, who loves to cook.
Cleanliness is maximized as all the home’s storage and appliances are built in. Even the refrigerator is hidden behind custom cabinets.
There is also a third countertop bar area facing the backyard with pop-up plugs for tabletop appliances.
A third island in the kitchen serves as a bar counter with bar fridge, sink and pop-up electrical outlets. Sliding glass doors lead to the backyard. This view faces the children’s bedroom wing.
Two brown leather sofas face one another into the centre of the family room. Two custom chairs face the linear gas fireplace surrounded in black quartz.
Pierre sleeps on an area rug in the family room. The Napoleon linear fireplace is surrounded by black quartz from Intent Design958. The Samsung television above the mantel doubles as artwork.
One of the home’s outstanding features is the wall of wine in the dining area.
“I like the idea of having a nice dinner and reaching back (to get a bottle) and nobody has to get up from the table,” Candice adds.
The wall of wine provides practical art. The floors are concrete and select walls are covered in Dekko concrete cladding. The pendants are also concrete-themed.
Concrete is a predominant feature of the home. The living area floors are heated concrete. The wine wall is covered in light-weight Dekko concrete cladding. The concrete theme is carried through with the dining room light fixture. Justin says he likes the texture concrete cladding provides in contrast to the smoothness of quartz countertops. Tile throughout the home is from Desert Tile. The entire home is painted Benjamin Moore Chantilly Lace.
Bedroom wings are located at either end of the home.
“Having the kids, we wanted to have a primary wing and a kid wing and then everybody meets in the middle,” Justin says.
The primary bedroom maximizes its view of the central vessel tub and built-in vanity. There is a separate water closet. All plumbing was completed by Ethan Harrison of Harrison Custom Contracting Inc.
The primary bedroom was built with romantic luxury in mind. The king-size bed faces a floating wall, half of which is glass, through which you can see the free-standing tub.
“It’s similar to the Drake Hotel in Toronto,” says Justin. “It’s like a little retreat in our bedroom.” There is a separate toilet closet.
The single sink maximizes counter space in the primary bathroom. Vertical bar lighting was used in the home’s three bathrooms. RIGHT: The entrance features a simple oak bench.
A three-sided Napoleon fireplace enhances the cosiness of the bath in the primary en suite.
Each of the girls’ rooms include a built-in desk with a large window. Holland’s room features a built-in bench and a second glass window. The family’s two dogs love to look out to see who’s coming and going. All the closets and storage are built-in.
Each of the three children’s bedrooms feature built-in beds, shelves, cubbies and storage. They also feature window blinds with a control wand. All window coverings are from Budget Blinds.
The mudroom entrance opens into the laundry area with a very large counter, and a bar above for hanging clothes. At the far end is the double garage with one extra-wide door.
The laundry room has an area to air-dry clothes. The laundry/mudroom is adjacent to the garage and features large-format floor tiles from Desert Tile, a built-in bench and a window for maximum natural light.
A partial basement features a large recreation room, a fifth bedroom and a luxury bathroom with rain shower heads at opposite ends of the glass shower.
There’s room for billiards and relaxation on the lower level, which also includes a fifth bedroom and third bathroom. The staircase railing has built-in LED lighting. Spring Valley Electric installed the electrical service throughout the home.
The couple have a built-in sound system throughout the home. But not everything is modern. A turntable sits on an antique cabinet. Acrylic shelves above the cabinet hold six album covers, creating easily changeable wall art.
Album covers provide the artwork above an antique cabinet with a turntable. The walls throughout the home are painted Benjamin Moore Chantilly Lace.
The television screen, mounted above the fireplace mantel also acts as changeable art when the television is off.
“The family room is for family time, not for TV,” says Candice.
The only problem with a long house is serving the kids’ needs at night.
“I have to walk 100 feet when I’m tired,” laughs Justin.
Married during the pandemic, Candice and Justin have found a place to call home and raise their family.
“We want some stability for the children. If we didn’t we’d probably move every year,” Justin says. “Every three,” laughs Candice. OH
More pictures of this beautiful home—along with other local features—can be found in the Spring 2023 digital edition of OUR HOMES Barrie / Orillia / Midland / Innisfil, available to read online at www.ourhomes.ca/barrie


