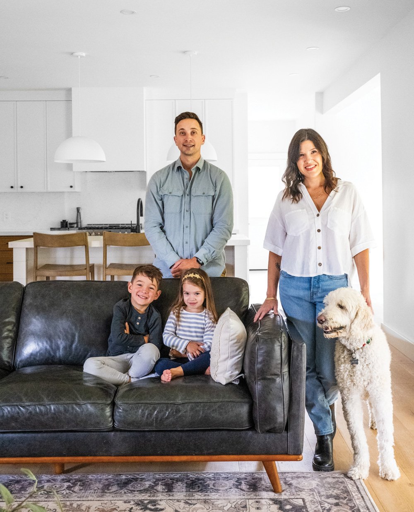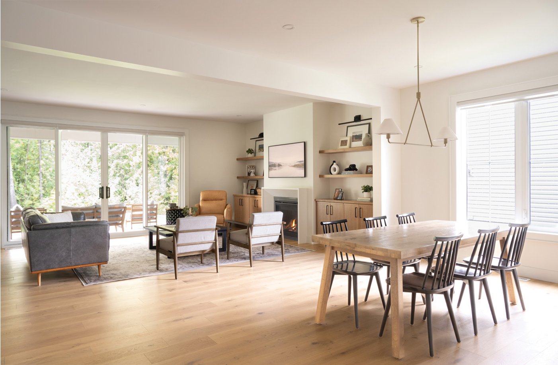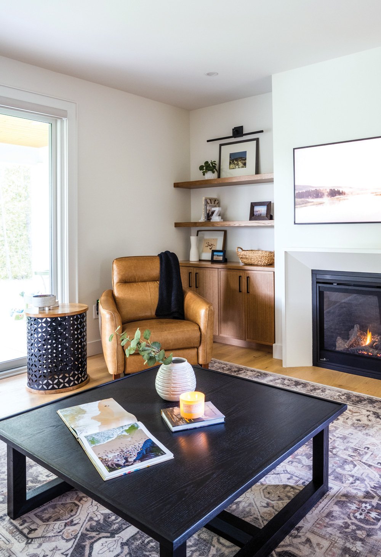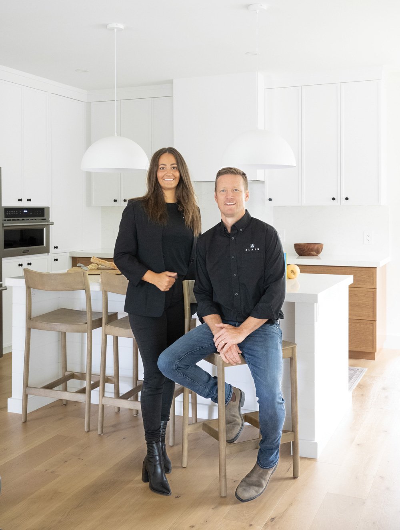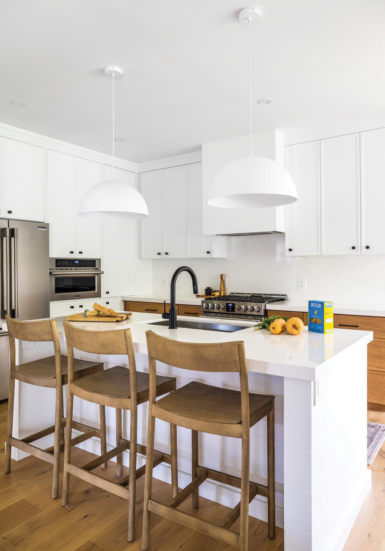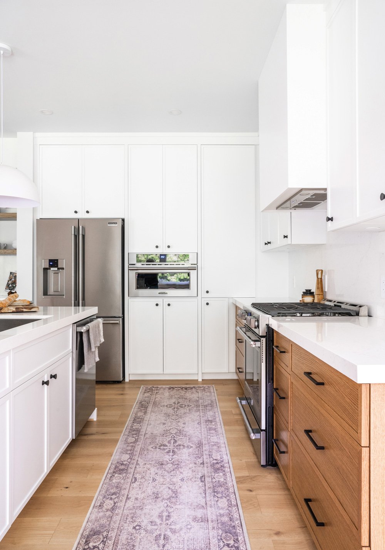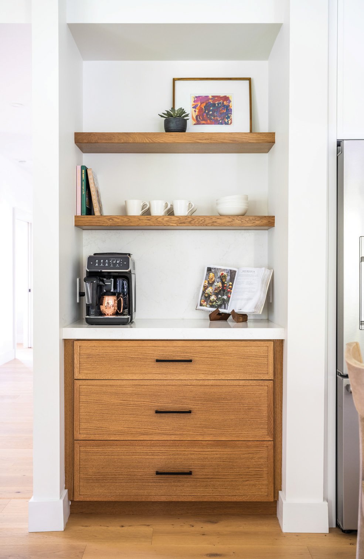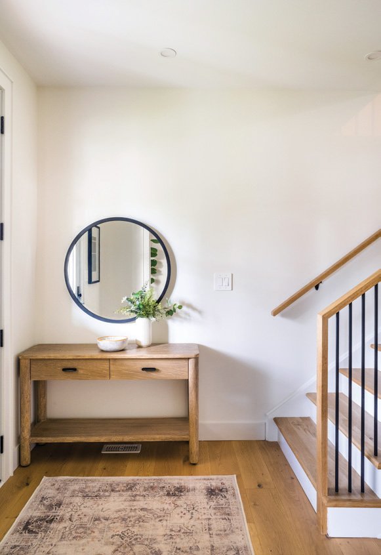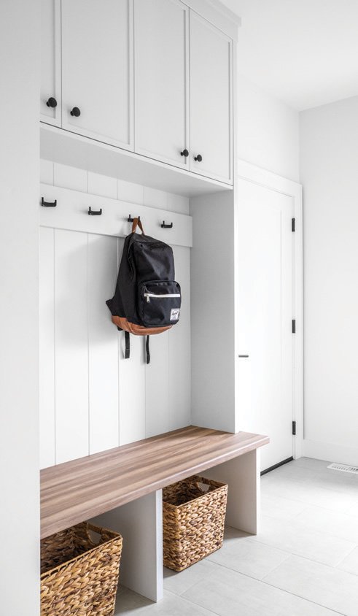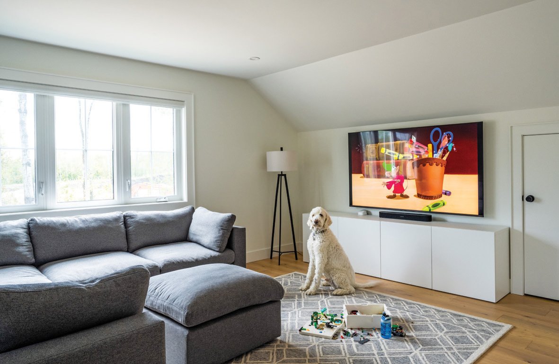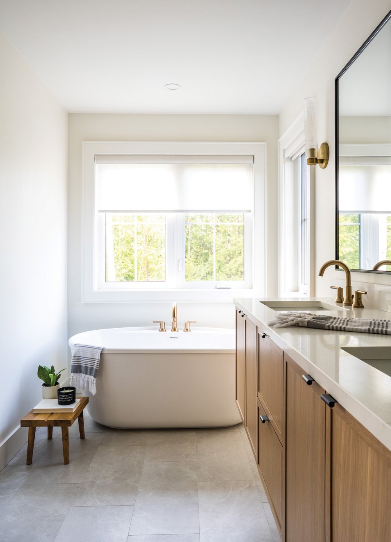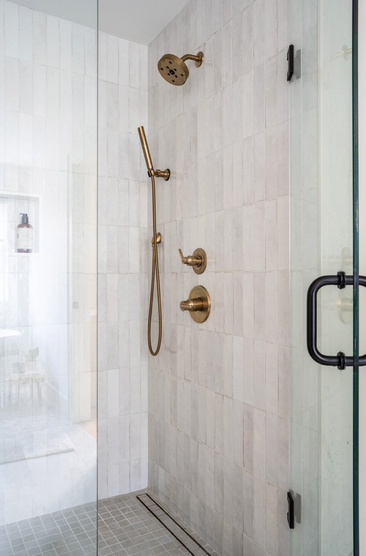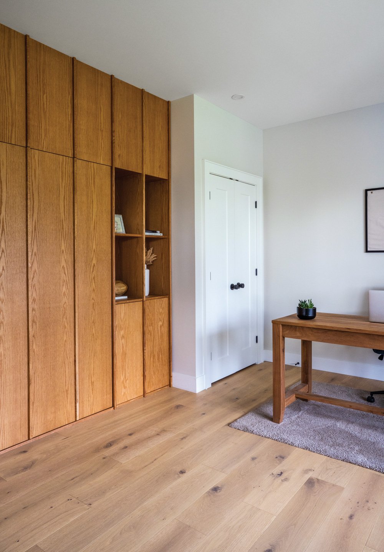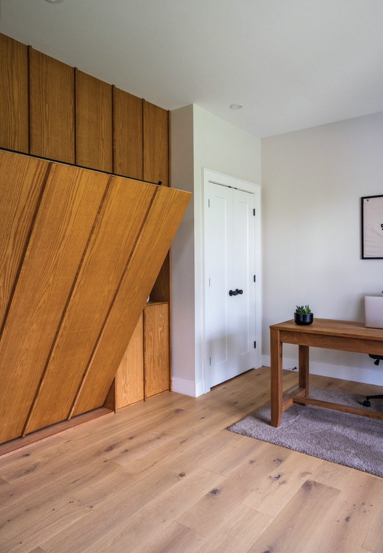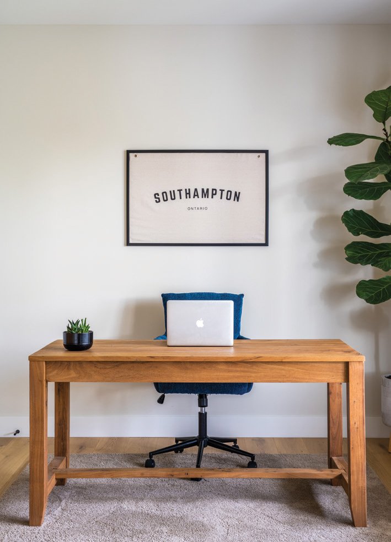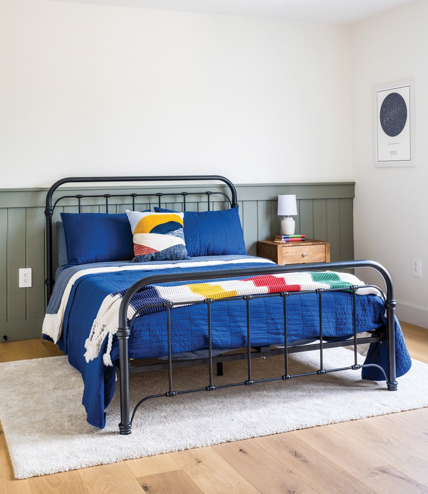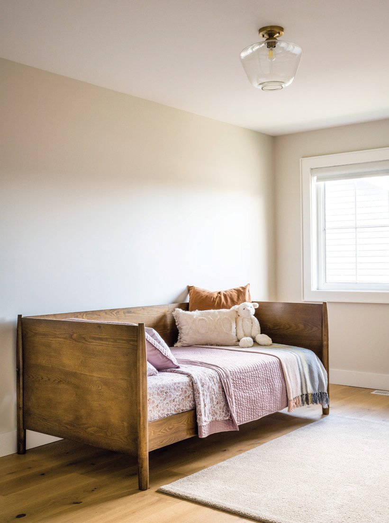Home At Last
Story Rachael Havens | Photography Sandy MacKay
Matthew and Amanda Fewell appreciate the family-rooted and family-oriented lifestyle Southampton offers for their young children, Lyla, 3, and Wesley, 5. Riley the goldendoodle is happy with the move as well.
Matthew and Amanda Fewell have long harboured a dream of living in Southampton. It started with Amanda’s childhood summers spent vacationing in the area with her family. She has longed for it ever since, and that feeling only grew when she brought Matthew to visit for the first time a decade ago.
Gables add dimension to the front facade of the home, with white siding installed horizontally and vertically to add visual interest.
“Matthew fell in love with it, and this is where we always agreed we wanted to raise our family,” Amanda shares. Matthew proposed to Amanda on one of their next visits. Now, the couple live in Southampton with their two kids. “It’s a family-rooted, family-oriented place for us,” Matthew explains.
Bigelow Flooring supplied and installed the Opus Floors Canada engineered hardwood in Alton Oak III. The leather sofa is from Structube.
Two years ago, when they were ready to make the move from the GTA, Matthew and Amanda brought Ben Freeburn from Alair Homes Grey Bruce on board to build a custom home in Alair’s Southampton Landing community. Shortly after, he handed things over to their project manager Shenay Hazelwood who was at the helm of the project. “She understood the assignment,” Matthew enthuses. The couple praise Shenay’s dedication and organization, noting, “she is somebody who goes above and beyond. She is very well organized. She looked for different options and better quality. She ensured transparency throughout the entire process.”
A Frame TV hangs over the gas fireplace in the main family room, which is a functional and spacious area that flows to the outdoor space at the rear of the property. Built-ins and floating shelves were supplied by Luxury Woodworking
Shenay’s involvement was instrumental in making their forever home a reality. She, along with the whole Alair Homes team, played a pivotal role in delivering the project ahead of schedule and under budget, which was a pleasant surprise for Matthew and Amanda. They praised Shenay’s problem-solving skills, emphasizing that there were no significant challenges during the build process. The Alair Homes process and proactive approach ensured that potential issues were addressed before they became problems.
Project manager Shenay Hazelwood and Ben Freeburn of Alair Homes Grey Bruce.
At Alair, the project manager takes homeowners from start to finish for their custom-home build. “Everything is up to them,” Shenay explains, “but I’m helping make the process stress-free.” It starts with drafting plans for the design phase, then quoting and budgeting, all before managing construction itself. The Alair process prioritizes planning beforehand. “We don’t just go in blind, which makes the process seamless,” she says.
Plumbing for the home was completed by Mike’s Plumbing Services, which also installed the kitchen and bathroom fixtures.
Amanda describes the style of the home as modern coastal. “It has some beach elements, with the shiplap and some of the lighter wood tones,” she explains. “But we kept some of the elements from our old home, some Mid-century touches.” She has a special fondness for the open-concept kitchen, living and dining area. “It’s the main family room, and it flows right into the outdoor space,” Amanda says. “It’s where we spend most of our time as a family.” With two kids, this spacious and functional area is the heart of their home.
Luxury Woodworking used slim Shaker-style fronts for the cabinetry in the kitchen.Uppers and the pantry are painted Benjamin Moore White Heron, with base cabinets in a Distressed Pecan finish. Frigidaire Professional Series appliances were obtained through Canadian Appliance Source and installed by Alair Homes. LX Hausys Viatara Etude quartz counters were installed by Progressive Countertop.
Shenay, who has an eye for design herself, adds, “It’s very bright, but they have all the warm elements – woods, leathers, the gas fireplace. I find the kitchen is probably my favourite, it’s stunning with the full quartz backsplash that extends up from the countertop. It’s also a functional space because it has elements like the coffee bar station.”
The waterfall staircase by Wood and Wallworks has slim-profile iron spindles. Porcelain tile in the mudroom and plenty of storage keep this area steps from the kitchen organized.
When asked about the unique features of their home, Matthew highlights the exceptional work of Luxury Woodworking in crafting the custom cabinetry. “They did a phenomenal job and really came through with the design from day one.” Additionally, the expertise of Bigelow Flooring exceeded expectations. Matthew and Amanda express their appreciation for the professionalism of all the trades and suppliers involved.
A bonus space over the garage is a play zone for the children and Riley.
Shenay also commends Adam’s Professional Painting. “Paint is the final touch that brings the house together before you decorate it. Painters put the cherry on top,” she says. Painting the walls, ceiling and trim the same shade in most rooms brings a sense of calm to the space.
The Maax Canada vessel tub in the primary en suite sits on a heated tile floor. Double windows fill the room with sunlight. The double vanity is from Teodor Vanities. Oak flooring from the main floor continues to the upper level into the primary bedroom. Walls, trim and the soaring ceiling are painted Benjamin Moore Vanilla Milkshake. The primary bedroom is bathed in light and a sense of calmness is achieved through minimal furnishings and bare walls. A linear drain in the generous primary shower follows the lines of the vertically-stacked subway tile.
Calm is exactly what Matthew and Amanda were seeking when they made the move to Southampton. “What gravitated us towards the area was being in compass with the beauty of nature,” Matthew says. “Life slows down a little more up here for the better, and we were able to slowly conform to the laidback lifestyle. A lot of it has to do with the people, and of course, the scenery. You get to experience a lot of what nature has up here, between the water, the beaches, the forest and the trails.”
The home office is conveniently located by the front foyer. The Murphy bed panelling was crafted by Matthew Fewell. Benjamin Moore Pale Oak walls contrast with the trim painted Vanilla Milkshake and installed by Wood and Wallworks. Painting for the home was completed by Adams Professional Painting.
Matthew and Amanda have an incredible foundation to watch their family grow, in a place where they always dreamed of living. A decade after first visiting Southampton together, they are looking forward to the next decade, and beyond, of calling the town home. OH
Wesley’s bed was sourced through Structube. The wainscotting for the feature wall adds contrast and substance. Lyla’s daybed is dressed in soft pink bedding and throw pillows. An area rug is a cosy addition for little feet to land on in the morning.

